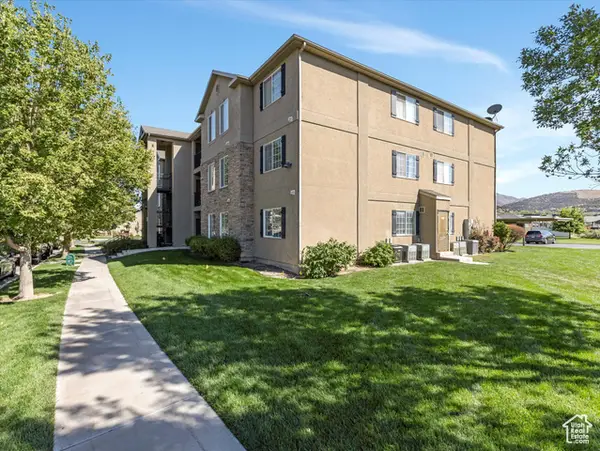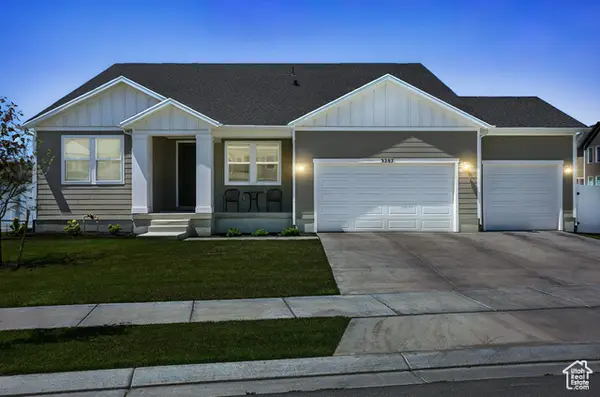643 E Mount Peale Dr, Eagle Mountain, UT 84005
Local realty services provided by:ERA Brokers Consolidated



Listed by:hunter s moore
Office:omada real estate
MLS#:2101820
Source:SL
Price summary
- Price:$530,000
- Price per sq. ft.:$187.41
About this home
Why wait on new construction when this move-in ready home has it all? Skip the build time and settle into a property that's already complete, stylish, and thoughtfully designed. Located in the desirable Brandon Park community, this home offers the perfect balance of peaceful, country-style living with modern conveniences and best of all, there's no HOA. The exterior boasts a fully landscaped and fenced yard, creating a private and inviting space ideal for both relaxing and entertaining. A spacious wooden awning provides the perfect spot for outdoor dining, BBQs, or quiet evenings. For those needing extra parking or storage, the massive 90' x 15' RV pad is poured 5.5" thick, offering durability and extending all the way to the back of the home, perfect for trailers, boats, or heavy equipment. Step inside to an open-concept layout designed for both everyday living and hosting. The kitchen features upgraded cabinetry, sleek quartz countertops, and stainless-steel appliances. Throughout most of the main level, you'll find durable laminate flooring and a custom wainscoting accent wall that adds character and charm. The oversized 3-car garage is fully insulated and offers extended height and depth ideal for larger vehicles, storage, or a workspace. The seller is open to lease-to-own or rent-to-buy options, offering flexibility to meet a variety of needs.
Contact an agent
Home facts
- Year built:2019
- Listing Id #:2101820
- Added:15 day(s) ago
- Updated:August 14, 2025 at 11:07 AM
Rooms and interior
- Bedrooms:3
- Total bathrooms:2
- Full bathrooms:2
- Living area:2,828 sq. ft.
Heating and cooling
- Cooling:Central Air
- Heating:Forced Air, Gas: Central
Structure and exterior
- Roof:Asphalt, Pitched
- Year built:2019
- Building area:2,828 sq. ft.
- Lot area:0.19 Acres
Schools
- High school:Cedar Valley
- Middle school:Frontier
Utilities
- Water:Culinary, Water Connected
- Sewer:Sewer Connected, Sewer: Connected
Finances and disclosures
- Price:$530,000
- Price per sq. ft.:$187.41
- Tax amount:$2,284
New listings near 643 E Mount Peale Dr
- New
 $545,000Active4 beds 3 baths2,793 sq. ft.
$545,000Active4 beds 3 baths2,793 sq. ft.4623 E Golden Loop, Eagle Mountain, UT 84005
MLS# 2105078Listed by: SURV REAL ESTATE INC - Open Sat, 12 to 2pmNew
 $275,000Active3 beds 2 baths1,186 sq. ft.
$275,000Active3 beds 2 baths1,186 sq. ft.3586 E Rock Creek Rd N #2, Eagle Mountain, UT 84005
MLS# 2105136Listed by: EXP REALTY, LLC - Open Sat, 2 to 4pmNew
 $499,000Active4 beds 3 baths2,195 sq. ft.
$499,000Active4 beds 3 baths2,195 sq. ft.4767 E Addison Ave, Eagle Mountain, UT 84005
MLS# 2105084Listed by: CHAPMAN-RICHARDS & ASSOCIATES (PARK CITY) - New
 $854,900Active4 beds 3 baths4,056 sq. ft.
$854,900Active4 beds 3 baths4,056 sq. ft.6776 N Mt Jefferson, Eagle Mountain, UT 84005
MLS# 2105090Listed by: IVORY HOMES, LTD - New
 $475,000Active6 beds 4 baths2,298 sq. ft.
$475,000Active6 beds 4 baths2,298 sq. ft.1862 E Boulder St, Eagle Mountain, UT 84005
MLS# 2105035Listed by: EQUITY REAL ESTATE (SOLID) - New
 $274,000Active3 beds 2 baths1,240 sq. ft.
$274,000Active3 beds 2 baths1,240 sq. ft.3586 E Rock Creek Road Rd N #D6, Eagle Mountain, UT 84005
MLS# 2105023Listed by: COLDWELL BANKER REALTY (UNION HEIGHTS) - Open Sat, 1:30 to 3pmNew
 $570,000Active5 beds 3 baths3,962 sq. ft.
$570,000Active5 beds 3 baths3,962 sq. ft.3719 E St Andrews Dr, Eagle Mountain, UT 84005
MLS# 2104985Listed by: WISER REAL ESTATE, LLC - New
 $750,500Active4 beds 3 baths4,001 sq. ft.
$750,500Active4 beds 3 baths4,001 sq. ft.6747 N Desert Crk, Eagle Mountain, UT 84005
MLS# 2104923Listed by: IVORY HOMES, LTD - New
 $279,900Active3 beds 2 baths1,218 sq. ft.
$279,900Active3 beds 2 baths1,218 sq. ft.3477 E Ridge Route Rd #5, Eagle Mountain, UT 84005
MLS# 2104824Listed by: REALTYPATH LLC (PLATINUM) - New
 $599,000Active3 beds 2 baths4,304 sq. ft.
$599,000Active3 beds 2 baths4,304 sq. ft.3287 N Redfox Dr E, Eagle Mountain, UT 84005
MLS# 2104772Listed by: HOMIE
