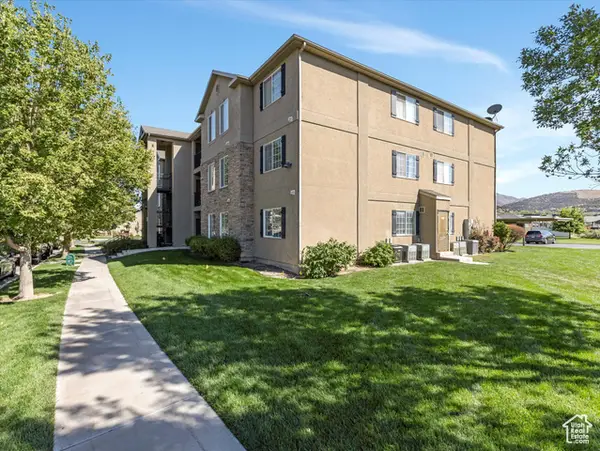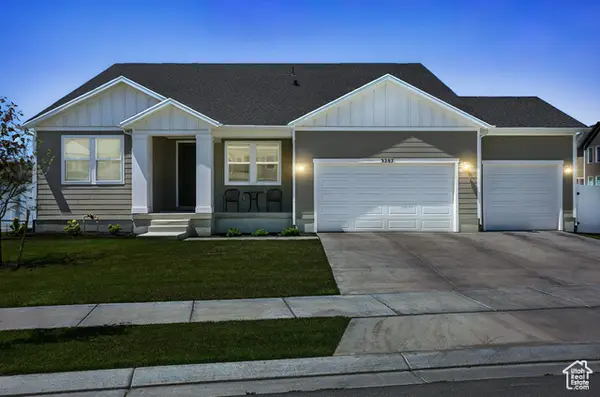7068 N Mountain Field Dr, Eagle Mountain, UT 84005
Local realty services provided by:ERA Brokers Consolidated



7068 N Mountain Field Dr,Eagle Mountain, UT 84005
$415,000
- 4 Beds
- 4 Baths
- 2,175 sq. ft.
- Townhouse
- Active
Upcoming open houses
- Sat, Aug 1612:00 pm - 02:00 pm
Listed by:rena peterson
Office:better homes and gardens real estate momentum (lehi)
MLS#:2100864
Source:SL
Price summary
- Price:$415,000
- Price per sq. ft.:$190.8
- Monthly HOA dues:$120
About this home
Seller and Lender incentive can save you HUNDREDS on your monthly payment! Qualified buyers can receive a 1% interest rate reduction for the first TWO YEARS, at no cost to you! Welcome Home to this immaculate 4-bedroom, 3.5-bathroom townhome in the heart of the Eagle Mountain Ranches. From the moment you walk in, you'll notice the soaring ceilings and a bright, open layout that make the main level feel spacious and inviting. The kitchen is both stylish and functional, with granite countertops, plenty of cabinet space, a large pantry, and a brand new gas range. Upstairs, the expansive primary suite is a true retreat, featuring dual closets-perfect for your whole wardrobe-and a private ensuite bath. The other 2 large bedrooms upstairs have tons of natural light, and the convenient laundry means no lugging laundry up and down the stairs! The rare, fully finished basement provides so much extra living space, an extra bedroom or office, and a brand new gorgeous bathroom! Step outside to enjoy the fully fenced, private back patio, perfect for relaxing, grilling, or creating your own outdoor oasis. Located in a well-maintained community with fantastic amenities including a relaxing swimming pool, multiple parks, playgrounds, and walking trails. Plus, it's just a short walk to the local elementary school! This is a rare opportunity to own a move-in ready home in one of Eagle Mountain's most desirable neighborhoods. This home won't last long, so schedule your private showing today! Exclusive incentive with preferred lender, First Colony Mortgage, 1+1 buydown, Interested buyers must pre-qualify with First Colony Mortgage. Contact McClaine Wilde at 801-598-7198 for details. Offer will not last long!
Contact an agent
Home facts
- Year built:2018
- Listing Id #:2100864
- Added:20 day(s) ago
- Updated:August 14, 2025 at 11:07 AM
Rooms and interior
- Bedrooms:4
- Total bathrooms:4
- Full bathrooms:1
- Half bathrooms:1
- Living area:2,175 sq. ft.
Heating and cooling
- Cooling:Central Air
- Heating:Forced Air
Structure and exterior
- Roof:Asphalt
- Year built:2018
- Building area:2,175 sq. ft.
- Lot area:0.03 Acres
Schools
- High school:Cedar Valley High school
- Elementary school:Brookhaven
Utilities
- Water:Culinary, Water Connected
- Sewer:Sewer Connected, Sewer: Connected, Sewer: Public
Finances and disclosures
- Price:$415,000
- Price per sq. ft.:$190.8
- Tax amount:$2,083
New listings near 7068 N Mountain Field Dr
- New
 $545,000Active4 beds 3 baths2,793 sq. ft.
$545,000Active4 beds 3 baths2,793 sq. ft.4623 E Golden Loop, Eagle Mountain, UT 84005
MLS# 2105078Listed by: SURV REAL ESTATE INC - Open Sat, 12 to 2pmNew
 $275,000Active3 beds 2 baths1,186 sq. ft.
$275,000Active3 beds 2 baths1,186 sq. ft.3586 E Rock Creek Rd N #2, Eagle Mountain, UT 84005
MLS# 2105136Listed by: EXP REALTY, LLC - Open Sat, 2 to 4pmNew
 $499,000Active4 beds 3 baths2,195 sq. ft.
$499,000Active4 beds 3 baths2,195 sq. ft.4767 E Addison Ave, Eagle Mountain, UT 84005
MLS# 2105084Listed by: CHAPMAN-RICHARDS & ASSOCIATES (PARK CITY) - New
 $854,900Active4 beds 3 baths4,056 sq. ft.
$854,900Active4 beds 3 baths4,056 sq. ft.6776 N Mt Jefferson, Eagle Mountain, UT 84005
MLS# 2105090Listed by: IVORY HOMES, LTD - New
 $475,000Active6 beds 4 baths2,298 sq. ft.
$475,000Active6 beds 4 baths2,298 sq. ft.1862 E Boulder St, Eagle Mountain, UT 84005
MLS# 2105035Listed by: EQUITY REAL ESTATE (SOLID) - New
 $274,000Active3 beds 2 baths1,240 sq. ft.
$274,000Active3 beds 2 baths1,240 sq. ft.3586 E Rock Creek Road Rd N #D6, Eagle Mountain, UT 84005
MLS# 2105023Listed by: COLDWELL BANKER REALTY (UNION HEIGHTS) - Open Sat, 1:30 to 3pmNew
 $570,000Active5 beds 3 baths3,962 sq. ft.
$570,000Active5 beds 3 baths3,962 sq. ft.3719 E St Andrews Dr, Eagle Mountain, UT 84005
MLS# 2104985Listed by: WISER REAL ESTATE, LLC - New
 $750,500Active4 beds 3 baths4,001 sq. ft.
$750,500Active4 beds 3 baths4,001 sq. ft.6747 N Desert Crk, Eagle Mountain, UT 84005
MLS# 2104923Listed by: IVORY HOMES, LTD - New
 $279,900Active3 beds 2 baths1,218 sq. ft.
$279,900Active3 beds 2 baths1,218 sq. ft.3477 E Ridge Route Rd #5, Eagle Mountain, UT 84005
MLS# 2104824Listed by: REALTYPATH LLC (PLATINUM) - New
 $599,000Active3 beds 2 baths4,304 sq. ft.
$599,000Active3 beds 2 baths4,304 sq. ft.3287 N Redfox Dr E, Eagle Mountain, UT 84005
MLS# 2104772Listed by: HOMIE
