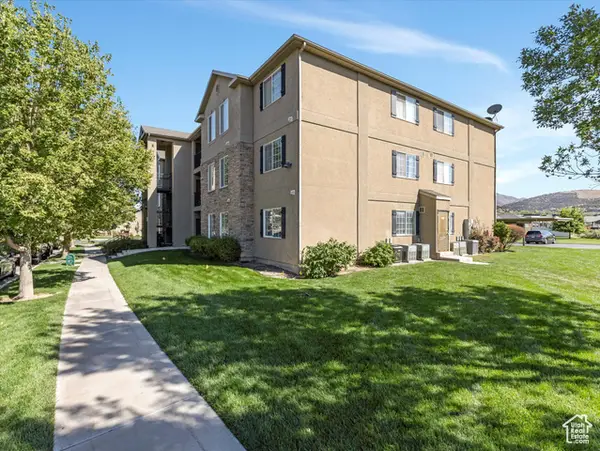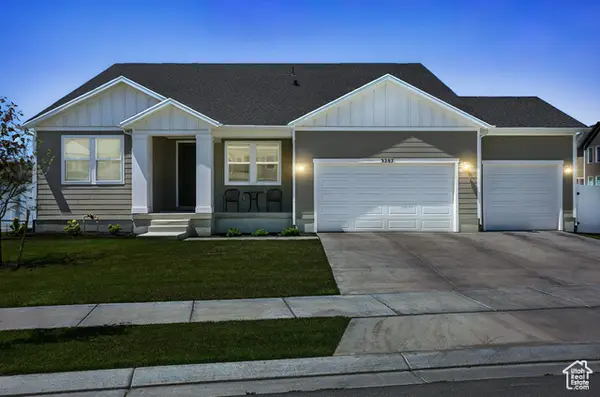7235 N Red Clover Way E, Eagle Mountain, UT 84005
Local realty services provided by:ERA Brokers Consolidated



7235 N Red Clover Way E,Eagle Mountain, UT 84005
$434,000
- 4 Beds
- 3 Baths
- 2,171 sq. ft.
- Townhouse
- Active
Upcoming open houses
- Sat, Aug 1611:00 am - 01:00 pm
Listed by:jennifer worley
Office:kw salt lake city keller williams real estate
MLS#:2101831
Source:SL
Price summary
- Price:$434,000
- Price per sq. ft.:$199.91
- Monthly HOA dues:$90
About this home
Welcome home to this bright and spacious townhome located in a fantastic, family-friendly neighborhood nestled where Saratoga Springs meets Eagle Mountain. There are two parks located in the community within walking distance as well as the elementary school. With close proximity to scenic outdoor trails, Utah Lake, and endless recreational opportunities, this home is perfect for those who love both comfort and adventure. This townhome has 3 levels of living space. 3 bedrooms are located on the second floor. The master has an ensuite and a full bathroom in the hall. The main floor has a recently remodeled half bath, the kitchen and living room, and access to the outdoor patio space. Downstairs features a finished basement with 1 bedroom and a cozy family room. This home offers space to spread out and room to grow. The 2-car garage adds convenience and extra storage, while the community itself provides a warm and welcoming atmosphere for families of all sizes. Whether you're looking for a place to call home or a smart investment, this townhome checks all the boxes!
Contact an agent
Home facts
- Year built:2019
- Listing Id #:2101831
- Added:15 day(s) ago
- Updated:August 14, 2025 at 11:07 AM
Rooms and interior
- Bedrooms:4
- Total bathrooms:3
- Full bathrooms:2
- Half bathrooms:1
- Living area:2,171 sq. ft.
Heating and cooling
- Cooling:Central Air
- Heating:Gas: Central
Structure and exterior
- Roof:Asphalt
- Year built:2019
- Building area:2,171 sq. ft.
- Lot area:0.04 Acres
Schools
- High school:Westlake
- Middle school:Vista Heights Middle School
- Elementary school:Brookhaven
Utilities
- Water:Culinary, Water Connected
- Sewer:Sewer Connected, Sewer: Connected
Finances and disclosures
- Price:$434,000
- Price per sq. ft.:$199.91
- Tax amount:$2,016
New listings near 7235 N Red Clover Way E
- New
 $545,000Active4 beds 3 baths2,793 sq. ft.
$545,000Active4 beds 3 baths2,793 sq. ft.4623 E Golden Loop, Eagle Mountain, UT 84005
MLS# 2105078Listed by: SURV REAL ESTATE INC - Open Sat, 12 to 2pmNew
 $275,000Active3 beds 2 baths1,186 sq. ft.
$275,000Active3 beds 2 baths1,186 sq. ft.3586 E Rock Creek Rd N #2, Eagle Mountain, UT 84005
MLS# 2105136Listed by: EXP REALTY, LLC - Open Sat, 2 to 4pmNew
 $499,000Active4 beds 3 baths2,195 sq. ft.
$499,000Active4 beds 3 baths2,195 sq. ft.4767 E Addison Ave, Eagle Mountain, UT 84005
MLS# 2105084Listed by: CHAPMAN-RICHARDS & ASSOCIATES (PARK CITY) - New
 $854,900Active4 beds 3 baths4,056 sq. ft.
$854,900Active4 beds 3 baths4,056 sq. ft.6776 N Mt Jefferson, Eagle Mountain, UT 84005
MLS# 2105090Listed by: IVORY HOMES, LTD - New
 $475,000Active6 beds 4 baths2,298 sq. ft.
$475,000Active6 beds 4 baths2,298 sq. ft.1862 E Boulder St, Eagle Mountain, UT 84005
MLS# 2105035Listed by: EQUITY REAL ESTATE (SOLID) - New
 $274,000Active3 beds 2 baths1,240 sq. ft.
$274,000Active3 beds 2 baths1,240 sq. ft.3586 E Rock Creek Road Rd N #D6, Eagle Mountain, UT 84005
MLS# 2105023Listed by: COLDWELL BANKER REALTY (UNION HEIGHTS) - Open Sat, 1:30 to 3pmNew
 $570,000Active5 beds 3 baths3,962 sq. ft.
$570,000Active5 beds 3 baths3,962 sq. ft.3719 E St Andrews Dr, Eagle Mountain, UT 84005
MLS# 2104985Listed by: WISER REAL ESTATE, LLC - New
 $750,500Active4 beds 3 baths4,001 sq. ft.
$750,500Active4 beds 3 baths4,001 sq. ft.6747 N Desert Crk, Eagle Mountain, UT 84005
MLS# 2104923Listed by: IVORY HOMES, LTD - New
 $279,900Active3 beds 2 baths1,218 sq. ft.
$279,900Active3 beds 2 baths1,218 sq. ft.3477 E Ridge Route Rd #5, Eagle Mountain, UT 84005
MLS# 2104824Listed by: REALTYPATH LLC (PLATINUM) - New
 $599,000Active3 beds 2 baths4,304 sq. ft.
$599,000Active3 beds 2 baths4,304 sq. ft.3287 N Redfox Dr E, Eagle Mountain, UT 84005
MLS# 2104772Listed by: HOMIE
