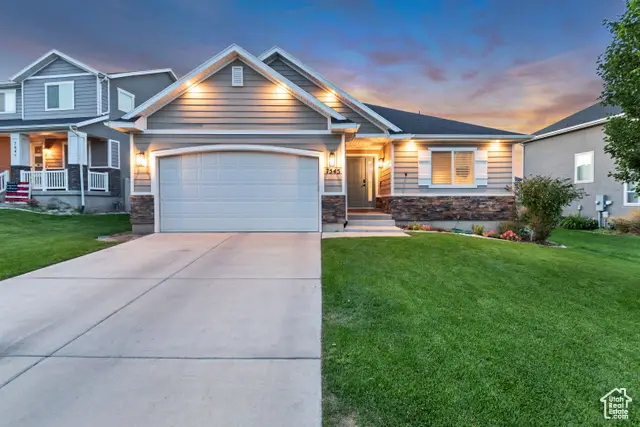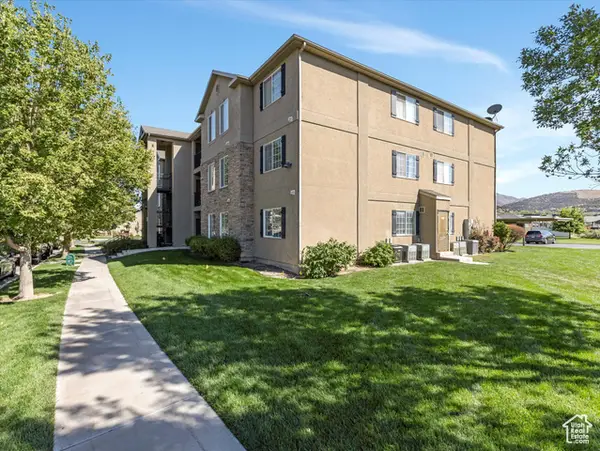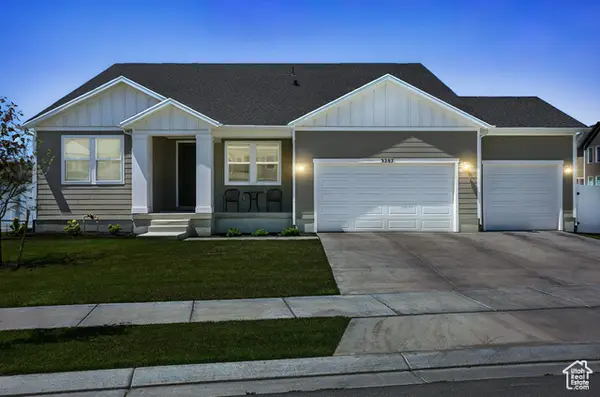7545 N Evans Ranch Dr, Eagle Mountain, UT 84005
Local realty services provided by:ERA Brokers Consolidated



7545 N Evans Ranch Dr,Eagle Mountain, UT 84005
$595,000
- 5 Beds
- 3 Baths
- 2,910 sq. ft.
- Single family
- Active
Listed by:kitty cheney
Office:exp realty, llc.
MLS#:2102040
Source:SL
Price summary
- Price:$595,000
- Price per sq. ft.:$204.47
- Monthly HOA dues:$40
About this home
Imagine enjoying an afternoon of fun with friends at the community pool or on the walking trails, then come home to your spacious kitchen or back patio to enjoy a BBQ dinner with fresh veggies from your garden, then relax with a movie in your huge basement family room with popcorn and sodas from the wet bar. This is the life! This beautiful 5bd/3ba home is a Craftsman Special, with features like board and batten in the entry, a large wet bar downstairs, and custom programmable lighting!! Owned by a professional electrician, you'll find features you won't see anywhere else, and everything has been done to code. Conveniently located just past Saratoga Springs, off Porter's Crossing, this home is less than 1 mile from shopping, dining, parks, and schools, and less than 5 miles from freeway access, Fat Cats, Costco, and all the shopping and dining in Saratoga.
Contact an agent
Home facts
- Year built:2015
- Listing Id #:2102040
- Added:14 day(s) ago
- Updated:August 14, 2025 at 11:07 AM
Rooms and interior
- Bedrooms:5
- Total bathrooms:3
- Full bathrooms:3
- Living area:2,910 sq. ft.
Heating and cooling
- Cooling:Central Air
- Heating:Forced Air
Structure and exterior
- Roof:Asphalt
- Year built:2015
- Building area:2,910 sq. ft.
- Lot area:0.2 Acres
Schools
- High school:Cedar Valley High school
- Middle school:None/Other
- Elementary school:Brookhaven
Utilities
- Water:Culinary, Water Connected
- Sewer:Sewer Connected, Sewer: Connected, Sewer: Public
Finances and disclosures
- Price:$595,000
- Price per sq. ft.:$204.47
- Tax amount:$2,340
New listings near 7545 N Evans Ranch Dr
- New
 $545,000Active4 beds 3 baths2,793 sq. ft.
$545,000Active4 beds 3 baths2,793 sq. ft.4623 E Golden Loop, Eagle Mountain, UT 84005
MLS# 2105078Listed by: SURV REAL ESTATE INC - Open Sat, 12 to 2pmNew
 $275,000Active3 beds 2 baths1,186 sq. ft.
$275,000Active3 beds 2 baths1,186 sq. ft.3586 E Rock Creek Rd N #2, Eagle Mountain, UT 84005
MLS# 2105136Listed by: EXP REALTY, LLC - Open Sat, 2 to 4pmNew
 $499,000Active4 beds 3 baths2,195 sq. ft.
$499,000Active4 beds 3 baths2,195 sq. ft.4767 E Addison Ave, Eagle Mountain, UT 84005
MLS# 2105084Listed by: CHAPMAN-RICHARDS & ASSOCIATES (PARK CITY) - New
 $854,900Active4 beds 3 baths4,056 sq. ft.
$854,900Active4 beds 3 baths4,056 sq. ft.6776 N Mt Jefferson, Eagle Mountain, UT 84005
MLS# 2105090Listed by: IVORY HOMES, LTD - New
 $475,000Active6 beds 4 baths2,298 sq. ft.
$475,000Active6 beds 4 baths2,298 sq. ft.1862 E Boulder St, Eagle Mountain, UT 84005
MLS# 2105035Listed by: EQUITY REAL ESTATE (SOLID) - New
 $274,000Active3 beds 2 baths1,240 sq. ft.
$274,000Active3 beds 2 baths1,240 sq. ft.3586 E Rock Creek Road Rd N #D6, Eagle Mountain, UT 84005
MLS# 2105023Listed by: COLDWELL BANKER REALTY (UNION HEIGHTS) - Open Sat, 1:30 to 3pmNew
 $570,000Active5 beds 3 baths3,962 sq. ft.
$570,000Active5 beds 3 baths3,962 sq. ft.3719 E St Andrews Dr, Eagle Mountain, UT 84005
MLS# 2104985Listed by: WISER REAL ESTATE, LLC - New
 $750,500Active4 beds 3 baths4,001 sq. ft.
$750,500Active4 beds 3 baths4,001 sq. ft.6747 N Desert Crk, Eagle Mountain, UT 84005
MLS# 2104923Listed by: IVORY HOMES, LTD - New
 $279,900Active3 beds 2 baths1,218 sq. ft.
$279,900Active3 beds 2 baths1,218 sq. ft.3477 E Ridge Route Rd #5, Eagle Mountain, UT 84005
MLS# 2104824Listed by: REALTYPATH LLC (PLATINUM) - New
 $599,000Active3 beds 2 baths4,304 sq. ft.
$599,000Active3 beds 2 baths4,304 sq. ft.3287 N Redfox Dr E, Eagle Mountain, UT 84005
MLS# 2104772Listed by: HOMIE
