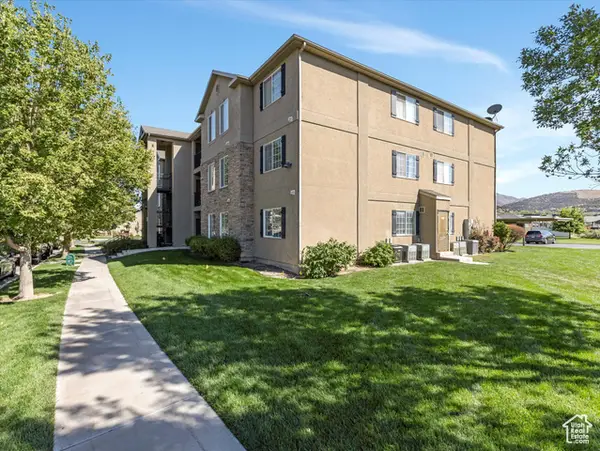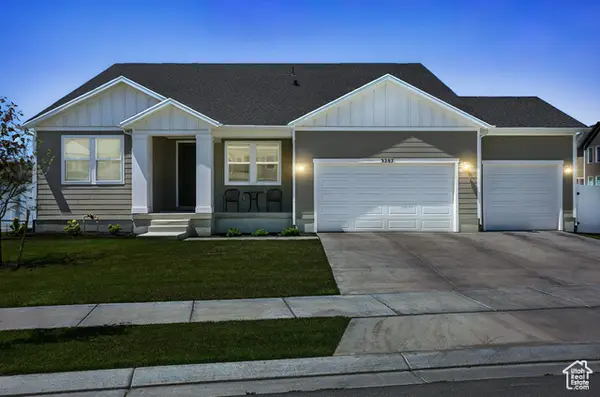7672 N Evans Ranch Dr E, Eagle Mountain, UT 84005
Local realty services provided by:ERA Realty Center



Listed by:erika cannon
Office:real broker, llc.
MLS#:2097800
Source:SL
Price summary
- Price:$625,000
- Price per sq. ft.:$193.98
- Monthly HOA dues:$40
About this home
This home truly has it all-space, style, and unbeatable access to the outdoors. Perfectly positioned on a premium lot with no backyard neighbors, it offers breathtaking mountain and valley views. The backyard is a private oasis, featuring a custom-built sauna, Bullfrog spa, and a gated entrance to community trails-ideal for morning walks, evening bike rides, or quick escapes into nature. Inside, the open-concept layout is filled with natural light and thoughtfully designed for both everyday living and entertaining. Enjoy built-in speakers and a stunning modern kitchen with soft-close custom cabinetry, a massive quartz waterfall island, and included appliances. Upstairs, the spacious primary suite features a large shower with dual shower heads and a bench, plus a huge walk-in closet. Additional bedrooms each include their own walk-in closets, and a versatile loft adds even more flexible living space. The extra-deep 3-car garage is heated, wired for sound, and ready for all your projects, toys, or storage needs. The walkout basement offers room to grow and expand. Owned solar panels help keep utility costs down, and all appliances are included-making this home truly move-in ready. Located in a low-fee HOA community with incredible amenities-including a pool, clubhouse, playgrounds, and trails-this home is minutes from mountain biking and outdoor adventure. You may just want to cancel your weekend plans-because staying home has never looked so good! Square footage figures are provided as a courtesy estimate only. Buyer is advised to obtain an independent measurement.
Contact an agent
Home facts
- Year built:2016
- Listing Id #:2097800
- Added:34 day(s) ago
- Updated:August 14, 2025 at 11:00 AM
Rooms and interior
- Bedrooms:3
- Total bathrooms:3
- Full bathrooms:2
- Half bathrooms:1
- Living area:3,222 sq. ft.
Heating and cooling
- Cooling:Central Air
- Heating:Gas: Central
Structure and exterior
- Roof:Asphalt
- Year built:2016
- Building area:3,222 sq. ft.
- Lot area:0.2 Acres
Schools
- High school:Westlake
- Middle school:Frontier
- Elementary school:Brookhaven
Utilities
- Water:Culinary, Water Connected
- Sewer:Sewer Connected, Sewer: Connected
Finances and disclosures
- Price:$625,000
- Price per sq. ft.:$193.98
- Tax amount:$2,614
New listings near 7672 N Evans Ranch Dr E
- New
 $545,000Active4 beds 3 baths2,793 sq. ft.
$545,000Active4 beds 3 baths2,793 sq. ft.4623 E Golden Loop, Eagle Mountain, UT 84005
MLS# 2105078Listed by: SURV REAL ESTATE INC - Open Sat, 12 to 2pmNew
 $275,000Active3 beds 2 baths1,186 sq. ft.
$275,000Active3 beds 2 baths1,186 sq. ft.3586 E Rock Creek Rd N #2, Eagle Mountain, UT 84005
MLS# 2105136Listed by: EXP REALTY, LLC - Open Sat, 2 to 4pmNew
 $499,000Active4 beds 3 baths2,195 sq. ft.
$499,000Active4 beds 3 baths2,195 sq. ft.4767 E Addison Ave, Eagle Mountain, UT 84005
MLS# 2105084Listed by: CHAPMAN-RICHARDS & ASSOCIATES (PARK CITY) - New
 $854,900Active4 beds 3 baths4,056 sq. ft.
$854,900Active4 beds 3 baths4,056 sq. ft.6776 N Mt Jefferson, Eagle Mountain, UT 84005
MLS# 2105090Listed by: IVORY HOMES, LTD - New
 $475,000Active6 beds 4 baths2,298 sq. ft.
$475,000Active6 beds 4 baths2,298 sq. ft.1862 E Boulder St, Eagle Mountain, UT 84005
MLS# 2105035Listed by: EQUITY REAL ESTATE (SOLID) - New
 $274,000Active3 beds 2 baths1,240 sq. ft.
$274,000Active3 beds 2 baths1,240 sq. ft.3586 E Rock Creek Road Rd N #D6, Eagle Mountain, UT 84005
MLS# 2105023Listed by: COLDWELL BANKER REALTY (UNION HEIGHTS) - Open Sat, 1:30 to 3pmNew
 $570,000Active5 beds 3 baths3,962 sq. ft.
$570,000Active5 beds 3 baths3,962 sq. ft.3719 E St Andrews Dr, Eagle Mountain, UT 84005
MLS# 2104985Listed by: WISER REAL ESTATE, LLC - New
 $750,500Active4 beds 3 baths4,001 sq. ft.
$750,500Active4 beds 3 baths4,001 sq. ft.6747 N Desert Crk, Eagle Mountain, UT 84005
MLS# 2104923Listed by: IVORY HOMES, LTD - New
 $279,900Active3 beds 2 baths1,218 sq. ft.
$279,900Active3 beds 2 baths1,218 sq. ft.3477 E Ridge Route Rd #5, Eagle Mountain, UT 84005
MLS# 2104824Listed by: REALTYPATH LLC (PLATINUM) - New
 $599,000Active3 beds 2 baths4,304 sq. ft.
$599,000Active3 beds 2 baths4,304 sq. ft.3287 N Redfox Dr E, Eagle Mountain, UT 84005
MLS# 2104772Listed by: HOMIE
