928 E Blackfeet Dr, Eagle Mountain, UT 84005
Local realty services provided by:ERA Brokers Consolidated
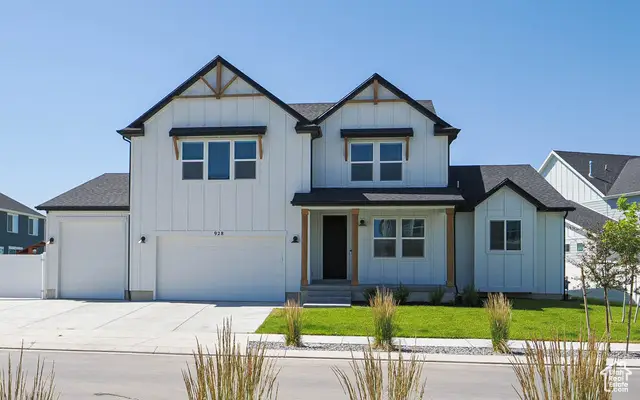
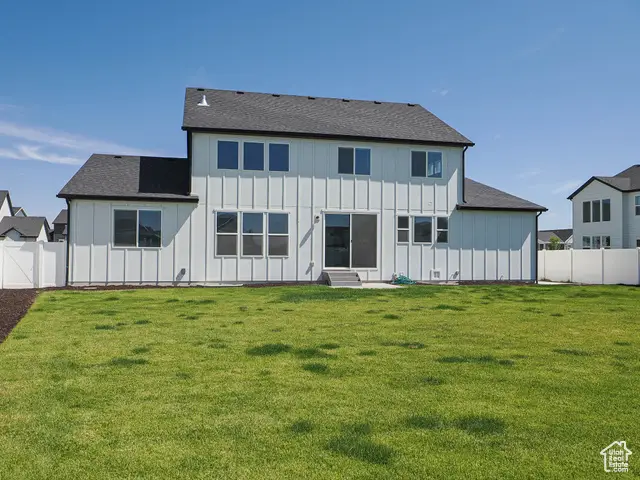
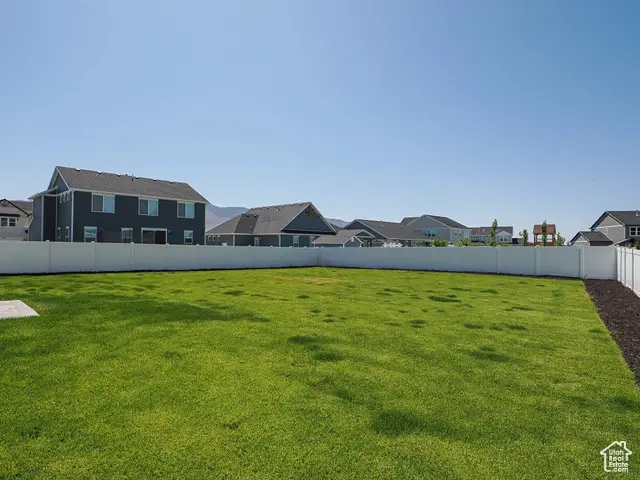
Listed by:doug turner
Office:equity real estate (results)
MLS#:2095005
Source:SL
Price summary
- Price:$849,990
- Price per sq. ft.:$165.53
- Monthly HOA dues:$128
About this home
This stunning 7 bedroom, 4 bathroom home truly has it all! The generously sized Primary Suite is located on the main level and has a luxury spa ensuite bathroom. The expansive open floor plan has soaring ceilings and seamless flow. Featuring a massive 6x6 island, the kitchen was built for cooking together and entertaining. Enjoy abundant cabinets, a large wak-in pantry, and plenty of space for making memories. The enormous Bonus Room upstairs provides endless possibilities - game room, kids hangout, study area, or crafting space. There are two laundry rooms - one on the main level and an oversized luxury laundry room in the basement with hookups for two sets of stacking machines. Enjoy movie and sports nights with family and friends in the custom home theater room, featuring a 180" CinamaScope screen, projector, and surround speakers included. There's even space for a home gym. The oversized 4-car garage has tall ceilings, room for all your cars, tools, storage, and toys. There is an RV pad for added storage space. Bonus upgrades: Permanent holiday lighting, Alexa integration for a modern smart home living experience, air scrubber, whole house humidifier, and reverse-osmosis water filtration. Located in a wonderful neighborhood with amenities such as a community pool and clubhouse and friendly neighbors.
Contact an agent
Home facts
- Year built:2023
- Listing Id #:2095005
- Added:48 day(s) ago
- Updated:July 29, 2025 at 01:53 PM
Rooms and interior
- Bedrooms:7
- Total bathrooms:4
- Full bathrooms:3
- Half bathrooms:1
- Living area:5,135 sq. ft.
Heating and cooling
- Cooling:Central Air
- Heating:Forced Air, Gas: Central
Structure and exterior
- Roof:Asphalt
- Year built:2023
- Building area:5,135 sq. ft.
- Lot area:0.3 Acres
Schools
- High school:Cedar Valley High school
- Middle school:Frontier
- Elementary school:Mountain Trails
Utilities
- Water:Water Connected
- Sewer:Sewer Connected, Sewer: Connected, Sewer: Public
Finances and disclosures
- Price:$849,990
- Price per sq. ft.:$165.53
- Tax amount:$4,025
New listings near 928 E Blackfeet Dr
- New
 $545,000Active4 beds 3 baths2,793 sq. ft.
$545,000Active4 beds 3 baths2,793 sq. ft.4623 E Golden Loop, Eagle Mountain, UT 84005
MLS# 2105078Listed by: SURV REAL ESTATE INC - Open Sat, 12 to 2pmNew
 $275,000Active3 beds 2 baths1,186 sq. ft.
$275,000Active3 beds 2 baths1,186 sq. ft.3586 E Rock Creek Rd N #2, Eagle Mountain, UT 84005
MLS# 2105136Listed by: EXP REALTY, LLC - Open Sat, 2 to 4pmNew
 $499,000Active4 beds 3 baths2,195 sq. ft.
$499,000Active4 beds 3 baths2,195 sq. ft.4767 E Addison Ave, Eagle Mountain, UT 84005
MLS# 2105084Listed by: CHAPMAN-RICHARDS & ASSOCIATES (PARK CITY) - New
 $854,900Active4 beds 3 baths4,056 sq. ft.
$854,900Active4 beds 3 baths4,056 sq. ft.6776 N Mt Jefferson, Eagle Mountain, UT 84005
MLS# 2105090Listed by: IVORY HOMES, LTD - New
 $475,000Active6 beds 4 baths2,298 sq. ft.
$475,000Active6 beds 4 baths2,298 sq. ft.1862 E Boulder St, Eagle Mountain, UT 84005
MLS# 2105035Listed by: EQUITY REAL ESTATE (SOLID) - New
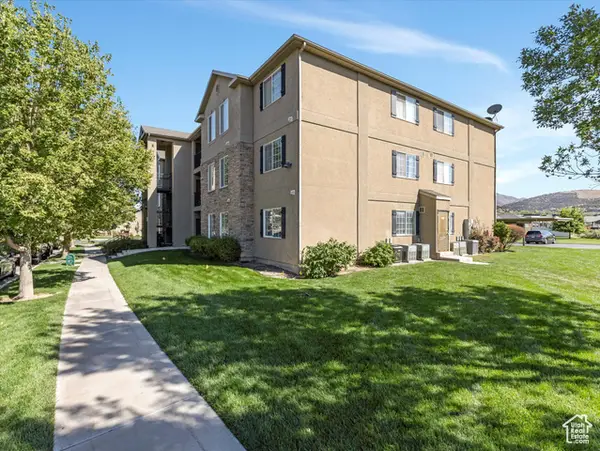 $274,000Active3 beds 2 baths1,240 sq. ft.
$274,000Active3 beds 2 baths1,240 sq. ft.3586 E Rock Creek Road Rd N #D6, Eagle Mountain, UT 84005
MLS# 2105023Listed by: COLDWELL BANKER REALTY (UNION HEIGHTS) - Open Sat, 1:30 to 3pmNew
 $570,000Active5 beds 3 baths3,962 sq. ft.
$570,000Active5 beds 3 baths3,962 sq. ft.3719 E St Andrews Dr, Eagle Mountain, UT 84005
MLS# 2104985Listed by: WISER REAL ESTATE, LLC - New
 $750,500Active4 beds 3 baths4,001 sq. ft.
$750,500Active4 beds 3 baths4,001 sq. ft.6747 N Desert Crk, Eagle Mountain, UT 84005
MLS# 2104923Listed by: IVORY HOMES, LTD - New
 $279,900Active3 beds 2 baths1,218 sq. ft.
$279,900Active3 beds 2 baths1,218 sq. ft.3477 E Ridge Route Rd #5, Eagle Mountain, UT 84005
MLS# 2104824Listed by: REALTYPATH LLC (PLATINUM) - New
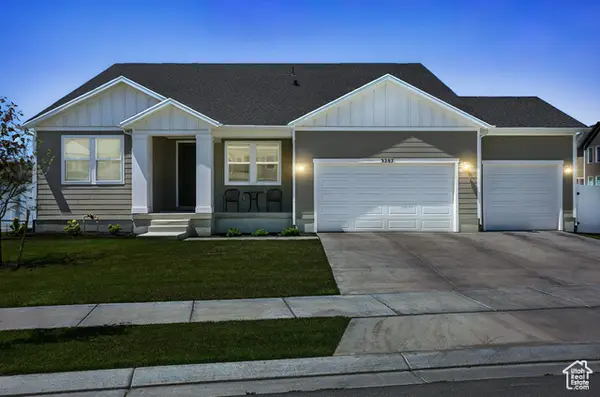 $599,000Active3 beds 2 baths4,304 sq. ft.
$599,000Active3 beds 2 baths4,304 sq. ft.3287 N Redfox Dr E, Eagle Mountain, UT 84005
MLS# 2104772Listed by: HOMIE
