3388 N Eden Hills Dr, Eden, UT 84310
Local realty services provided by:ERA Brokers Consolidated
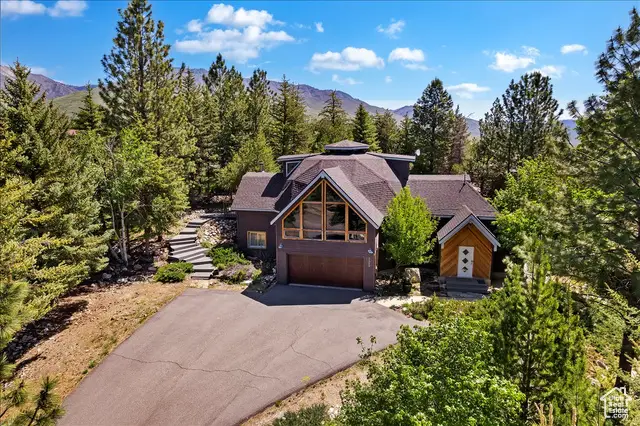
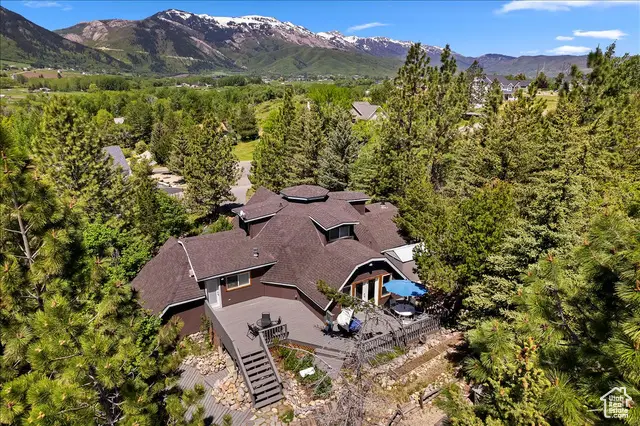
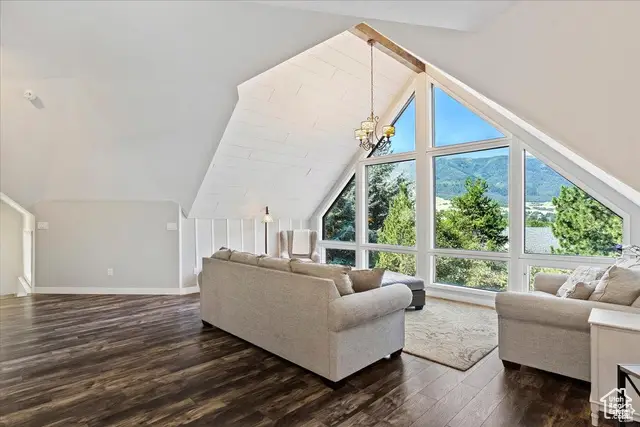
3388 N Eden Hills Dr,Eden, UT 84310
$899,000
- 5 Beds
- 4 Baths
- 3,839 sq. ft.
- Single family
- Active
Listed by:
- Jeff Good(801) 710 - 3932ERA Brokers Consolidated
MLS#:2062143
Source:SL
Price summary
- Price:$899,000
- Price per sq. ft.:$234.18
About this home
OPEN HOUSE SATURDAY 7/26 2-5PM. Welcome to this beautifully updated and unique home nestled on a wooded lot with mature pines. Experience the positive energy of a geodesic dome enhanced with large picture windows showcasing ski resort views and breathtaking mountain scenery. The open and spacious kitchen, handcrafted by an Amish cabinet-maker, boasts a large island perfect for entertaining and preparing exquisite meals. With main and upper levels completely updated in 2021, the home is equipped with newer plumbing, appliances, fixtures water heater, lighting water softener, radon system, electrical, flooring, windows, cabinets and doors. Energy efficiency has been prioritized with heating provided by energy-saving natural gas stoves and heating units. Cozy in the winter and cool in the summer! Other updates include recently painted exterior and roof replacement. Located in a quaint neighborhood in the heart of Eden, this home offers a peaceful, secluded setting conveniently located near Pineview Reservoir, Wolf Creek Resort & Golf Course, plus three world class ski resorts- Powder Mountain, Snowbasin, and Nordic Valley. With 5 bedrooms, a downstairs kitchenette, and ample storage space, this home can accommodate a growing family or provide plenty of room for guests. The backyard features raised garden beds, apple trees, and a firepit perfect for cozy gatherings. To top it all off, this home is being sold completely furnished, allowing you to move in and start enjoying the mountain retreat lifestyle right away. Seller financing is available. Don't miss out on this incredible opportunity to own a beautifully updated home in a prime location. NO SHORT TERM RENTALS. Schedule a showing today and experience the tranquility of this pristine destination!
Contact an agent
Home facts
- Year built:1986
- Listing Id #:2062143
- Added:193 day(s) ago
- Updated:August 14, 2025 at 11:00 AM
Rooms and interior
- Bedrooms:5
- Total bathrooms:4
- Full bathrooms:2
- Half bathrooms:1
- Living area:3,839 sq. ft.
Heating and cooling
- Cooling:Evaporative Cooling, Natural Ventilation
- Heating:Gas: Stove, Wall Furnace
Structure and exterior
- Roof:Asphalt
- Year built:1986
- Building area:3,839 sq. ft.
- Lot area:0.63 Acres
Schools
- High school:Weber
- Middle school:Snowcrest
- Elementary school:Valley
Utilities
- Water:Culinary, Water Connected
- Sewer:Septic Tank, Sewer: Septic Tank
Finances and disclosures
- Price:$899,000
- Price per sq. ft.:$234.18
- Tax amount:$4,127
New listings near 3388 N Eden Hills Dr
- New
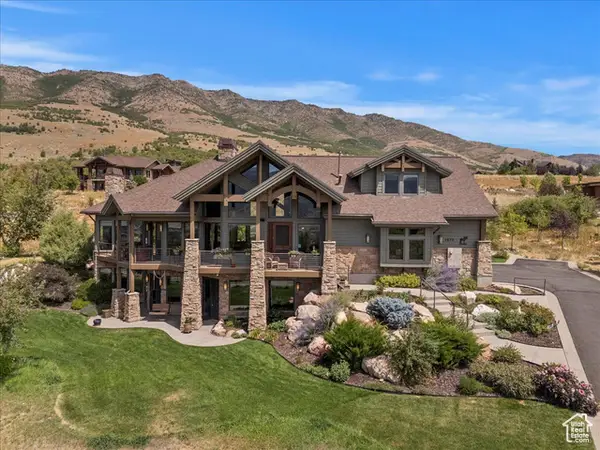 $2,200,000Active4 beds 4 baths4,451 sq. ft.
$2,200,000Active4 beds 4 baths4,451 sq. ft.5652 E Porcupine Ridge Dr, Eden, UT 84310
MLS# 2105031Listed by: KW SUCCESS KELLER WILLIAMS REALTY - New
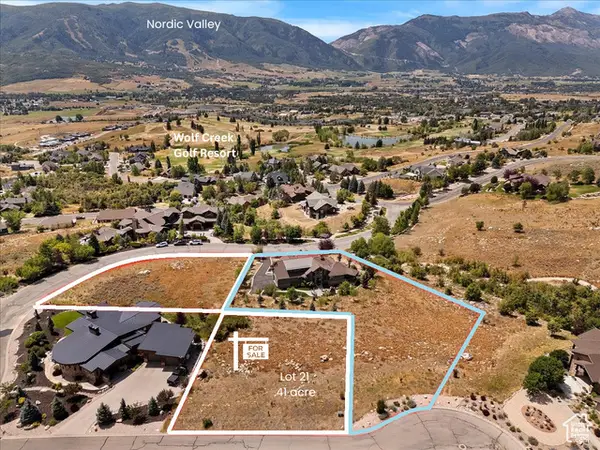 $325,000Active0.41 Acres
$325,000Active0.41 Acres3717 N Red Hawk Cir #21, Eden, UT 84310
MLS# 2105032Listed by: KW SUCCESS KELLER WILLIAMS REALTY - New
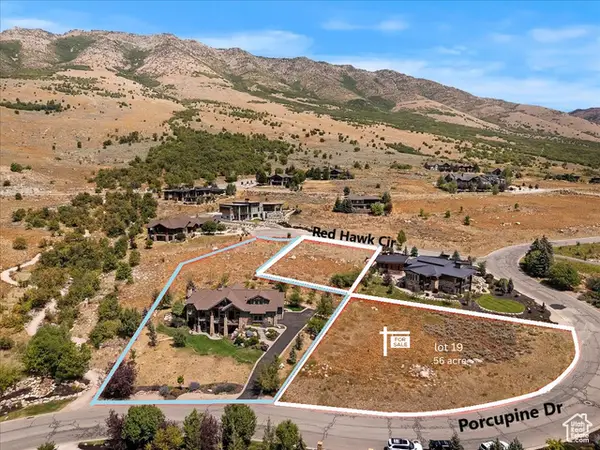 $395,000Active0.56 Acres
$395,000Active0.56 Acres5674 Porcupine Dr #19, Eden, UT 84310
MLS# 2105033Listed by: KW SUCCESS KELLER WILLIAMS REALTY - New
 $949,500Active2 beds 2 baths3,209 sq. ft.
$949,500Active2 beds 2 baths3,209 sq. ft.3643 N Huntsman Path #C301, Eden, UT 84310
MLS# 2105001Listed by: HOMIE - New
 $2,575,000Active2 beds 3 baths1,307 sq. ft.
$2,575,000Active2 beds 3 baths1,307 sq. ft.7825 Horizon Run Road, Eden, UT 84310
MLS# 12503643Listed by: RANGE REALTY, INC - New
 $695,000Active4 beds 3 baths2,206 sq. ft.
$695,000Active4 beds 3 baths2,206 sq. ft.4504 E 3450 N, Eden, UT 84310
MLS# 2104449Listed by: MOUNTAIN LUXURY REAL ESTATE - New
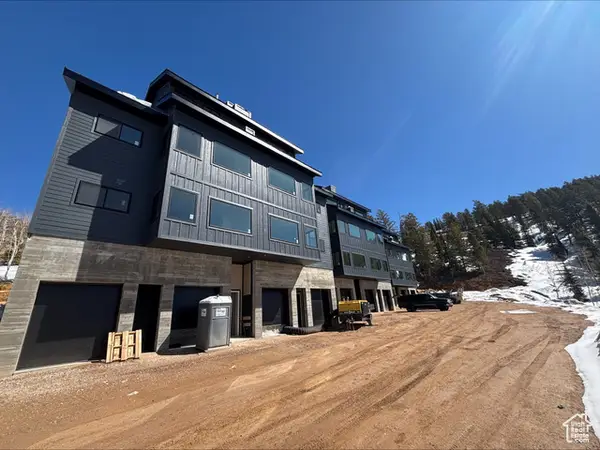 $1,895,000Active3 beds 3 baths1,623 sq. ft.
$1,895,000Active3 beds 3 baths1,623 sq. ft.6560 N Wolf Creek Dr #212, Eden, UT 84310
MLS# 2104114Listed by: THIRD RIVER REAL ESTATE - New
 $205,500Active2 beds 2 baths1,437 sq. ft.
$205,500Active2 beds 2 baths1,437 sq. ft.3840 N 4975 E #A207, Eden, UT 84310
MLS# 2104100Listed by: DESTINATION PROPERTIES, LLC - New
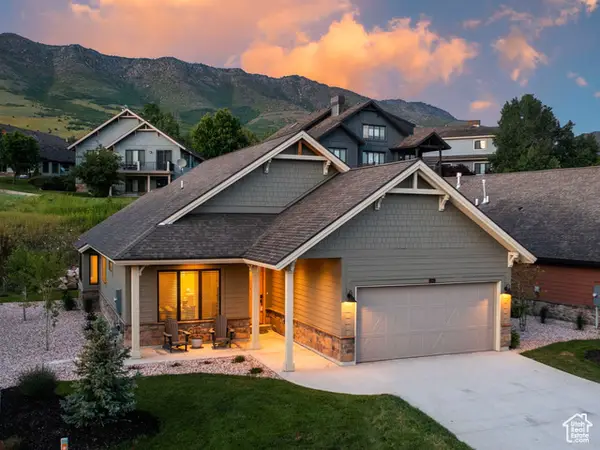 $939,000Active3 beds 3 baths1,789 sq. ft.
$939,000Active3 beds 3 baths1,789 sq. ft.5943 E Big Horn Pkwy, Eden, UT 84310
MLS# 2103831Listed by: RANGE REALTY CO. - New
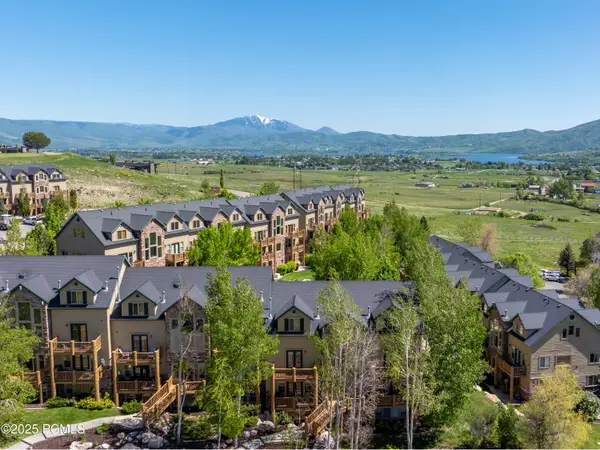 $425,000Active2 beds 2 baths1,092 sq. ft.
$425,000Active2 beds 2 baths1,092 sq. ft.3562 N Fox Drive #Unit 402, Eden, UT 84310
MLS# 12503591Listed by: MOUNTAIN LUXURY REAL ESTATE
