4026 E 4325 N, Eden, UT 84310
Local realty services provided by:ERA Realty Center

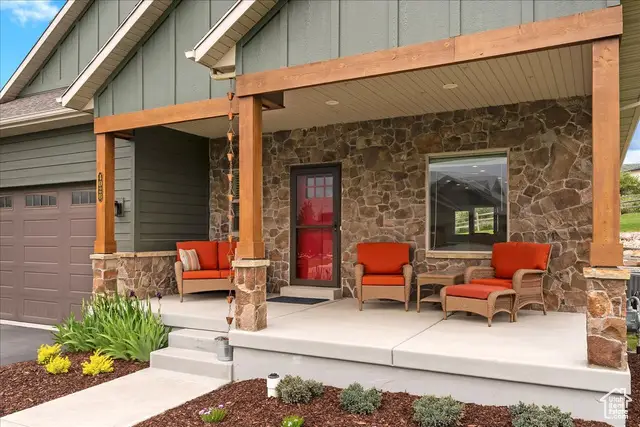

4026 E 4325 N,Eden, UT 84310
$875,000
- 4 Beds
- 4 Baths
- 2,458 sq. ft.
- Single family
- Pending
Listed by:rhonda berdinner
Office:kw success keller williams realty
MLS#:2085755
Source:SL
Price summary
- Price:$875,000
- Price per sq. ft.:$355.98
- Monthly HOA dues:$50
About this home
Tucked away in the peaceful Sheep Creek subdivision offering a private park and paved walking trails, this immaculate 4 bed, 3.5 bath Eden home is your chance to live the perfect mountain lifestyle you've been dreaming of. From the moment you arrive, you'll notice the pride of ownership-inside and out. This home is loaded with upgrades and shines with meticulous care. Whether you're relaxing by the fireplace, entertaining guests, or soaking in the hot tub looking up the stars, you'll love everything about this home. The beautifully manicured yard offers a serene setting, while the spacious deck provides stunning mountain views, perfect for morning coffee or evening sunsets. If you've been dreaming of mountain living without sacrificing quality or convenience, this is the one. Super clean, move-in ready, and set in one of Eden's most desirable neighborhoods-your perfect mountain home awaits.
Contact an agent
Home facts
- Year built:2016
- Listing Id #:2085755
- Added:89 day(s) ago
- Updated:August 08, 2025 at 09:00 PM
Rooms and interior
- Bedrooms:4
- Total bathrooms:4
- Full bathrooms:3
- Half bathrooms:1
- Living area:2,458 sq. ft.
Heating and cooling
- Cooling:Central Air
- Heating:Forced Air
Structure and exterior
- Roof:Asphalt
- Year built:2016
- Building area:2,458 sq. ft.
- Lot area:0.37 Acres
Schools
- High school:Weber
- Middle school:Snowcrest
- Elementary school:Valley
Utilities
- Water:Culinary, Secondary, Shares, Water Connected
- Sewer:Sewer Connected, Sewer: Connected, Sewer: Public
Finances and disclosures
- Price:$875,000
- Price per sq. ft.:$355.98
- Tax amount:$364
New listings near 4026 E 4325 N
- New
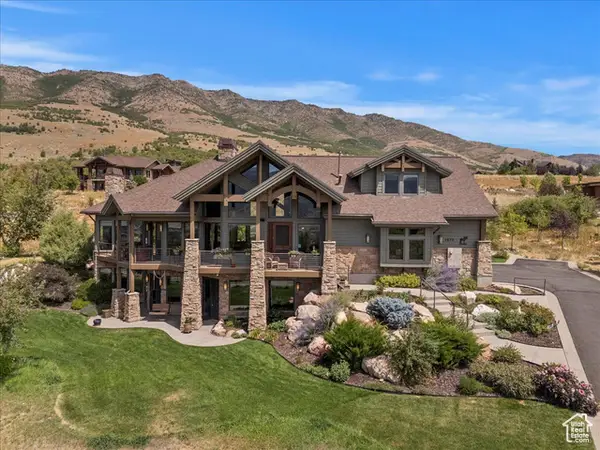 $2,200,000Active4 beds 4 baths4,451 sq. ft.
$2,200,000Active4 beds 4 baths4,451 sq. ft.5652 E Porcupine Ridge Dr, Eden, UT 84310
MLS# 2105031Listed by: KW SUCCESS KELLER WILLIAMS REALTY - New
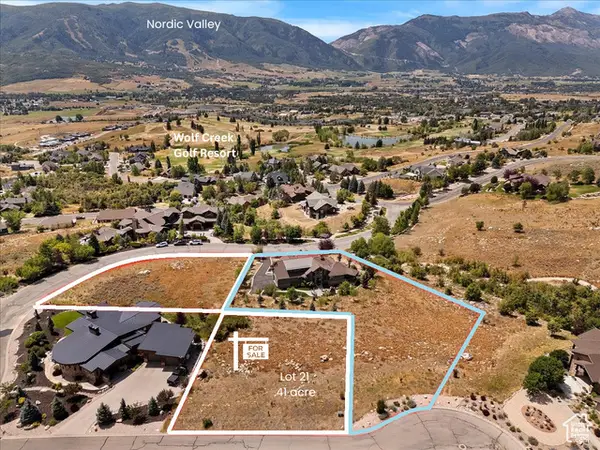 $325,000Active0.41 Acres
$325,000Active0.41 Acres3717 N Red Hawk Cir #21, Eden, UT 84310
MLS# 2105032Listed by: KW SUCCESS KELLER WILLIAMS REALTY - New
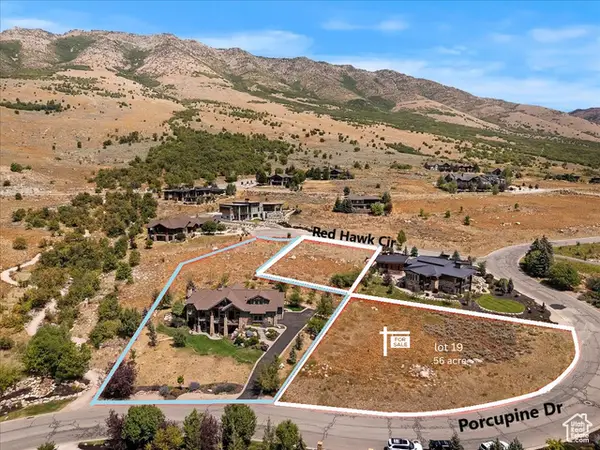 $395,000Active0.56 Acres
$395,000Active0.56 Acres5674 Porcupine Dr #19, Eden, UT 84310
MLS# 2105033Listed by: KW SUCCESS KELLER WILLIAMS REALTY - New
 $949,500Active2 beds 2 baths3,209 sq. ft.
$949,500Active2 beds 2 baths3,209 sq. ft.3643 N Huntsman Path #C301, Eden, UT 84310
MLS# 2105001Listed by: HOMIE - New
 $2,575,000Active2 beds 3 baths1,307 sq. ft.
$2,575,000Active2 beds 3 baths1,307 sq. ft.7825 Horizon Run Road, Eden, UT 84310
MLS# 12503643Listed by: RANGE REALTY, INC - New
 $695,000Active4 beds 3 baths2,206 sq. ft.
$695,000Active4 beds 3 baths2,206 sq. ft.4504 E 3450 N, Eden, UT 84310
MLS# 2104449Listed by: MOUNTAIN LUXURY REAL ESTATE - New
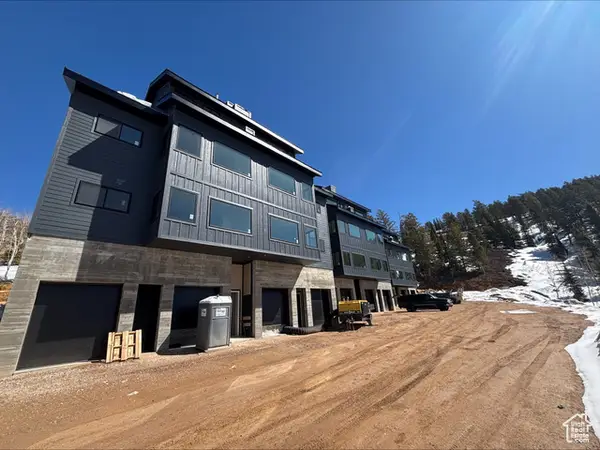 $1,895,000Active3 beds 3 baths1,623 sq. ft.
$1,895,000Active3 beds 3 baths1,623 sq. ft.6560 N Wolf Creek Dr #212, Eden, UT 84310
MLS# 2104114Listed by: THIRD RIVER REAL ESTATE - New
 $205,500Active2 beds 2 baths1,437 sq. ft.
$205,500Active2 beds 2 baths1,437 sq. ft.3840 N 4975 E #A207, Eden, UT 84310
MLS# 2104100Listed by: DESTINATION PROPERTIES, LLC - New
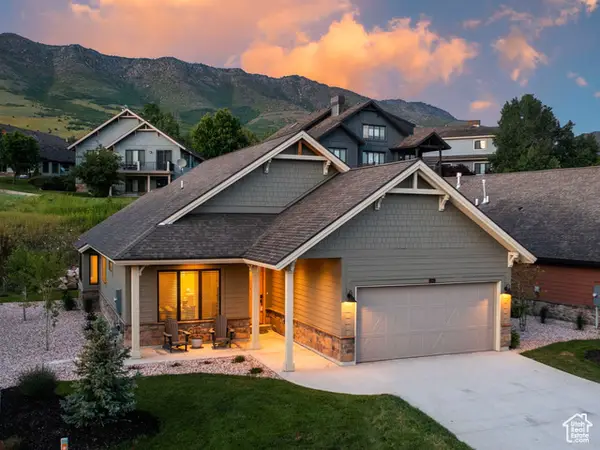 $939,000Active3 beds 3 baths1,789 sq. ft.
$939,000Active3 beds 3 baths1,789 sq. ft.5943 E Big Horn Pkwy, Eden, UT 84310
MLS# 2103831Listed by: RANGE REALTY CO. - New
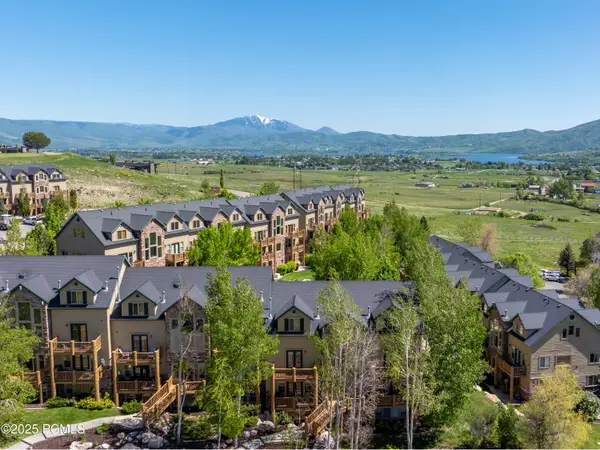 $440,000Active2 beds 2 baths1,092 sq. ft.
$440,000Active2 beds 2 baths1,092 sq. ft.3562 N Fox Drive #Unit 402, Eden, UT 84310
MLS# 12503591Listed by: MOUNTAIN LUXURY REAL ESTATE
