4174 N Patio Dr #4, Eden, UT 84310
Local realty services provided by:ERA Realty Center

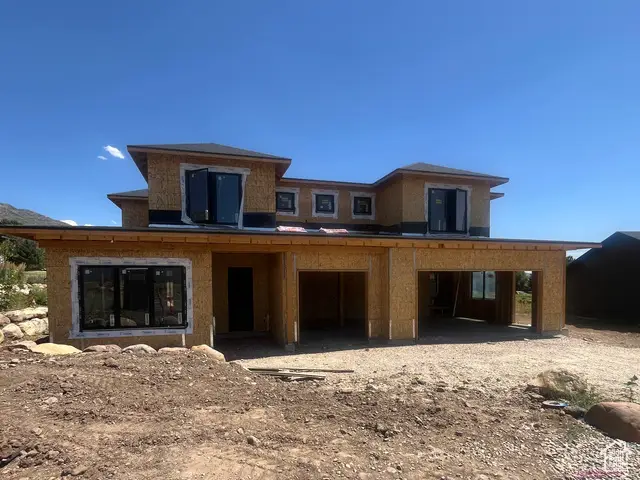
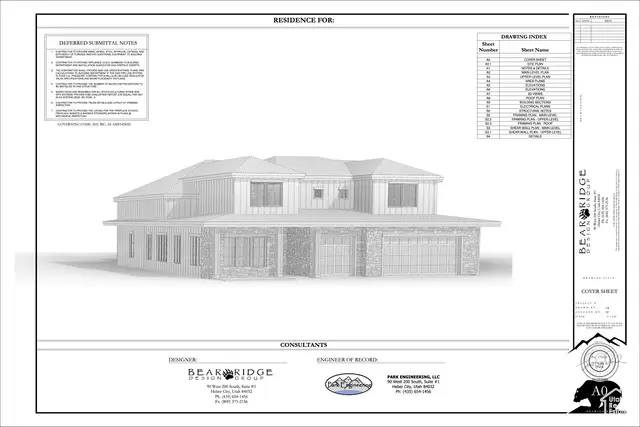
4174 N Patio Dr #4,Eden, UT 84310
$2,150,000
- 5 Beds
- 7 Baths
- 4,726 sq. ft.
- Single family
- Active
Listed by:bob whitney
Office:watts group real estate
MLS#:2101980
Source:SL
Price summary
- Price:$2,150,000
- Price per sq. ft.:$454.93
- Monthly HOA dues:$100
About this home
Welcome to Eden Escape Watts' newest custom home community, where luxury meets year-round adventure. This stunning custom Rockwell plan checks every box on your wish list: Perfectly situated just 10 minutes to Powder Mountain, 25 minutes to Snowbasin, and backing the 15th fairway of Wolf Creek Golf Course, you'll enjoy four seasons of recreation right outside your door. Step inside to discover 5 spacious bedrooms with en suites, plus a private den-ideal for work or guests. The main-level owner's suite offers a spa-like retreat, complete with a walk-in shower, soaking tub, and oversized closets. The heart of the home features a gourmet kitchen, a spacious great room with soaring ceilings, and massive sliding doors that open to your covered patio-seamlessly blending indoor and outdoor living. Upstairs, a generous family room opens to a covered rear deck with breathtaking views of the entire valley-the perfect space to relax or entertain. Don't miss this rare opportunity to own in one of Eden's premier communities. Contact us today to schedule your private showing!
Contact an agent
Home facts
- Year built:2025
- Listing Id #:2101980
- Added:14 day(s) ago
- Updated:August 14, 2025 at 11:07 AM
Rooms and interior
- Bedrooms:5
- Total bathrooms:7
- Full bathrooms:5
- Half bathrooms:2
- Living area:4,726 sq. ft.
Heating and cooling
- Cooling:Central Air
- Heating:Forced Air, Gas: Central
Structure and exterior
- Roof:Asphalt
- Year built:2025
- Building area:4,726 sq. ft.
- Lot area:0.22 Acres
Schools
- High school:Weber
- Middle school:Snowcrest
- Elementary school:Valley
Utilities
- Water:Water Connected
- Sewer:Sewer Connected, Sewer: Connected, Sewer: Public
Finances and disclosures
- Price:$2,150,000
- Price per sq. ft.:$454.93
- Tax amount:$2,889
New listings near 4174 N Patio Dr #4
- New
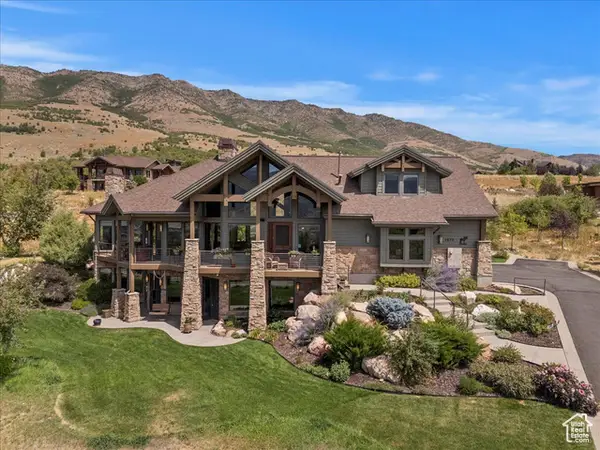 $2,200,000Active4 beds 4 baths4,451 sq. ft.
$2,200,000Active4 beds 4 baths4,451 sq. ft.5652 E Porcupine Ridge Dr, Eden, UT 84310
MLS# 2105031Listed by: KW SUCCESS KELLER WILLIAMS REALTY - New
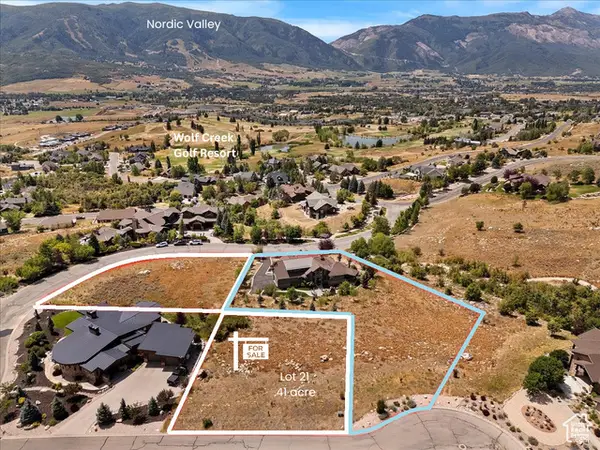 $325,000Active0.41 Acres
$325,000Active0.41 Acres3717 N Red Hawk Cir #21, Eden, UT 84310
MLS# 2105032Listed by: KW SUCCESS KELLER WILLIAMS REALTY - New
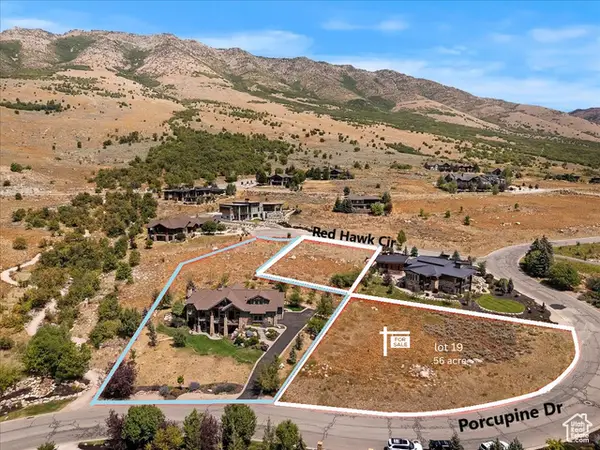 $395,000Active0.56 Acres
$395,000Active0.56 Acres5674 Porcupine Dr #19, Eden, UT 84310
MLS# 2105033Listed by: KW SUCCESS KELLER WILLIAMS REALTY - New
 $949,500Active2 beds 2 baths3,209 sq. ft.
$949,500Active2 beds 2 baths3,209 sq. ft.3643 N Huntsman Path #C301, Eden, UT 84310
MLS# 2105001Listed by: HOMIE - New
 $2,575,000Active2 beds 3 baths1,307 sq. ft.
$2,575,000Active2 beds 3 baths1,307 sq. ft.7825 Horizon Run Road, Eden, UT 84310
MLS# 12503643Listed by: RANGE REALTY, INC - New
 $695,000Active4 beds 3 baths2,206 sq. ft.
$695,000Active4 beds 3 baths2,206 sq. ft.4504 E 3450 N, Eden, UT 84310
MLS# 2104449Listed by: MOUNTAIN LUXURY REAL ESTATE - New
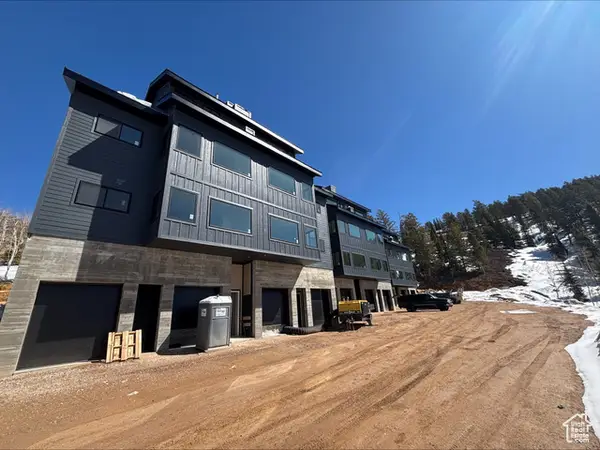 $1,895,000Active3 beds 3 baths1,623 sq. ft.
$1,895,000Active3 beds 3 baths1,623 sq. ft.6560 N Wolf Creek Dr #212, Eden, UT 84310
MLS# 2104114Listed by: THIRD RIVER REAL ESTATE - New
 $205,500Active2 beds 2 baths1,437 sq. ft.
$205,500Active2 beds 2 baths1,437 sq. ft.3840 N 4975 E #A207, Eden, UT 84310
MLS# 2104100Listed by: DESTINATION PROPERTIES, LLC - New
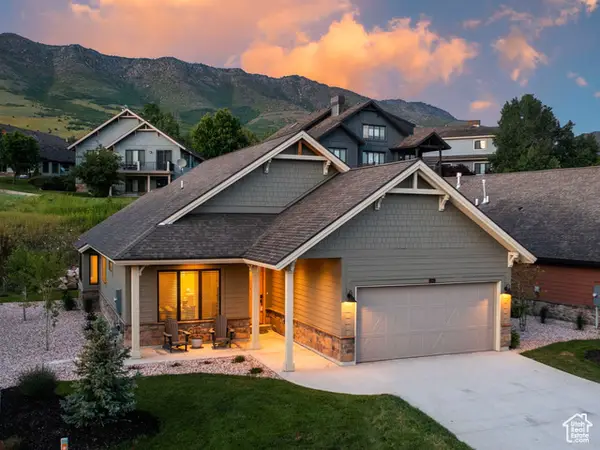 $939,000Active3 beds 3 baths1,789 sq. ft.
$939,000Active3 beds 3 baths1,789 sq. ft.5943 E Big Horn Pkwy, Eden, UT 84310
MLS# 2103831Listed by: RANGE REALTY CO. - New
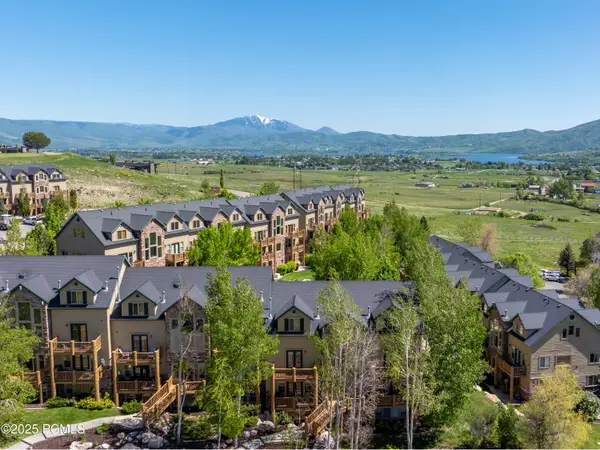 $440,000Active2 beds 2 baths1,092 sq. ft.
$440,000Active2 beds 2 baths1,092 sq. ft.3562 N Fox Drive #Unit 402, Eden, UT 84310
MLS# 12503591Listed by: MOUNTAIN LUXURY REAL ESTATE
