4591 N Abbey Way, Eden, UT 84310
Local realty services provided by:ERA Realty Center
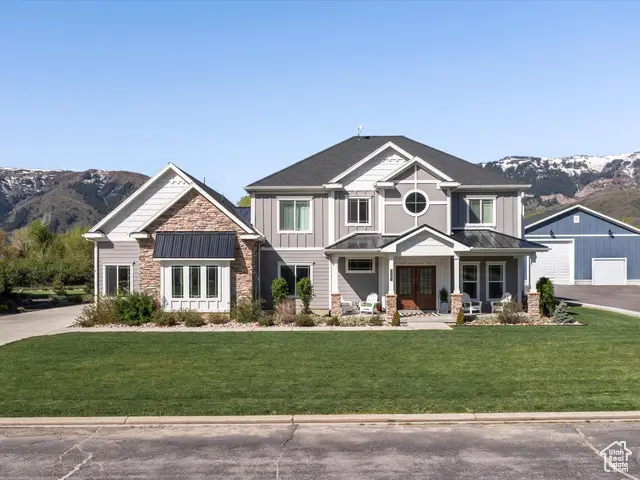
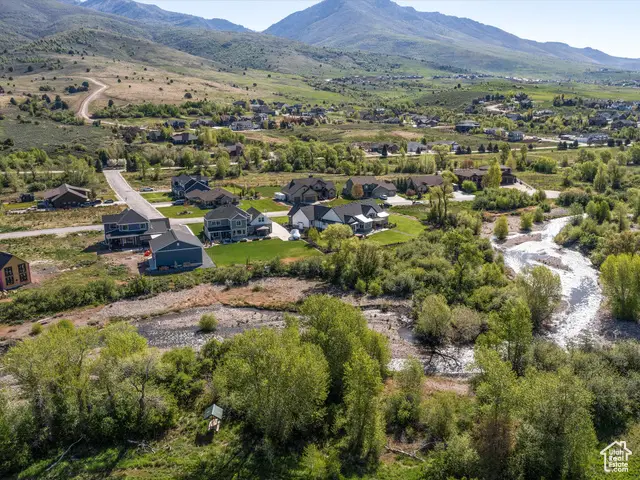
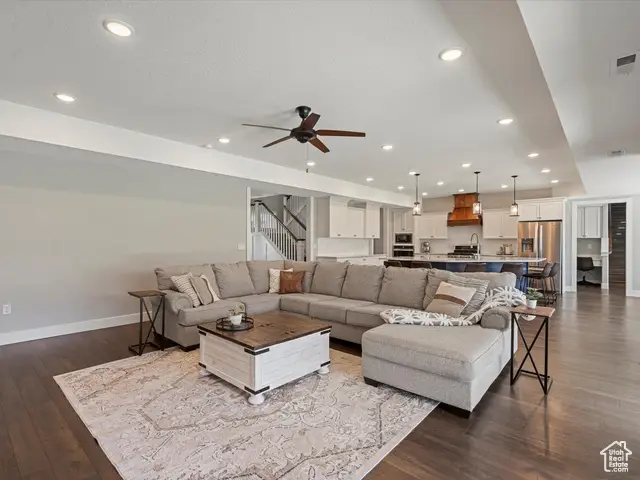
4591 N Abbey Way,Eden, UT 84310
$1,275,000
- 5 Beds
- 5 Baths
- 3,852 sq. ft.
- Single family
- Active
Listed by:garrett neff
Office:range realty co.
MLS#:2085019
Source:SL
Price summary
- Price:$1,275,000
- Price per sq. ft.:$331
- Monthly HOA dues:$50
About this home
Experience refined mountain living in this beautifully updated home, surrounded by the stunning Wasatch Mountains and the tranquil North Fork Ogden River right out your back door. The open-concept layout centers around a gourmet kitchen with quartzite countertops, marble backsplash, double ovens, a natural gas cooktop, and a butler's pantry, ideal for luxury living. Cozy up by the natural gas fireplaces in either the living room or on the back patio. Unwind in the spacious primary suite on the second level, featuring amazing views and a large ensuite bath with huge walk-in closet. Each bedroom includes its own ensuite bath and is pre-wired for ceiling fans, offering comfort and privacy for all. Modern upgrades like a tankless water heater and instant hot water ensure ease of living. Step outside to a sprawling concrete patio with hookups for a hot tub and natural gas grill, surrounded by a professionally landscaped yard complete with garden boxes and a smart sprinkler system using secondary water. The oversized four-car garage and separate RV pad offer plenty of space for vehicles, toys, and gear. Square footage and boundary lines are provided as a courtesy only. Buyer to verify all information.
Contact an agent
Home facts
- Year built:2019
- Listing Id #:2085019
- Added:91 day(s) ago
- Updated:August 14, 2025 at 11:00 AM
Rooms and interior
- Bedrooms:5
- Total bathrooms:5
- Full bathrooms:4
- Half bathrooms:1
- Living area:3,852 sq. ft.
Heating and cooling
- Cooling:Central Air
- Heating:Gas: Central
Structure and exterior
- Roof:Asphalt
- Year built:2019
- Building area:3,852 sq. ft.
- Lot area:0.41 Acres
Schools
- High school:Weber
- Middle school:Snowcrest
- Elementary school:Valley
Utilities
- Water:Culinary, Secondary, Water Connected
- Sewer:Sewer Connected, Sewer: Connected
Finances and disclosures
- Price:$1,275,000
- Price per sq. ft.:$331
- Tax amount:$6,810
New listings near 4591 N Abbey Way
- New
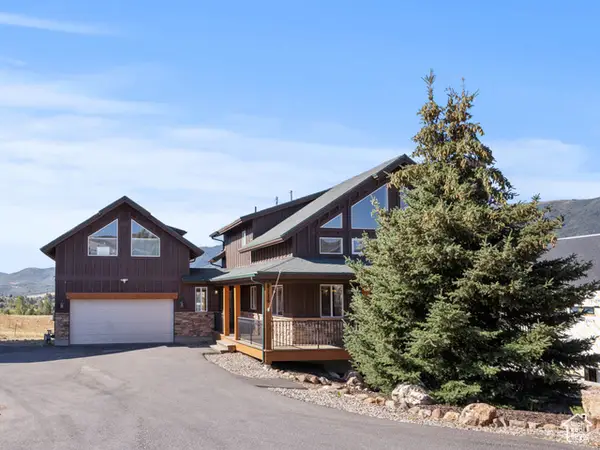 $1,225,000Active5 beds 5 baths4,297 sq. ft.
$1,225,000Active5 beds 5 baths4,297 sq. ft.4115 E 4325 N, Eden, UT 84310
MLS# 2105193Listed by: KW SUCCESS KELLER WILLIAMS REALTY - New
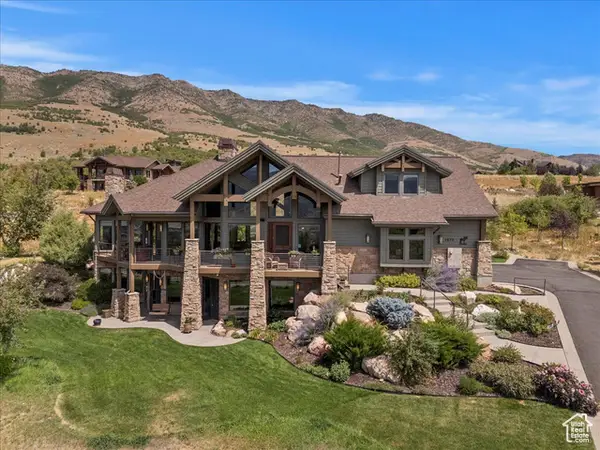 $2,200,000Active4 beds 4 baths4,451 sq. ft.
$2,200,000Active4 beds 4 baths4,451 sq. ft.5652 E Porcupine Ridge Dr, Eden, UT 84310
MLS# 2105031Listed by: KW SUCCESS KELLER WILLIAMS REALTY - New
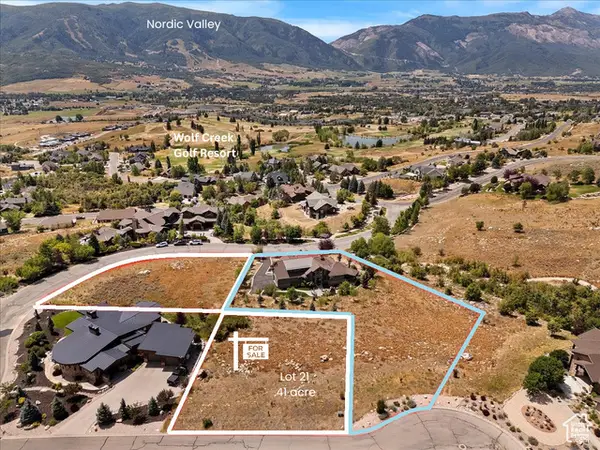 $325,000Active0.41 Acres
$325,000Active0.41 Acres3717 N Red Hawk Cir #21, Eden, UT 84310
MLS# 2105032Listed by: KW SUCCESS KELLER WILLIAMS REALTY - New
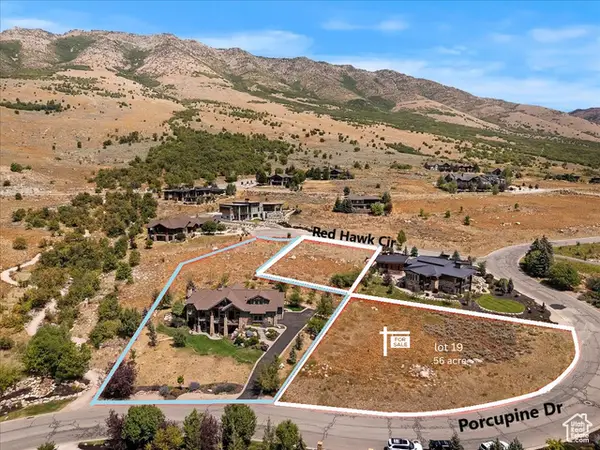 $395,000Active0.56 Acres
$395,000Active0.56 Acres5674 Porcupine Dr #19, Eden, UT 84310
MLS# 2105033Listed by: KW SUCCESS KELLER WILLIAMS REALTY - New
 $949,500Active2 beds 2 baths3,209 sq. ft.
$949,500Active2 beds 2 baths3,209 sq. ft.3643 N Huntsman Path #C301, Eden, UT 84310
MLS# 2105001Listed by: HOMIE - New
 $2,575,000Active2 beds 3 baths1,307 sq. ft.
$2,575,000Active2 beds 3 baths1,307 sq. ft.7825 Horizon Run Road, Eden, UT 84310
MLS# 12503643Listed by: RANGE REALTY, INC - New
 $695,000Active4 beds 3 baths2,206 sq. ft.
$695,000Active4 beds 3 baths2,206 sq. ft.4504 E 3450 N, Eden, UT 84310
MLS# 2104449Listed by: MOUNTAIN LUXURY REAL ESTATE - New
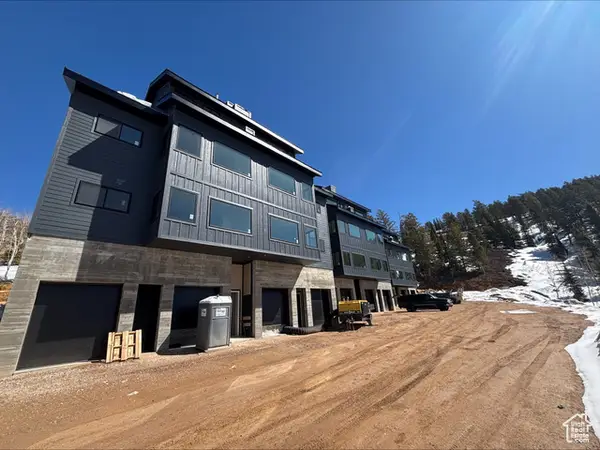 $1,895,000Active3 beds 3 baths1,623 sq. ft.
$1,895,000Active3 beds 3 baths1,623 sq. ft.6560 N Wolf Creek Dr #212, Eden, UT 84310
MLS# 2104114Listed by: THIRD RIVER REAL ESTATE - New
 $205,500Active2 beds 2 baths1,437 sq. ft.
$205,500Active2 beds 2 baths1,437 sq. ft.3840 N 4975 E #A207, Eden, UT 84310
MLS# 2104100Listed by: DESTINATION PROPERTIES, LLC - New
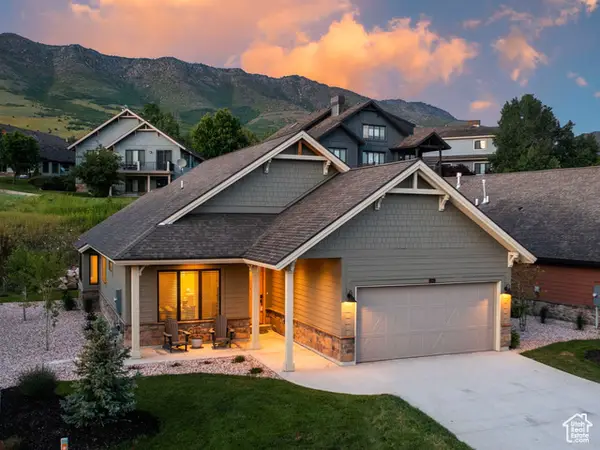 $939,000Active3 beds 3 baths1,789 sq. ft.
$939,000Active3 beds 3 baths1,789 sq. ft.5943 E Big Horn Pkwy, Eden, UT 84310
MLS# 2103831Listed by: RANGE REALTY CO.
