4797 E Patio Springs Cir N, Eden, UT 84310
Local realty services provided by:ERA Brokers Consolidated
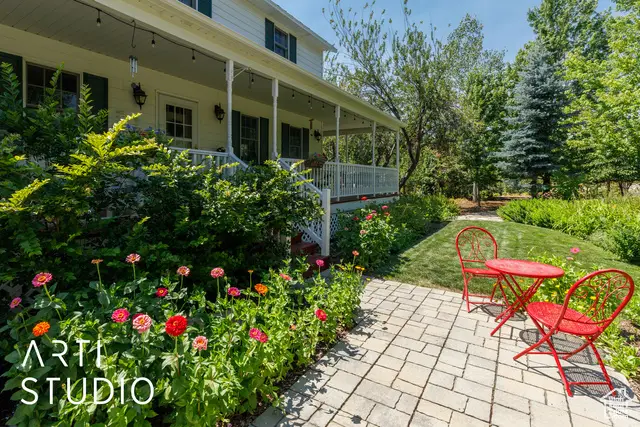
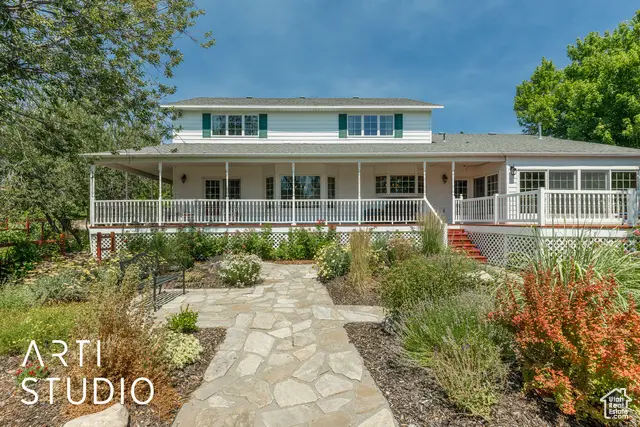
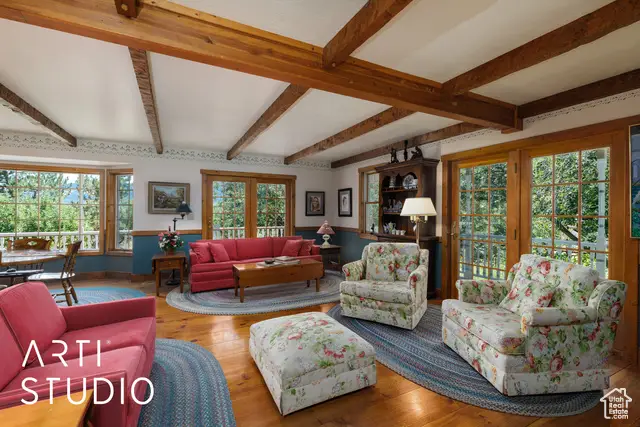
4797 E Patio Springs Cir N,Eden, UT 84310
$920,000
- 4 Beds
- 3 Baths
- 3,846 sq. ft.
- Single family
- Pending
Listed by:
- Jeff Good(801) 710 - 3932ERA Brokers Consolidated
MLS#:2101186
Source:SL
Price summary
- Price:$920,000
- Price per sq. ft.:$239.21
- Monthly HOA dues:$4.17
About this home
Nestled at the end of a quiet cul-de-sac in the Patio Springs neighborhood, this stunning 3,846 sq ft New England-style home blends classic charm with exceptional natural beauty. The living room features wide pine flooring with square head nails and pine hand hewn beams shipped from New England. Recognized with a People's Choice Award in the 1993 Davis-Weber Parade of Homes, this timeless residence rests on two combined building lots totaling 0.68 acres. A welcoming 900 sq ft, three-sided wrap-around porch sets the tone for relaxed living and outdoor enjoyment. Surrounded by natural oak, over 200 mature trees-including striking Red Sunset Maples-and colorful perennial gardens, the property offers both privacy and year-round beauty. In the summer months, lush landscaping provides complete seclusion from the street. Backing up to 16 acres of protected Eden Land Trust open space, this home enjoys uninterrupted views of Ogden Valley and lasting privacy. Located just minutes from Wolf Creek Golf Course, and only minutes to three world-class ski resorts-Powder Mountain, Snowbasin, and Nordic Valley-as well as Pineview Reservoir and miles of hiking and biking trails, it offers an unmatched blend of recreation and tranquility. With a low annual HOA fee of just $50, (covering common area insurance) this is mountain living at its finest-with charm, space, and a setting that will never be duplicated.
Contact an agent
Home facts
- Year built:1992
- Listing Id #:2101186
- Added:18 day(s) ago
- Updated:July 30, 2025 at 10:53 PM
Rooms and interior
- Bedrooms:4
- Total bathrooms:3
- Half bathrooms:2
- Living area:3,846 sq. ft.
Heating and cooling
- Cooling:Central Air
- Heating:Forced Air, Gas: Central
Structure and exterior
- Roof:Asphalt
- Year built:1992
- Building area:3,846 sq. ft.
- Lot area:0.68 Acres
Schools
- High school:Weber
- Middle school:Snowcrest
- Elementary school:Valley
Utilities
- Water:Culinary, Irrigation, Secondary, Water Connected
- Sewer:Sewer Connected, Sewer: Connected, Sewer: Public
Finances and disclosures
- Price:$920,000
- Price per sq. ft.:$239.21
- Tax amount:$5,130
New listings near 4797 E Patio Springs Cir N
- Open Sat, 12 to 2pmNew
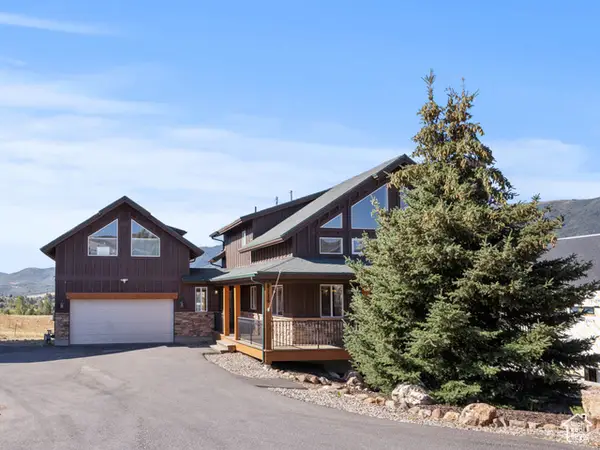 $1,225,000Active5 beds 5 baths4,297 sq. ft.
$1,225,000Active5 beds 5 baths4,297 sq. ft.4115 E 4325 N, Eden, UT 84310
MLS# 2105193Listed by: KW SUCCESS KELLER WILLIAMS REALTY - New
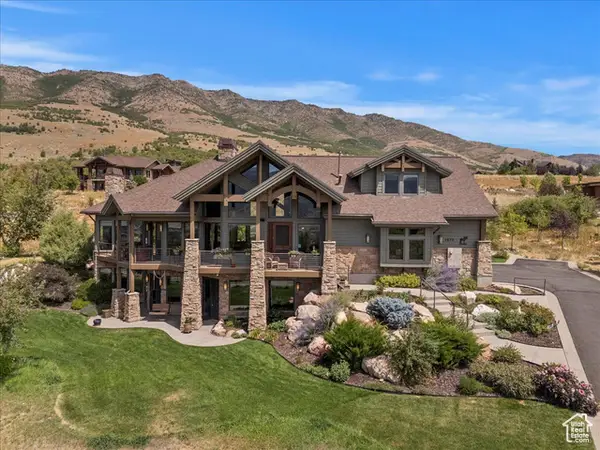 $2,200,000Active4 beds 4 baths4,451 sq. ft.
$2,200,000Active4 beds 4 baths4,451 sq. ft.5652 E Porcupine Ridge Dr, Eden, UT 84310
MLS# 2105031Listed by: KW SUCCESS KELLER WILLIAMS REALTY - New
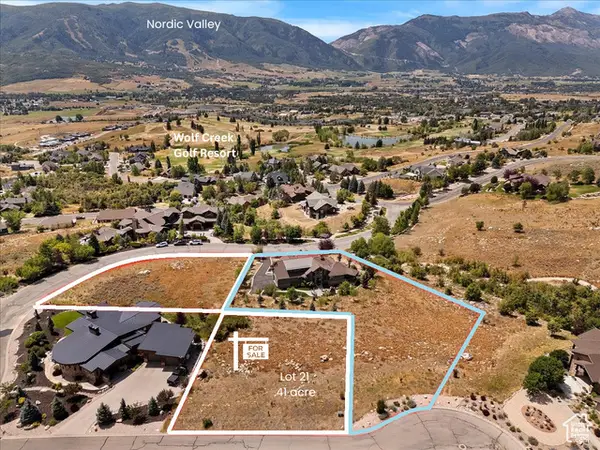 $325,000Active0.41 Acres
$325,000Active0.41 Acres3717 N Red Hawk Cir #21, Eden, UT 84310
MLS# 2105032Listed by: KW SUCCESS KELLER WILLIAMS REALTY - New
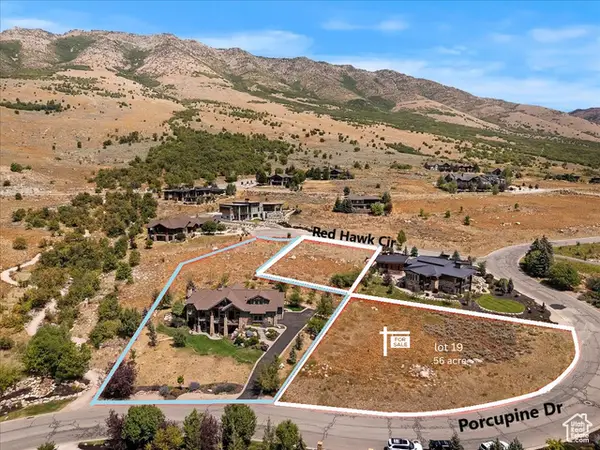 $395,000Active0.56 Acres
$395,000Active0.56 Acres5674 Porcupine Dr #19, Eden, UT 84310
MLS# 2105033Listed by: KW SUCCESS KELLER WILLIAMS REALTY - New
 $949,500Active2 beds 2 baths3,209 sq. ft.
$949,500Active2 beds 2 baths3,209 sq. ft.3643 N Huntsman Path #C301, Eden, UT 84310
MLS# 2105001Listed by: HOMIE - New
 $2,575,000Active2 beds 3 baths1,307 sq. ft.
$2,575,000Active2 beds 3 baths1,307 sq. ft.7825 Horizon Run Road, Eden, UT 84310
MLS# 12503643Listed by: RANGE REALTY, INC - New
 $695,000Active4 beds 3 baths2,206 sq. ft.
$695,000Active4 beds 3 baths2,206 sq. ft.4504 E 3450 N, Eden, UT 84310
MLS# 2104449Listed by: MOUNTAIN LUXURY REAL ESTATE - New
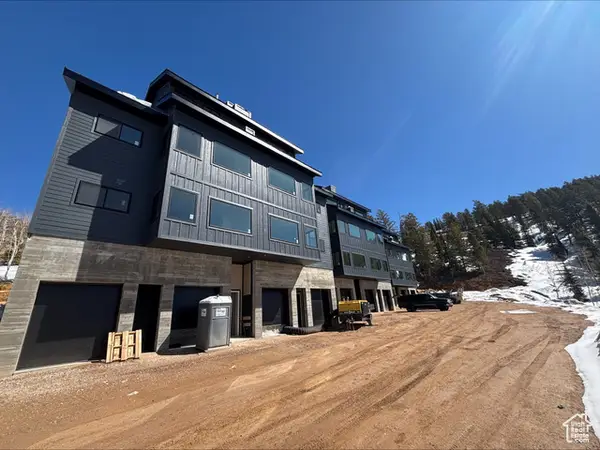 $1,895,000Active3 beds 3 baths1,623 sq. ft.
$1,895,000Active3 beds 3 baths1,623 sq. ft.6560 N Wolf Creek Dr #212, Eden, UT 84310
MLS# 2104114Listed by: THIRD RIVER REAL ESTATE - New
 $205,500Active2 beds 2 baths1,437 sq. ft.
$205,500Active2 beds 2 baths1,437 sq. ft.3840 N 4975 E #A207, Eden, UT 84310
MLS# 2104100Listed by: DESTINATION PROPERTIES, LLC - New
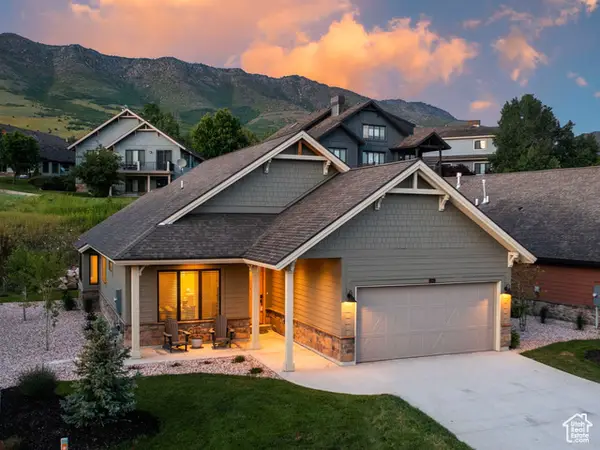 $939,000Active3 beds 3 baths1,789 sq. ft.
$939,000Active3 beds 3 baths1,789 sq. ft.5943 E Big Horn Pkwy, Eden, UT 84310
MLS# 2103831Listed by: RANGE REALTY CO.
