4829 E Patio Springs Cir N, Eden, UT 84310
Local realty services provided by:ERA Brokers Consolidated
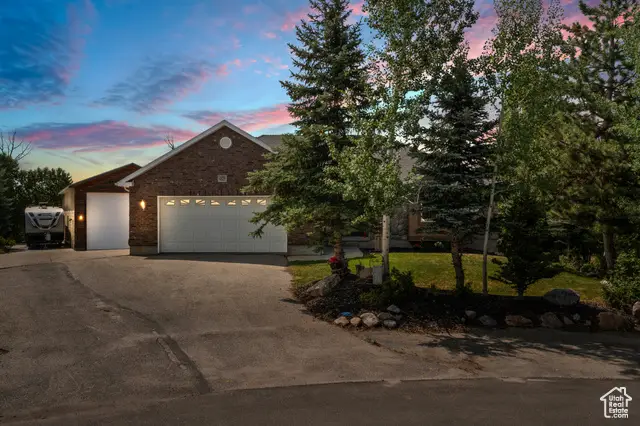
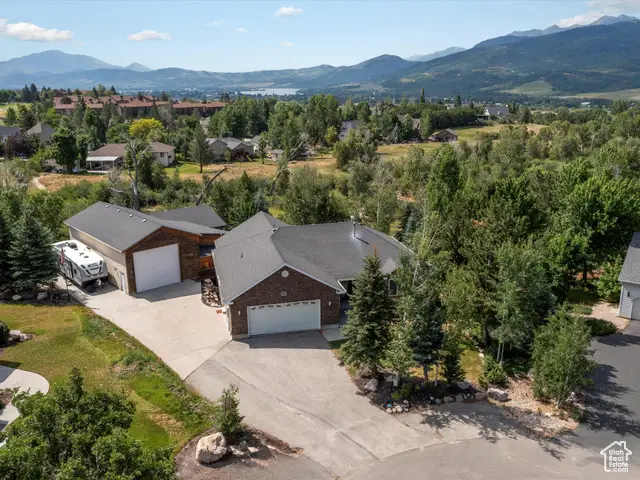
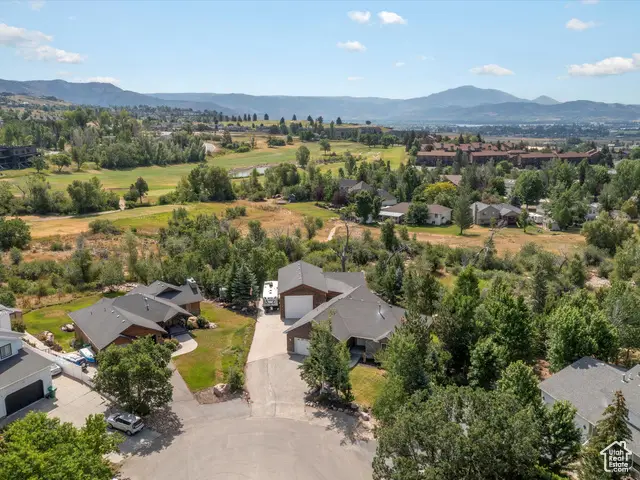
4829 E Patio Springs Cir N,Eden, UT 84310
$999,000
- 5 Beds
- 4 Baths
- 3,686 sq. ft.
- Single family
- Active
Listed by:heidi webb
Office:range realty co.
MLS#:2096521
Source:SL
Price summary
- Price:$999,000
- Price per sq. ft.:$271.03
- Monthly HOA dues:$4.17
About this home
Tucked in a quiet cul-de-sac and backed by a protected land trust, this beautiful 5-bedroom, 4-bathroom home offers privacy, mountain views, and unforgettable character. With no backyard neighbors and stunning views from nearly every room, the home features a light-filled great room, fresh paint, new carpet, granite countertops, updated kitchen with new appliances, and a spacious primary suite with a walk-in closet. The lower-level family room is perfect for a rec room or theater, and both the upper and lower decks are wired and plumbed for hot tubs, with a built-in gas line for BBQs. Car lovers will appreciate the 8-car garage setup, including a 2-car attached garage and a massive 25x50 heated detached garage with a 25x25 bonus shop, RV parking, extra height, and its own bathroom. The standout Wild West themed accessory building includes a half bath and stays fully furnished with saloon memorabilia, offering the perfect space for entertaining up to 40 guests. Extras like a central vacuum system, hidden gun/wine room, two newer water heaters (2021), mature trees, a peaceful creek, and frequent wildlife visits make this home a true mountain retreat, just minutes from Pineview Reservoir and Powder Mountain Ski Resort. Square footage figures and boundary lines are provided as a courtesy estimate only. Buyer is advised to obtain an independent measurement.
Contact an agent
Home facts
- Year built:1999
- Listing Id #:2096521
- Added:41 day(s) ago
- Updated:August 13, 2025 at 11:02 AM
Rooms and interior
- Bedrooms:5
- Total bathrooms:4
- Full bathrooms:2
- Half bathrooms:1
- Living area:3,686 sq. ft.
Heating and cooling
- Cooling:Central Air
- Heating:Electric, Forced Air, Gas: Central, Hot Water
Structure and exterior
- Roof:Asphalt
- Year built:1999
- Building area:3,686 sq. ft.
- Lot area:0.36 Acres
Schools
- High school:Weber
- Middle school:Snowcrest
- Elementary school:Valley
Utilities
- Water:Culinary, Irrigation, Water Connected
- Sewer:Sewer Connected, Sewer: Connected
Finances and disclosures
- Price:$999,000
- Price per sq. ft.:$271.03
- Tax amount:$4,252
New listings near 4829 E Patio Springs Cir N
- Open Sat, 12 to 2pmNew
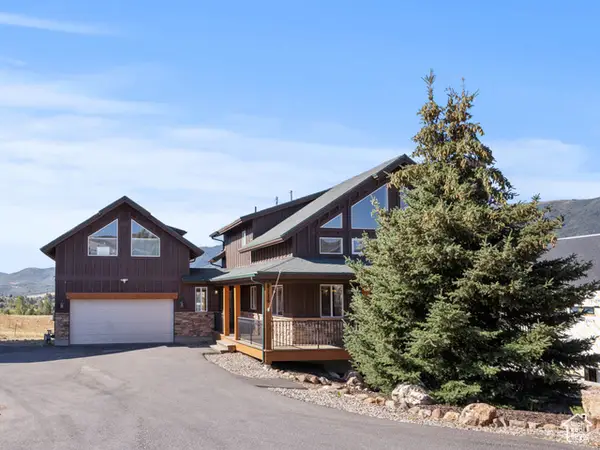 $1,225,000Active5 beds 5 baths4,297 sq. ft.
$1,225,000Active5 beds 5 baths4,297 sq. ft.4115 E 4325 N, Eden, UT 84310
MLS# 2105193Listed by: KW SUCCESS KELLER WILLIAMS REALTY - New
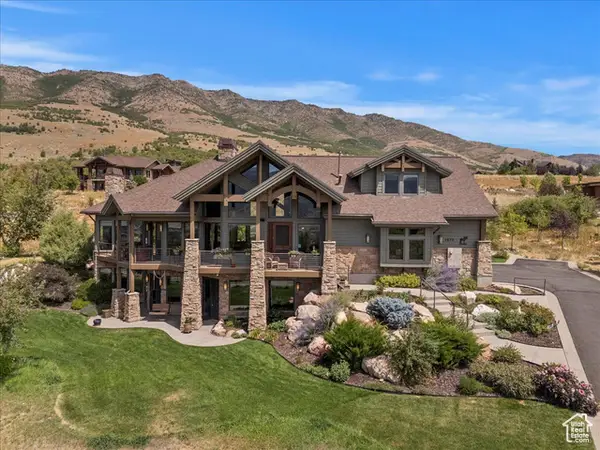 $2,200,000Active4 beds 4 baths4,451 sq. ft.
$2,200,000Active4 beds 4 baths4,451 sq. ft.5652 E Porcupine Ridge Dr, Eden, UT 84310
MLS# 2105031Listed by: KW SUCCESS KELLER WILLIAMS REALTY - New
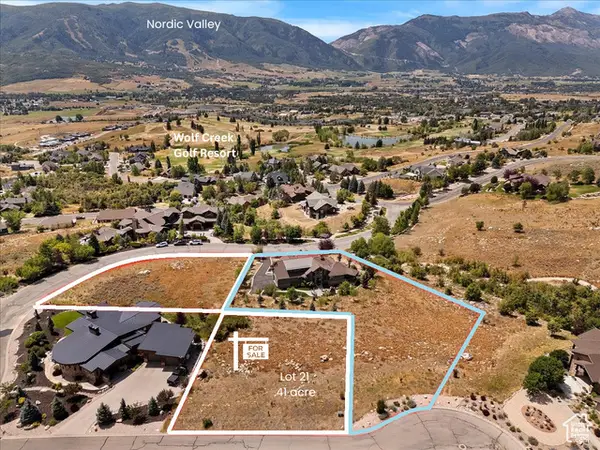 $325,000Active0.41 Acres
$325,000Active0.41 Acres3717 N Red Hawk Cir #21, Eden, UT 84310
MLS# 2105032Listed by: KW SUCCESS KELLER WILLIAMS REALTY - New
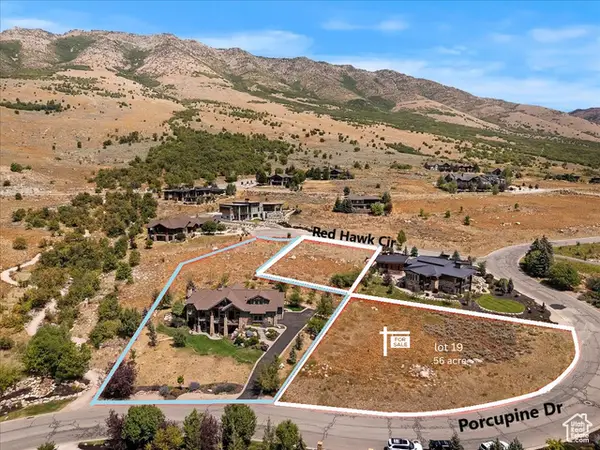 $395,000Active0.56 Acres
$395,000Active0.56 Acres5674 Porcupine Dr #19, Eden, UT 84310
MLS# 2105033Listed by: KW SUCCESS KELLER WILLIAMS REALTY - New
 $949,500Active2 beds 2 baths3,209 sq. ft.
$949,500Active2 beds 2 baths3,209 sq. ft.3643 N Huntsman Path #C301, Eden, UT 84310
MLS# 2105001Listed by: HOMIE - New
 $2,575,000Active2 beds 3 baths1,307 sq. ft.
$2,575,000Active2 beds 3 baths1,307 sq. ft.7825 Horizon Run Road, Eden, UT 84310
MLS# 12503643Listed by: RANGE REALTY, INC - New
 $695,000Active4 beds 3 baths2,206 sq. ft.
$695,000Active4 beds 3 baths2,206 sq. ft.4504 E 3450 N, Eden, UT 84310
MLS# 2104449Listed by: MOUNTAIN LUXURY REAL ESTATE - New
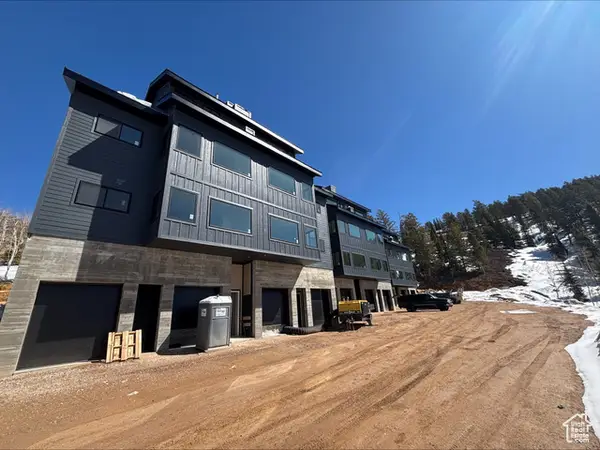 $1,895,000Active3 beds 3 baths1,623 sq. ft.
$1,895,000Active3 beds 3 baths1,623 sq. ft.6560 N Wolf Creek Dr #212, Eden, UT 84310
MLS# 2104114Listed by: THIRD RIVER REAL ESTATE - Open Sat, 1 to 4pmNew
 $205,500Active2 beds 2 baths1,437 sq. ft.
$205,500Active2 beds 2 baths1,437 sq. ft.3840 N 4975 E #A207, Eden, UT 84310
MLS# 2104100Listed by: DESTINATION PROPERTIES, LLC - New
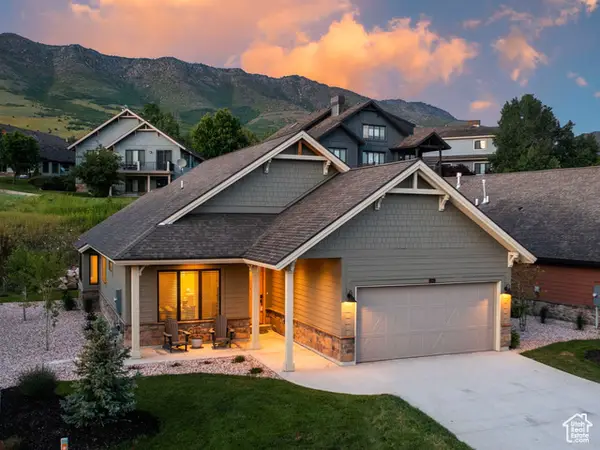 $939,000Active3 beds 3 baths1,789 sq. ft.
$939,000Active3 beds 3 baths1,789 sq. ft.5943 E Big Horn Pkwy, Eden, UT 84310
MLS# 2103831Listed by: RANGE REALTY CO.
