5866 N Fork Rd, Eden, UT 84310
Local realty services provided by:ERA Realty Center
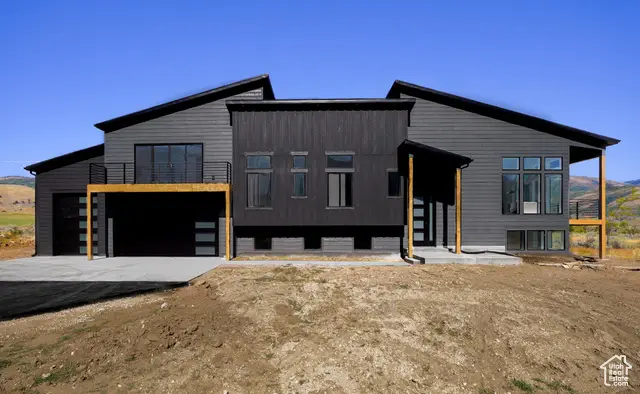
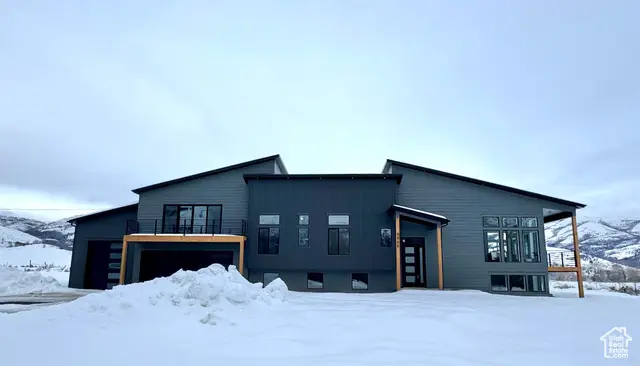
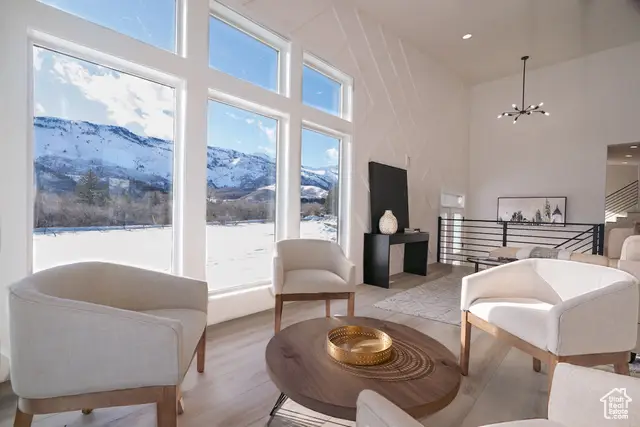
5866 N Fork Rd,Eden, UT 84310
$1,279,900
- 6 Beds
- 5 Baths
- 4,029 sq. ft.
- Single family
- Active
Listed by:bryce anderson
Office:intermountain properties
MLS#:2091146
Source:SL
Price summary
- Price:$1,279,900
- Price per sq. ft.:$317.67
About this home
Newly constructed and reconstructed mountain modern retreat with beautiful mountain views! You'll find an open floor plan with soaring ceilings that creates an inviting atmosphere ideal for both relaxing and entertaining. The luxurious primary suite is a true sanctuary, featuring a private balcony with breathtaking mountain views and its own dedicated HVAC system, a walk-in closet with washer and dryer hookups, an oversized glass shower, and a large vanity topped with natural light and vanity lighting. With 6 bedrooms, 4.5 bathrooms, a 3-car garage, and a second kitchen in the basement, this home is designed to accommodate every lifestyle. One of the basement bedrooms has an attached bathroom, which could easily be converted into a mother-in-law apartment, as it is located in the same area as the kitchen and features a walk-out basement door. Or rent it out! Multiple entertainment areas provide versatile spaces for gatherings and enjoyment. Additional features include a tankless water heater, a water softener, an electric car charging outlet, 2x6 exterior wall construction (main house was reconstructed entirely from the floor up, ask us for pictures to see this amazing transformation. Both garages are new construction from the footings up. The 2x6 construction allows for upgraded insulation, enhancing energy efficiency. This home is a masterpiece of modern design and comfort. Schedule your tour today! Square footage figures are provided as a courtesy estimate only and were obtained from building permits and plans approved by the city. Buyer is advised to obtain an independent measurement.
Contact an agent
Home facts
- Year built:1972
- Listing Id #:2091146
- Added:198 day(s) ago
- Updated:August 14, 2025 at 11:00 AM
Rooms and interior
- Bedrooms:6
- Total bathrooms:5
- Full bathrooms:3
- Half bathrooms:1
- Living area:4,029 sq. ft.
Heating and cooling
- Cooling:Central Air
- Heating:Forced Air, Gas: Central
Structure and exterior
- Roof:Asphalt
- Year built:1972
- Building area:4,029 sq. ft.
- Lot area:1.5 Acres
Schools
- High school:Weber
- Middle school:Snowcrest
- Elementary school:Valley
Utilities
- Water:Shares, Water Connected, Well
- Sewer:Septic Tank, Sewer Connected, Sewer: Connected, Sewer: Septic Tank
Finances and disclosures
- Price:$1,279,900
- Price per sq. ft.:$317.67
- Tax amount:$5,661
New listings near 5866 N Fork Rd
- Open Sat, 12 to 2pmNew
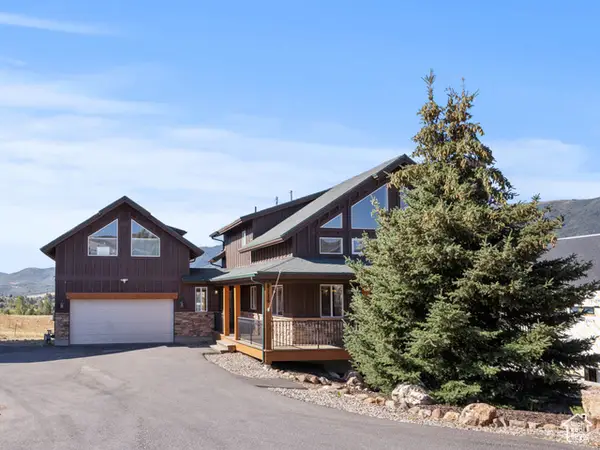 $1,225,000Active5 beds 5 baths4,297 sq. ft.
$1,225,000Active5 beds 5 baths4,297 sq. ft.4115 E 4325 N, Eden, UT 84310
MLS# 2105193Listed by: KW SUCCESS KELLER WILLIAMS REALTY - New
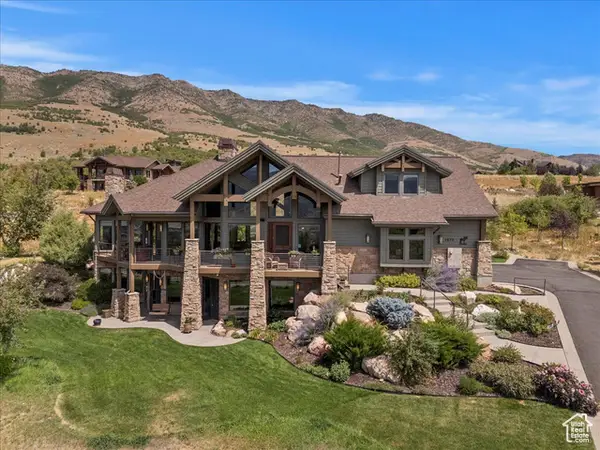 $2,200,000Active4 beds 4 baths4,451 sq. ft.
$2,200,000Active4 beds 4 baths4,451 sq. ft.5652 E Porcupine Ridge Dr, Eden, UT 84310
MLS# 2105031Listed by: KW SUCCESS KELLER WILLIAMS REALTY - New
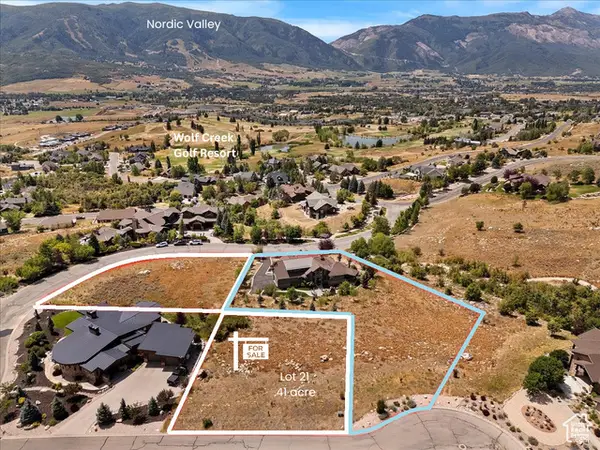 $325,000Active0.41 Acres
$325,000Active0.41 Acres3717 N Red Hawk Cir #21, Eden, UT 84310
MLS# 2105032Listed by: KW SUCCESS KELLER WILLIAMS REALTY - New
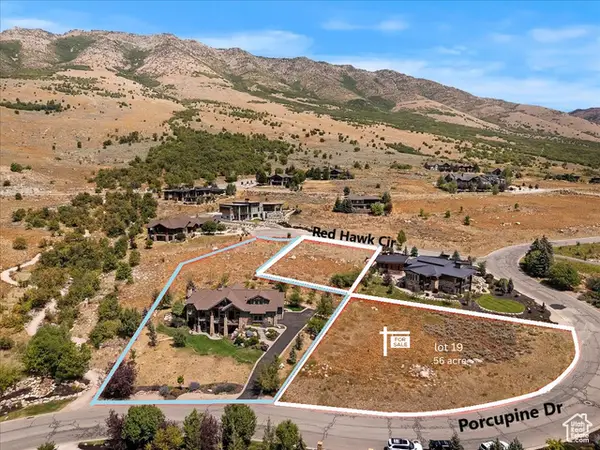 $395,000Active0.56 Acres
$395,000Active0.56 Acres5674 Porcupine Dr #19, Eden, UT 84310
MLS# 2105033Listed by: KW SUCCESS KELLER WILLIAMS REALTY - New
 $949,500Active2 beds 2 baths3,209 sq. ft.
$949,500Active2 beds 2 baths3,209 sq. ft.3643 N Huntsman Path #C301, Eden, UT 84310
MLS# 2105001Listed by: HOMIE - New
 $2,575,000Active2 beds 3 baths1,307 sq. ft.
$2,575,000Active2 beds 3 baths1,307 sq. ft.7825 Horizon Run Road, Eden, UT 84310
MLS# 12503643Listed by: RANGE REALTY, INC - New
 $695,000Active4 beds 3 baths2,206 sq. ft.
$695,000Active4 beds 3 baths2,206 sq. ft.4504 E 3450 N, Eden, UT 84310
MLS# 2104449Listed by: MOUNTAIN LUXURY REAL ESTATE - New
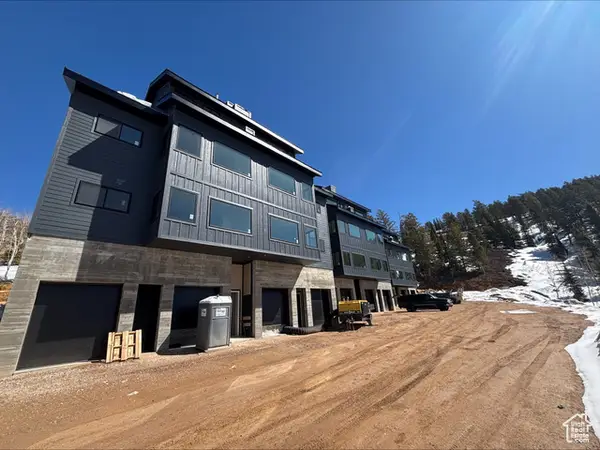 $1,895,000Active3 beds 3 baths1,623 sq. ft.
$1,895,000Active3 beds 3 baths1,623 sq. ft.6560 N Wolf Creek Dr #212, Eden, UT 84310
MLS# 2104114Listed by: THIRD RIVER REAL ESTATE - New
 $205,500Active2 beds 2 baths1,437 sq. ft.
$205,500Active2 beds 2 baths1,437 sq. ft.3840 N 4975 E #A207, Eden, UT 84310
MLS# 2104100Listed by: DESTINATION PROPERTIES, LLC - New
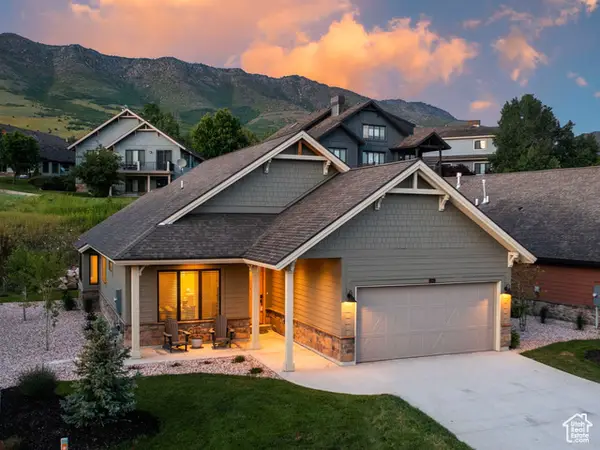 $939,000Active3 beds 3 baths1,789 sq. ft.
$939,000Active3 beds 3 baths1,789 sq. ft.5943 E Big Horn Pkwy, Eden, UT 84310
MLS# 2103831Listed by: RANGE REALTY CO.
