6061 E Bighorn Pkwy, Eden, UT 84310
Local realty services provided by:ERA Brokers Consolidated
6061 E Bighorn Pkwy,Eden, UT 84310
$997,400
- 4 Beds
- 4 Baths
- 2,868 sq. ft.
- Single family
- Active
Listed by:
- Nanci Lifer(801) 866 - 8508ERA Brokers Consolidated
- Rosanne (Rosie) Boren(801) 634 - 2285ERA Brokers Consolidated
MLS#:2108127
Source:SL
Price summary
- Price:$997,400
- Price per sq. ft.:$347.77
- Monthly HOA dues:$263.33
About this home
**Welcome to Trappers Ridge: Your Ultimate Mountain Retreat!**
Immerse yourself in the breathtaking beauty of Trappers Ridge, a spectacular mountain retreat that effortlessly combines luxury with versatile functionality. Ideally zoned for short-term rentals, this stunning property offers endless possibilities—whether you desire a full-time residence, a vacation getaway, or a prime investment opportunity.
As you step inside, you’ll be captivated by the unobstructed views of Nordic Valley, stunning sunsets, and the star-lit sky that can be enjoyed from the expansive oversized patio. This outdoor oasis, equipped with a charming pergola and a gas hookup, is perfect for entertaining or simply relaxing after a day of adventure. Imagine soaking in a hot tub while savoring the serene mountain ambiance—this is living at its finest.
Inside, the main level boasts a generous on-suite bedroom, an additional guest bedroom, and an open-concept kitchen and dining area that flows seamlessly into the inviting living room—ideal for cozy gatherings or entertaining friends. The thoughtfully designed garage provides ample storage space, complete with a heated ski room to keep your winter gear warm and ready for action.
Venture upstairs to discover two more spacious bedrooms, a flexible office/bunk room, two full bathrooms, and a gathering room that invites quality time and relaxation. Each room is filled with natural light and offers incredible comfort, making it a perfect haven to escape and unwind.
Positioned just minutes from world-renowned ski resorts, Snowbasin and Powder Mountain, as well as picturesque trails, Pineview Reservoir, and the stunning Wolf Creek golf course, outdoor enthusiasts will revel in the abundance of activities right at their fingertips. Plus, with Salt Lake International Airport only an hour away, you can effortlessly share your mountain paradise with friends and family.
Trappers Ridge doesn’t just offer a home; it offers a lifestyle. Enjoy the community's exquisite pool setting with breathtaking views of Snowbasin, a large hot tub perfect for relaxation, and a clubhouse featuring a fitness room and entertainment space complete with a wet bar. Take advantage of the nearby walking trails and courts for basketball, tennis, and pickleball—there's something for everyone here!
Freshly painted and meticulously maintained, this showstopper home is ready for its new owners to embrace the ultimate mountain lifestyle. Don’t miss out on the chance to own this incredible property at Trappers Ridge! Schedule your private tour today and experience all that this charming community has to offer. The view from the pool at 7PM is absolutely spectacular **
Contact an agent
Home facts
- Year built:2005
- Listing ID #:2108127
- Added:12 day(s) ago
- Updated:September 10, 2025 at 11:04 AM
Rooms and interior
- Bedrooms:4
- Total bathrooms:4
- Full bathrooms:4
- Living area:2,868 sq. ft.
Heating and cooling
- Cooling:Central Air
- Heating:Forced Air, Gas: Central
Structure and exterior
- Roof:Asphalt, Composition
- Year built:2005
- Building area:2,868 sq. ft.
- Lot area:0.08 Acres
Schools
- High school:Weber
- Middle school:Snowcrest
- Elementary school:Valley
Utilities
- Water:Culinary, Water Connected
- Sewer:Sewer Connected, Sewer: Connected
Finances and disclosures
- Price:$997,400
- Price per sq. ft.:$347.77
- Tax amount:$5,557
New listings near 6061 E Bighorn Pkwy
- New
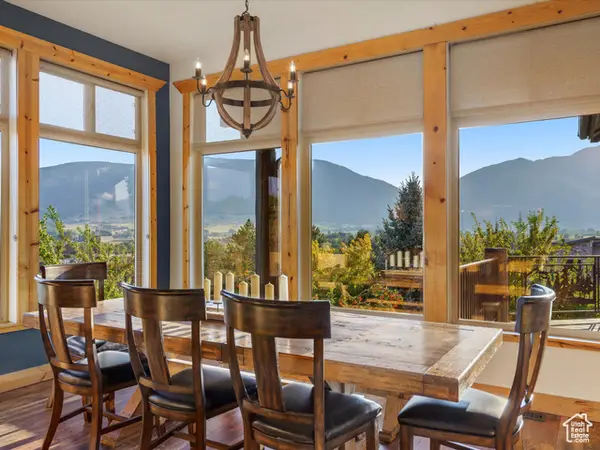 $1,039,000Active4 beds 4 baths3,102 sq. ft.
$1,039,000Active4 beds 4 baths3,102 sq. ft.4360 N 4150 E, Eden, UT 84310
MLS# 2110395Listed by: RANGE REALTY CO. - New
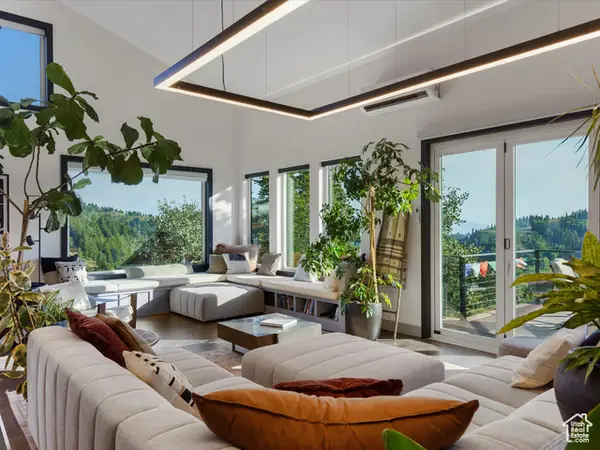 $3,950,000Active4 beds 5 baths3,381 sq. ft.
$3,950,000Active4 beds 5 baths3,381 sq. ft.6768 Chaparral Dr, Eden, UT 84310
MLS# 2110013Listed by: RANGE REALTY CO. - New
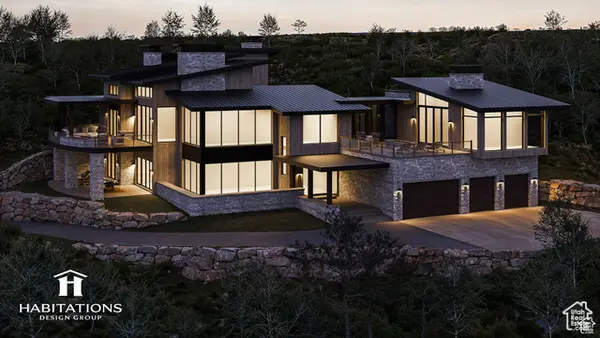 $1,480,000Active10.87 Acres
$1,480,000Active10.87 Acres1993 N Shamy Way #30, Eden, UT 84310
MLS# 2109903Listed by: RANGE REALTY CO. - New
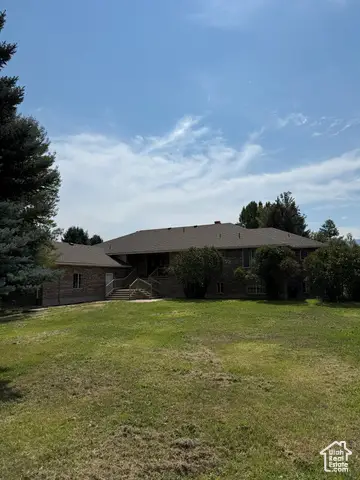 $1,449,900Active5 beds 4 baths6,061 sq. ft.
$1,449,900Active5 beds 4 baths6,061 sq. ft.1823 N 6250 E, Eden, UT 84310
MLS# 2109914Listed by: WASATCH GROUP REAL ESTATE 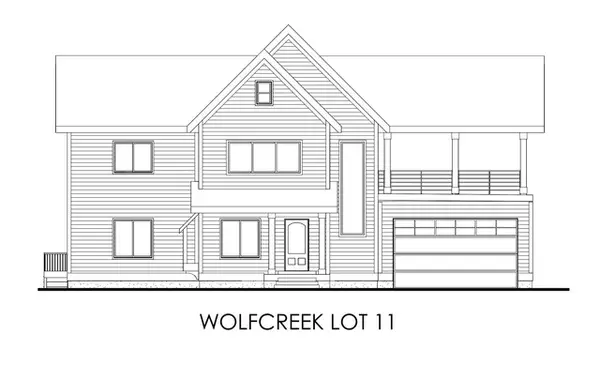 $950,000Pending3 beds 4 baths2,827 sq. ft.
$950,000Pending3 beds 4 baths2,827 sq. ft.3503 N Willow Creek Ln, Eden, UT 84310
MLS# 2109375Listed by: KW SOUTH VALLEY KELLER WILLIAMS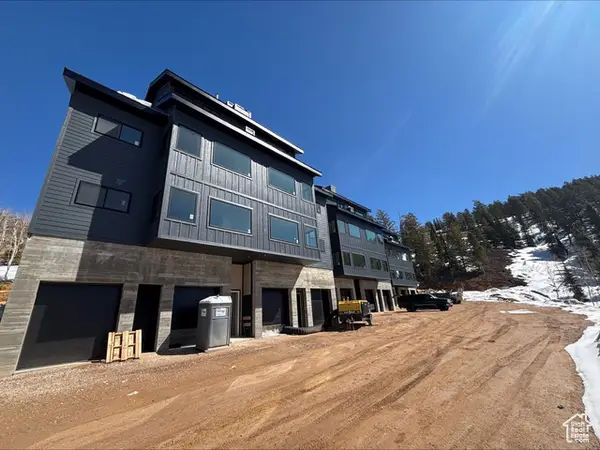 $1,595,000Pending3 beds 3 baths1,623 sq. ft.
$1,595,000Pending3 beds 3 baths1,623 sq. ft.6560 N Wolf Creek Dr #211, Eden, UT 84310
MLS# 2097958Listed by: THIRD RIVER REAL ESTATE- New
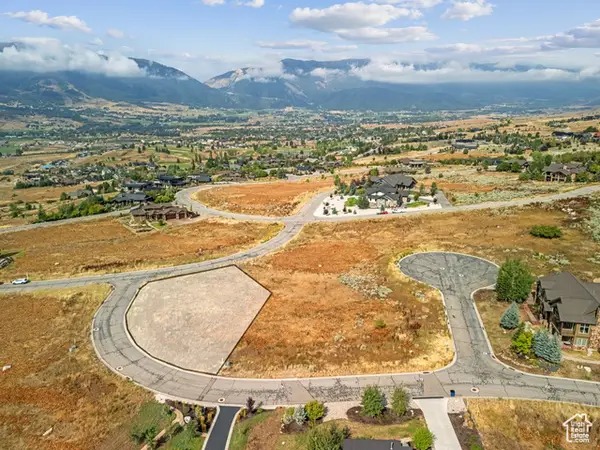 $380,000Active0.41 Acres
$380,000Active0.41 Acres4032 Elk Ridge Trl #109, Eden, UT 84310
MLS# 2108758Listed by: COLDWELL BANKER REALTY (UNION HEIGHTS) 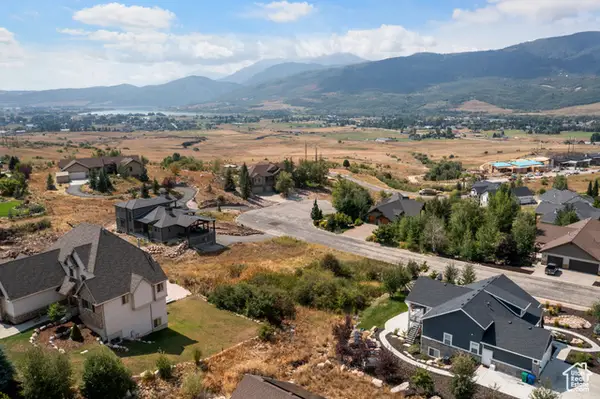 $250,000Active0.37 Acres
$250,000Active0.37 Acres5448 Wapiti Cir #38, Eden, UT 84310
MLS# 2108366Listed by: RANGE REALTY CO.- Open Sat, 1 to 4pm
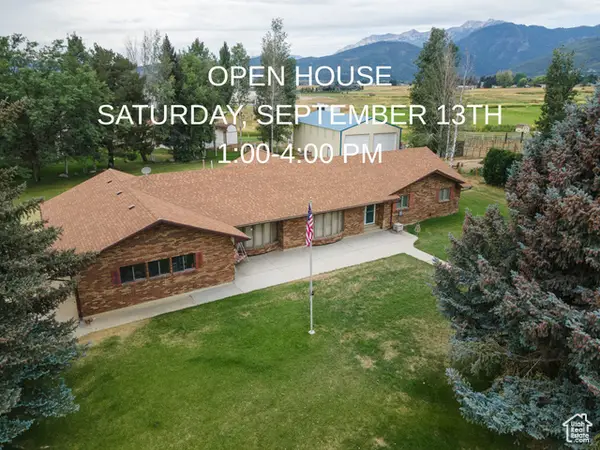 Listed by ERA$1,100,000Active3 beds 3 baths2,631 sq. ft.
Listed by ERA$1,100,000Active3 beds 3 baths2,631 sq. ft.1785 N 6250 E, Eden, UT 84310
MLS# 2107746Listed by: ERA BROKERS CONSOLIDATED (OGDEN)
