8495 E Cobabe Ct E #36, Eden, UT 84310
Local realty services provided by:ERA Realty Center
8495 E Cobabe Ct E #36,Eden, UT 84310
$11,500,000
- 4 Beds
- 7 Baths
- 4,622 sq. ft.
- Single family
- Active
Listed by: jesse nelson
Office: ogden valley realty llc.
MLS#:2121967
Source:SL
Price summary
- Price:$11,500,000
- Price per sq. ft.:$2,488.1
- Monthly HOA dues:$525
About this home
Powder Mountain Ski Resort, aka 'Pow Mow', holds the distinction of offering the largest skiable terrain in North America with ~12,650 acres, versus Yellowstone Club's ~2200 acres and Wasatch Peaks's ~5500 acres. This legacy ski-in, ski-out mountain residence is situated in the prestigious Overlook subdivision. Residents and their guests will appreciate panoramic sunrise and sunset vistas from throughout the home, offering expansive, unobstructed views to both the west and east. This four-bedroom, seven-bathroom ski chalet, designed for entertaining, features a chef's kitchen with a generous pantry, a two-story family room with a 5' wood-burning fireplace, a dedicated ski gear locker room, generous storage, and a radiant-heated outside deck, patio, and driveways, so no snow shoveling required! This meticulously planned ski home is currently under construction and represents the only cabin available for purchase in Powder Haven that will be completed in time for the '26 ski season. Renderings and an attached Design Board showcasing the exquisite interior selections are available for review. There is still time to customize interior selections to align with your personal preferences. For a full list of Powder Haven amenities, visit https://powderhaven.com/amenities/arclodge.
Contact an agent
Home facts
- Year built:2026
- Listing ID #:2121967
- Added:5 day(s) ago
- Updated:November 13, 2025 at 12:31 PM
Rooms and interior
- Bedrooms:4
- Total bathrooms:7
- Full bathrooms:5
- Half bathrooms:2
- Living area:4,622 sq. ft.
Heating and cooling
- Cooling:Central Air
- Heating:Electric, Forced Air, Wood
Structure and exterior
- Roof:Metal
- Year built:2026
- Building area:4,622 sq. ft.
- Lot area:0.11 Acres
Schools
- High school:Weber
- Middle school:Snowcrest
- Elementary school:Valley
Utilities
- Water:Culinary
Finances and disclosures
- Price:$11,500,000
- Price per sq. ft.:$2,488.1
- Tax amount:$15,735
New listings near 8495 E Cobabe Ct E #36
- New
 $2,600,000Active0.11 Acres
$2,600,000Active0.11 Acres8509 E Spring Park Rd #81, Eden, UT 84310
MLS# 2122316Listed by: POWDER HAVEN REAL ESTATE - New
 $409,000Active2 beds 2 baths1,152 sq. ft.
$409,000Active2 beds 2 baths1,152 sq. ft.3615 N Wolf Lodge Dr #1401, Eden, UT 84310
MLS# 2122060Listed by: KW SUCCESS KELLER WILLIAMS REALTY - Open Sat, 12 to 2pmNew
 $630,000Active4 beds 3 baths1,688 sq. ft.
$630,000Active4 beds 3 baths1,688 sq. ft.3518 N Moose Hollow Dr #1406, Eden, UT 84310
MLS# 2121714Listed by: REAL BROKER, LLC - New
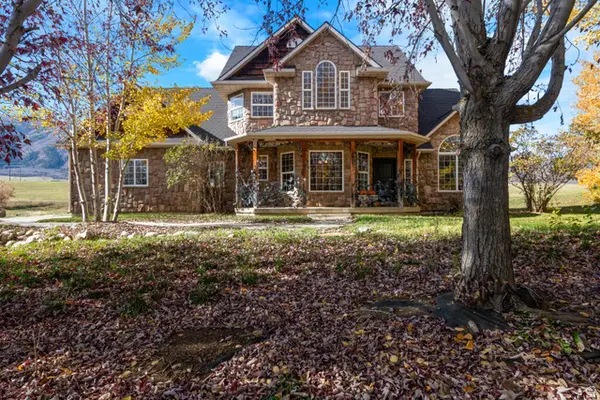 $1,100,000Active4 beds 4 baths3,445 sq. ft.
$1,100,000Active4 beds 4 baths3,445 sq. ft.3811 N 3775 E, Eden, UT 84310
MLS# 2121417Listed by: RE/MAX ASSOCIATES - New
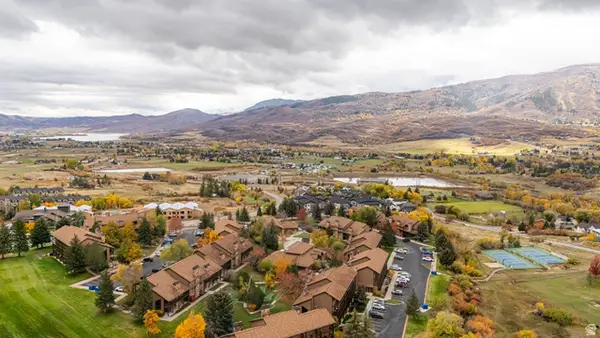 $295,000Active1 beds 1 baths656 sq. ft.
$295,000Active1 beds 1 baths656 sq. ft.3615 N Wolf Lodge Dr #103, Eden, UT 84310
MLS# 2121454Listed by: RE/MAX COMMUNITY- VALLEY 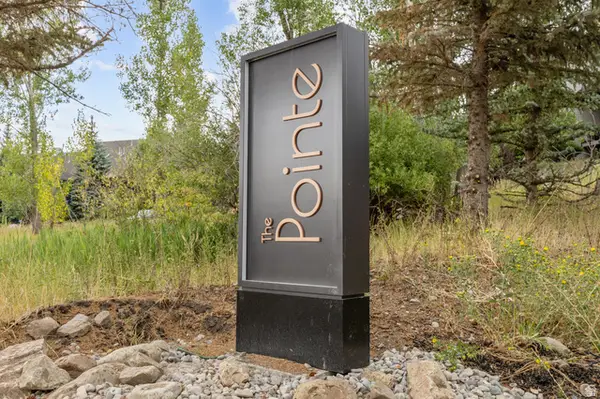 $659,800Active2 beds 2 baths1,437 sq. ft.
$659,800Active2 beds 2 baths1,437 sq. ft.3880 N 4975 E #C207, Eden, UT 84310
MLS# 2120721Listed by: DESTINATION PROPERTIES, LLC $1,149,000Active6 beds 4 baths3,983 sq. ft.
$1,149,000Active6 beds 4 baths3,983 sq. ft.4622 N 3150 E, Eden, UT 84310
MLS# 2120257Listed by: VINTAGE REALTY GROUP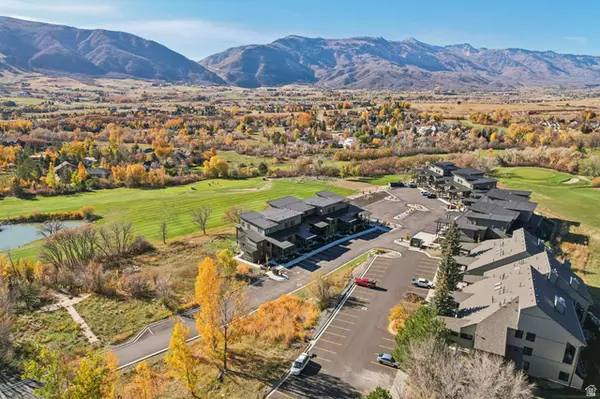 $699,000Active2 beds 2 baths1,430 sq. ft.
$699,000Active2 beds 2 baths1,430 sq. ft.3840 N 4975 E #A205, Eden, UT 84310
MLS# 2120087Listed by: EXP REALTY, LLC (PARK CITY)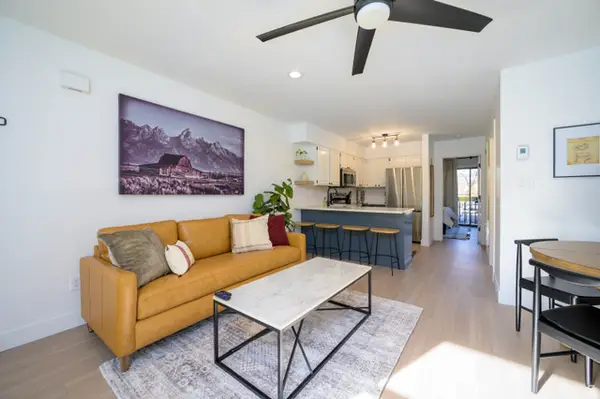 $429,000Active2 beds 2 baths1,152 sq. ft.
$429,000Active2 beds 2 baths1,152 sq. ft.3615 N Wolf Lodge Dr #402, Eden, UT 84310
MLS# 2119837Listed by: RANGE REALTY CO.
