759 N Burke Ln, Elk Ridge, UT 84651
Local realty services provided by:ERA Realty Center
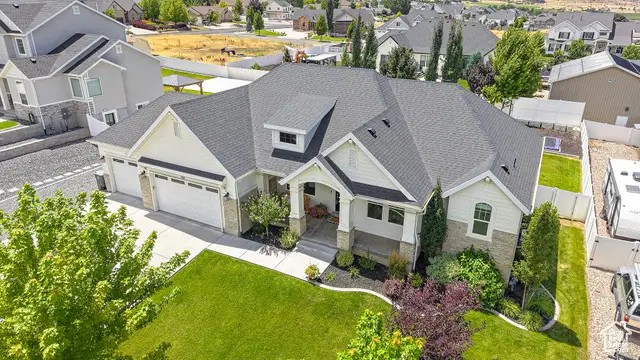

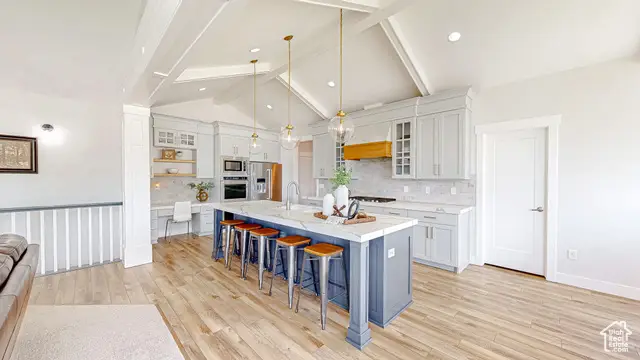
759 N Burke Ln,Elk Ridge, UT 84651
$899,900
- 6 Beds
- 4 Baths
- 4,225 sq. ft.
- Single family
- Pending
Listed by:jennifer wilcox
Office:bybee & co realty, llc.
MLS#:2100828
Source:SL
Price summary
- Price:$899,900
- Price per sq. ft.:$212.99
About this home
*Be sure to click the tour button for the 3D tour* Welcome to this meticulously designed, custom-built home located in the heart of one of Elk Ridge's most desirable family neighborhoods. From the moment you step inside, you'll be captivated by the soaring vaulted ceilings and the open, airy feel of the spacious kitchen and great room. The dream kitchen is a chef's delight, featuring quartz countertops, double wall ovens, an oversized island-perfect for gathering, and a generous walk in pantry. The main level boasts a luxurious master suite complete with a spa-like bathroom and walk-in closet. The fully finished basement lends to multi generational living or just an exceptional living space with 3 bedrooms, a bathroom with laundry hook-ups, flex space and a full kitchen! Step outside to enjoy a beautifully landscaped yard designed for fun and relaxation. You'll find a pickleball court, basketball area, in-ground trampoline, programmable lighting and a cozy fire pit-all nestled in a manicured outdoor oasis. This home truly has it all-comfort, style and recreation. Don't miss your chance to own this one-of-a-kind property in Elk Ridge!
Contact an agent
Home facts
- Year built:2018
- Listing Id #:2100828
- Added:21 day(s) ago
- Updated:August 01, 2025 at 12:56 AM
Rooms and interior
- Bedrooms:6
- Total bathrooms:4
- Full bathrooms:3
- Half bathrooms:1
- Living area:4,225 sq. ft.
Heating and cooling
- Cooling:Central Air
- Heating:Forced Air, Gas: Central
Structure and exterior
- Roof:Asphalt
- Year built:2018
- Building area:4,225 sq. ft.
- Lot area:0.34 Acres
Schools
- High school:Salem Hills
- Middle school:Salem Jr
- Elementary school:Mt Loafer
Utilities
- Water:Culinary, Water Connected
- Sewer:Sewer Connected, Sewer: Connected, Sewer: Public
Finances and disclosures
- Price:$899,900
- Price per sq. ft.:$212.99
- Tax amount:$3,385
New listings near 759 N Burke Ln
- New
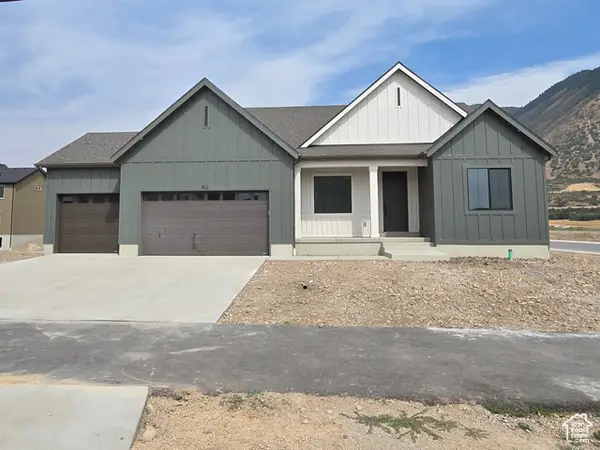 $739,990Active3 beds 3 baths4,528 sq. ft.
$739,990Active3 beds 3 baths4,528 sq. ft.809 N Chianina Dr #165, Salem, UT 84653
MLS# 2103616Listed by: D.R. HORTON, INC 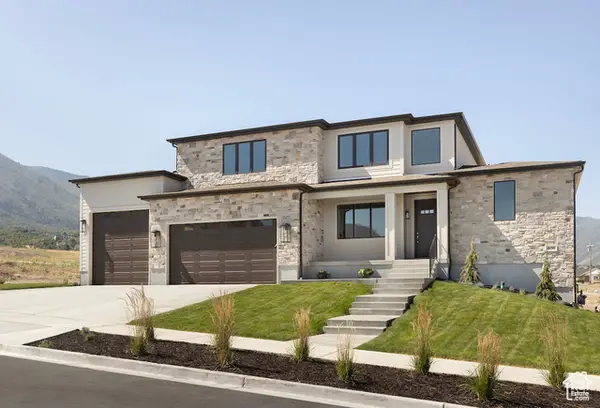 $1,294,900Pending5 beds 4 baths4,994 sq. ft.
$1,294,900Pending5 beds 4 baths4,994 sq. ft.806 E Ridge View Dr, Salem, UT 84653
MLS# 2102715Listed by: ULRICH REALTORS, INC. $600,000Active3.41 Acres
$600,000Active3.41 AcresAddress Withheld By Seller, Elk Ridge, UT 84651
MLS# 2101888Listed by: LEGACY GROUP REAL ESTATE PLLC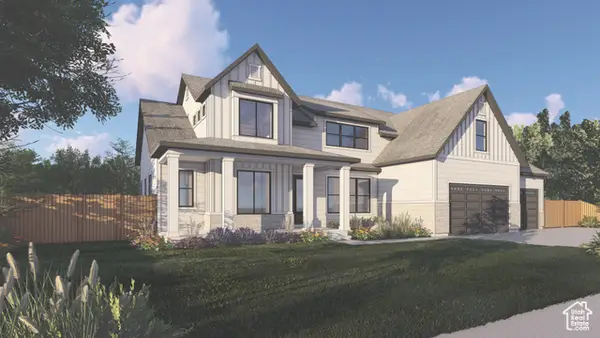 $1,030,000Active4 beds 3 baths4,064 sq. ft.
$1,030,000Active4 beds 3 baths4,064 sq. ft.650 E Bridger Ln, Elk Ridge, UT 84651
MLS# 2101855Listed by: BYBEE & CO REALTY, LLC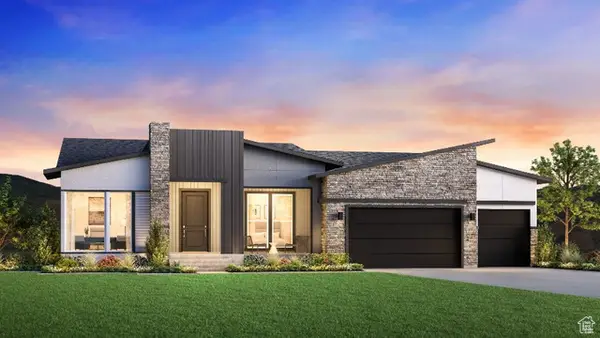 $1,800,000Active5 beds 7 baths5,828 sq. ft.
$1,800,000Active5 beds 7 baths5,828 sq. ft.761 N Birch Ln #64, Elk Ridge, UT 84651
MLS# 2100780Listed by: TOLL BROTHERS REAL ESTATE, INC. $505,900Active4 beds 3 baths3,092 sq. ft.
$505,900Active4 beds 3 baths3,092 sq. ft.364 E Ocampo Ln, Elk Ridge, UT 84651
MLS# 2100734Listed by: VIERIG AND COMPANY REAL ESTATE $675,000Active6 beds 3 baths3,442 sq. ft.
$675,000Active6 beds 3 baths3,442 sq. ft.175 W Wolverine Crk, Elk Ridge, UT 84651
MLS# 2100036Listed by: REAL BROKER, LLC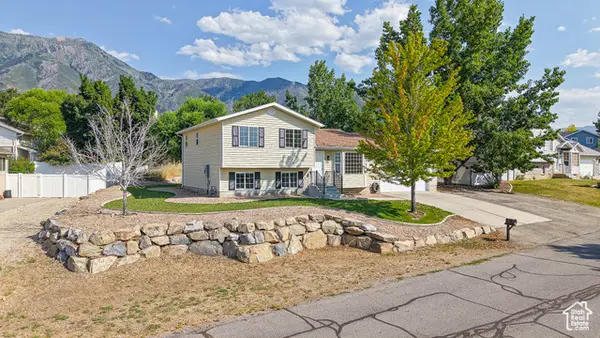 $590,000Active5 beds 3 baths2,309 sq. ft.
$590,000Active5 beds 3 baths2,309 sq. ft.300 E Magellan Ln, Elk Ridge, UT 84651
MLS# 2099896Listed by: BYBEE & CO REALTY, LLC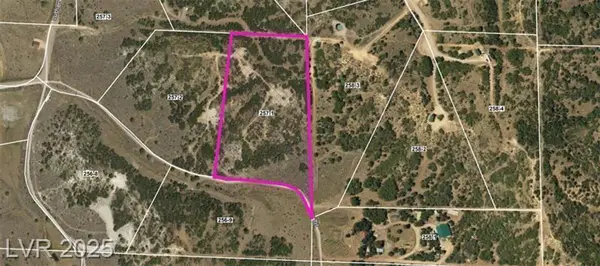 $195,000Active10 Acres
$195,000Active10 AcresParcel 1 Fox Trail Oak Hill Estates, Alton, UT 84710
MLS# 25-263206Listed by: CENTURY 21 EVEREST IRON

