431 W 3460 N, Erda, UT 84074
Local realty services provided by:ERA Brokers Consolidated
431 W 3460 N,Erda, UT 84074
$889,000
- 5 Beds
- 5 Baths
- 4,509 sq. ft.
- Single family
- Active
Listed by: amanda jo brown, beau brown
Office: exit realty ascendancy
MLS#:2080558
Source:SL
Price summary
- Price:$889,000
- Price per sq. ft.:$197.16
About this home
Welcome to your spacious and updated oasis with mountain views from every angle! This 5-bedroom home sits on an expansive 2-acre lot, offering plenty of room to grow and play. Enjoy peace of mind with a new roof (2024), two new air conditioning units (2023, 2024) and new water softener (2024). Delight in your very own orchard, yielding delicious apples, Asian pears, peaches, and cherries. You'll also find a custom 8' x 12' chicken coop with 25' x 12' chicken run and 60' x 30' fenced garden. The 50' x 30' detached garage/workshop includes 110/220 power. The recently updated (2023) interior features an open and inviting kitchen, complemented by impressive living areas and storage solutions designed for modern living. This incredible property is ready for you to make it your own! Located in the district for the new Deseret Peak High School, opening in Fall 2025. Property also includes 2 Shares of Water!
Contact an agent
Home facts
- Year built:1998
- Listing ID #:2080558
- Added:256 day(s) ago
- Updated:January 08, 2026 at 11:58 AM
Rooms and interior
- Bedrooms:5
- Total bathrooms:5
- Full bathrooms:3
- Half bathrooms:1
- Living area:4,509 sq. ft.
Heating and cooling
- Cooling:Central Air
- Heating:Forced Air, Gas: Central
Structure and exterior
- Roof:Asphalt
- Year built:1998
- Building area:4,509 sq. ft.
- Lot area:2 Acres
Schools
- Middle school:Clarke N Johnsen
- Elementary school:Copper Canyon
Utilities
- Water:Culinary, Irrigation, Shares, Water Connected
- Sewer:Septic Tank, Sewer: Septic Tank
Finances and disclosures
- Price:$889,000
- Price per sq. ft.:$197.16
- Tax amount:$5,056
New listings near 431 W 3460 N
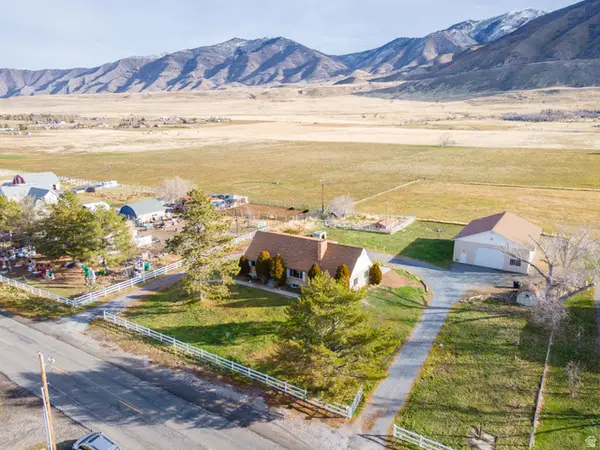 $749,000Active4 beds 2 baths3,802 sq. ft.
$749,000Active4 beds 2 baths3,802 sq. ft.4468 N Droubay Rd, Erda, UT 84074
MLS# 2126831Listed by: EQUITY REAL ESTATE (TOOELE)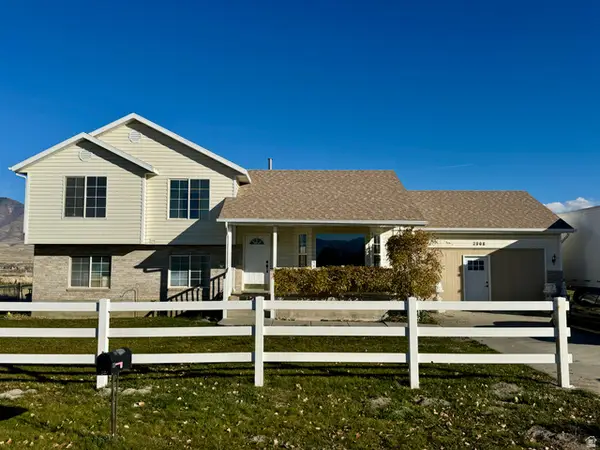 $610,000Pending4 beds 3 baths2,500 sq. ft.
$610,000Pending4 beds 3 baths2,500 sq. ft.3908 Campbell Rd, Erda, UT 84074
MLS# 2124831Listed by: REAL ESTATE ESSENTIALS $499,900Pending3 beds 2 baths2,422 sq. ft.
$499,900Pending3 beds 2 baths2,422 sq. ft.4364 Palmer Rd, Erda, UT 84074
MLS# 2124217Listed by: INTERMOUNTAIN PROPERTIES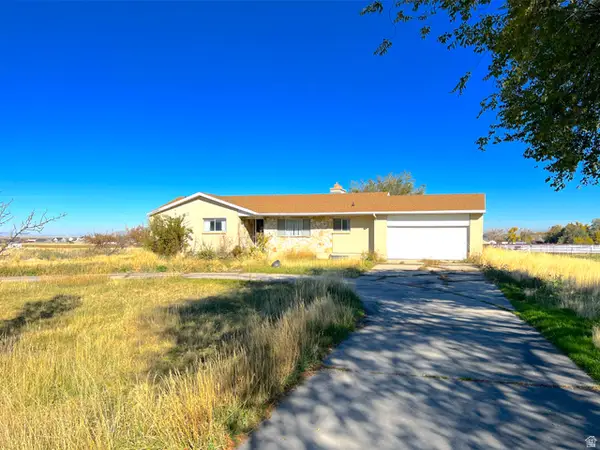 $510,000Active5 beds 3 baths3,096 sq. ft.
$510,000Active5 beds 3 baths3,096 sq. ft.562 W Erda Way, Erda, UT 84074
MLS# 2122360Listed by: EQUITY REAL ESTATE (PROSPER GROUP)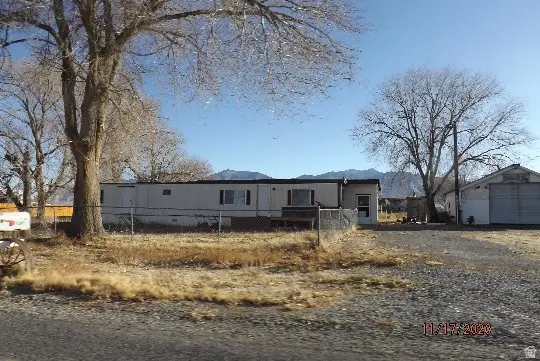 $249,000Active1 Acres
$249,000Active1 Acres4328 N Palmer Rd, Erda, UT 84074
MLS# 2120875Listed by: REALTYPATH LLC (SOUTH VALLEY) $899,000Active5 beds 3 baths3,620 sq. ft.
$899,000Active5 beds 3 baths3,620 sq. ft.3675 N Gundersen Cir, Erda, UT 84029
MLS# 2120859Listed by: STRINGHAM WEST REALTY $835,000Pending5 beds 3 baths4,373 sq. ft.
$835,000Pending5 beds 3 baths4,373 sq. ft.747 W Charley Way, Erda, UT 84074
MLS# 2120782Listed by: UTAH'S WISE CHOICE REAL ESTATE (TOOELE COUNTY)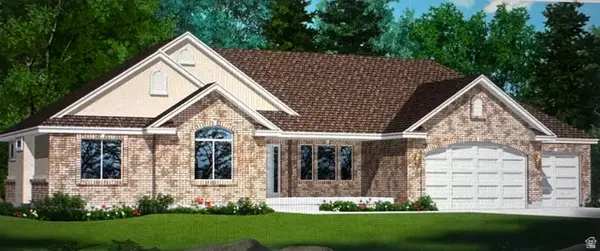 $769,000Active3 beds 2 baths3,720 sq. ft.
$769,000Active3 beds 2 baths3,720 sq. ft.970 W Shallow Dr #131, Erda, UT 84074
MLS# 2120545Listed by: REALTYPATH LLC (TOOELE VALLEY)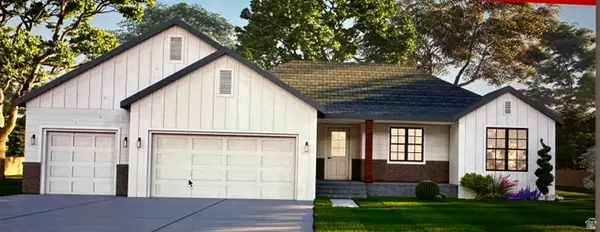 $775,000Active3 beds 2 baths3,720 sq. ft.
$775,000Active3 beds 2 baths3,720 sq. ft.790 W Crimson Rd N #127, Erda, UT 84074
MLS# 2120527Listed by: REALTYPATH LLC (TOOELE VALLEY)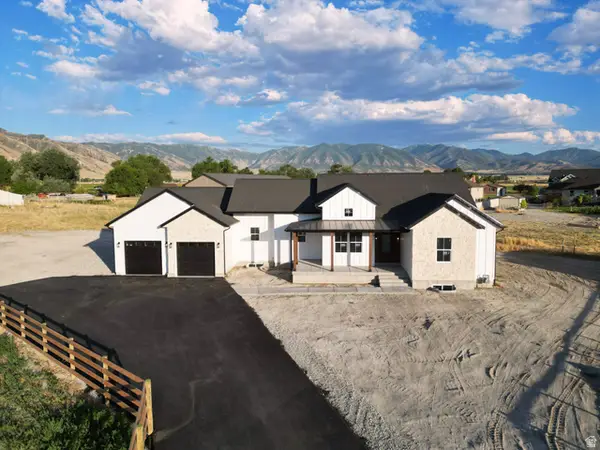 $799,000Pending3 beds 3 baths3,908 sq. ft.
$799,000Pending3 beds 3 baths3,908 sq. ft.81 W Hummingbird Ln, Erda, UT 84074
MLS# 2120283Listed by: KW SOUTH VALLEY KELLER WILLIAMS
