4311 N Diamond Ln, Erda, UT 84074
Local realty services provided by:ERA Brokers Consolidated
4311 N Diamond Ln,Erda, UT 84074
$1,690,000
- 4 Beds
- 3 Baths
- 4,462 sq. ft.
- Single family
- Active
Listed by: jack r walters
Office: premier utah real estate
MLS#:2094221
Source:SL
Price summary
- Price:$1,690,000
- Price per sq. ft.:$378.75
About this home
Situated in the quiet, private "Field of Dreams" subdivision. Must see to appreciate this upscale upgraded Gem. vaulted ceiling and recessed lighting,Spa-like bathroom: 126 sq ft walk-in tile shower, heated floors, double marble sinks, bidet, and 73 sq ft walk-in closet with custom built-ins Guest Bedrooms: 144 sq ft each with carpet flooring and closet organizers,Guest Bathroom: Custom cabinetry, pull-out drawers, tall toilet, tile walls, and marble countertop,Flooring: Plank tile throughout main areas, carpet in bedrooms,chisled edge Marble countertops, full-height subway tile backsplash, Double oven, gas cooktop inset, matching custom vent hood, Farmhouse porcelain sink and dishwasher in island,Recessed can lighting; open concept to dining and living,Rock gas fireplace with shiplap and dimmable lighting,Large covered deck accessible from master bedroom and dining area with scenic views,Custom wood front entry door, Carpeted stairs with custom metal railing to basement,Finished Walk-Out Basement: Convertible Bar Area (ideal for second kitchen setup), Theater Room: 336 sq ft, fully wired with high end Denon, and Klipsch sound system including 15" sub-woofer system, includes leather reclining theater seating (2 rows), with raised second row. Craft/Guest Room: 372 sq ft, custom shelving, carpet floors Under-Stair Kids' Play Area: TV wired, includes sensory boards, Full Bathroom: Spa tub, Cold Storage Room: 232 sq ft, Security & System Upgrades, 2 Vault-style Security Doors leading to secure rooms, CCTV System with transfer panel + security cameras, Central Vacuum System Upgraded Fixtures & Windows throughout, Decorated Window Wells Over 5000ft of low voltage wiring, full house Klipsch sound system in every room,including porches, all controllable from phone app. Full whole house Cat-6 Copper network with custom "network center",Garage & Shop Facilities,Attached Garage,5-Car Drive-Through Garage, Custom Metal Workbench + Wall & Hanging Shelving, Water Hose Hookup (hot and cold soft water line for car washing), Gas Heater Installed,Detached Shop (40x60 ft) Extra-Height Electric Garage Doors, Huge Covered RV Carport with Dump Station, Gas Heater Installed, Bathroom,2 Large Custom Metal Workbenches, Wall Shelving Units, Fully finished 60 ft Loft with HVAC & Heating, custom cabinets, Ample Storage Cabinets Fiber connection to house network with media converters, Wi-Fi setup,Exterior & Landscaping,Fully fenced white vinyl yard fencing,Custom landscaping with: Large waterfall feature in front yard, two waterfalls, Fruit trees and garden beds,Energy & Backup Power, Two Tesla Solar Systems that include: 6 Tesla Power Walls, Solar Panels, 12 kW Hours of generation,Generac 26 Kw Standby Generator,All systems wired to automatically support both house and shop power if a power outage is detected.,Sound Proofing, Main floor has spray foam, All walls have RockWool Safe 'n' Sound Soundproofing and Fire-Resistant Stone Wool Insulation Batt
Contact an agent
Home facts
- Year built:2017
- Listing ID #:2094221
- Added:198 day(s) ago
- Updated:January 08, 2026 at 11:58 AM
Rooms and interior
- Bedrooms:4
- Total bathrooms:3
- Full bathrooms:2
- Living area:4,462 sq. ft.
Heating and cooling
- Cooling:Central Air
- Heating:Active Solar, Forced Air
Structure and exterior
- Roof:Asphalt
- Year built:2017
- Building area:4,462 sq. ft.
- Lot area:1.05 Acres
Schools
- High school:Stansbury
- Middle school:Clarke N Johnsen
- Elementary school:Rose Springs
Utilities
- Water:Culinary, Water Connected
- Sewer:Septic Tank, Sewer: Septic Tank
Finances and disclosures
- Price:$1,690,000
- Price per sq. ft.:$378.75
- Tax amount:$6,855
New listings near 4311 N Diamond Ln
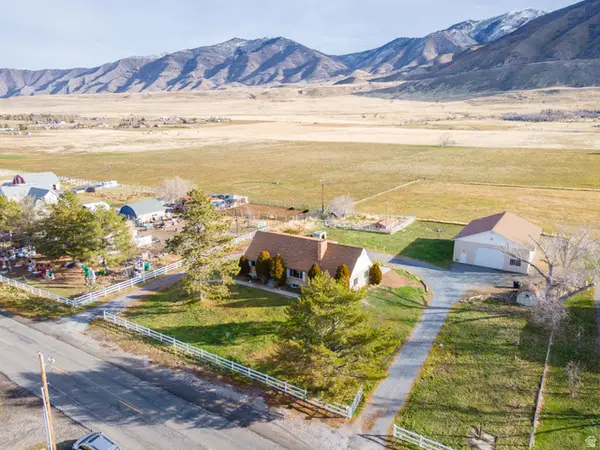 $749,000Active4 beds 2 baths3,802 sq. ft.
$749,000Active4 beds 2 baths3,802 sq. ft.4468 N Droubay Rd, Erda, UT 84074
MLS# 2126831Listed by: EQUITY REAL ESTATE (TOOELE)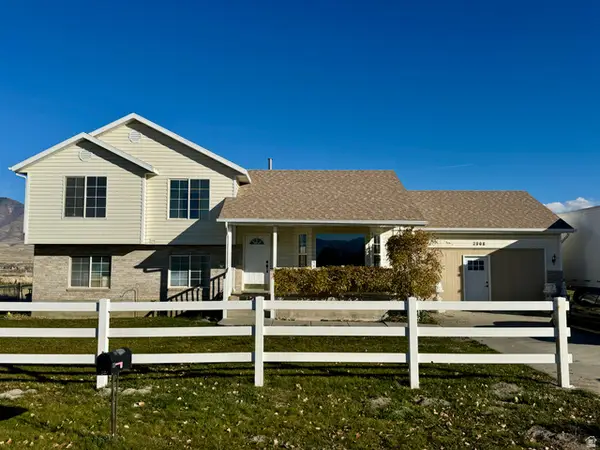 $610,000Pending4 beds 3 baths2,500 sq. ft.
$610,000Pending4 beds 3 baths2,500 sq. ft.3908 Campbell Rd, Erda, UT 84074
MLS# 2124831Listed by: REAL ESTATE ESSENTIALS $499,900Pending3 beds 2 baths2,422 sq. ft.
$499,900Pending3 beds 2 baths2,422 sq. ft.4364 Palmer Rd, Erda, UT 84074
MLS# 2124217Listed by: INTERMOUNTAIN PROPERTIES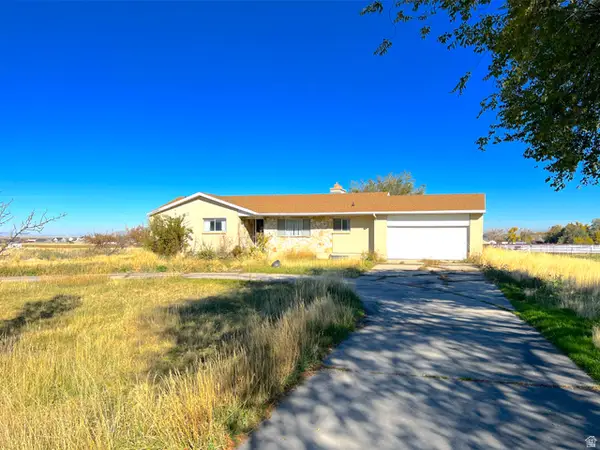 $510,000Active5 beds 3 baths3,096 sq. ft.
$510,000Active5 beds 3 baths3,096 sq. ft.562 W Erda Way, Erda, UT 84074
MLS# 2122360Listed by: EQUITY REAL ESTATE (PROSPER GROUP)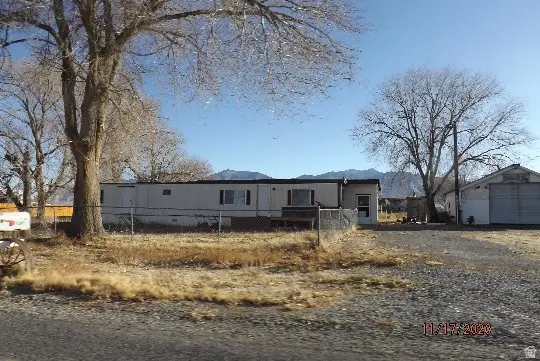 $249,000Active1 Acres
$249,000Active1 Acres4328 N Palmer Rd, Erda, UT 84074
MLS# 2120875Listed by: REALTYPATH LLC (SOUTH VALLEY) $899,000Active5 beds 3 baths3,620 sq. ft.
$899,000Active5 beds 3 baths3,620 sq. ft.3675 N Gundersen Cir, Erda, UT 84029
MLS# 2120859Listed by: STRINGHAM WEST REALTY $835,000Pending5 beds 3 baths4,373 sq. ft.
$835,000Pending5 beds 3 baths4,373 sq. ft.747 W Charley Way, Erda, UT 84074
MLS# 2120782Listed by: UTAH'S WISE CHOICE REAL ESTATE (TOOELE COUNTY)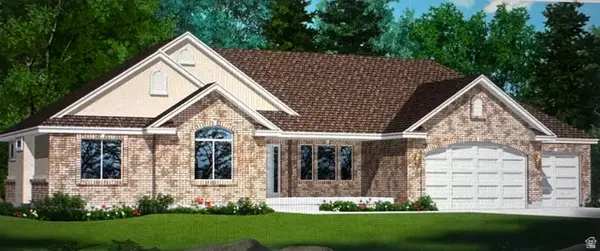 $769,000Active3 beds 2 baths3,720 sq. ft.
$769,000Active3 beds 2 baths3,720 sq. ft.970 W Shallow Dr #131, Erda, UT 84074
MLS# 2120545Listed by: REALTYPATH LLC (TOOELE VALLEY)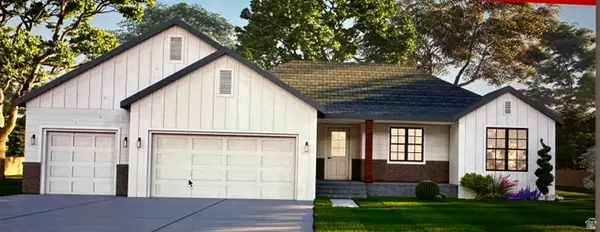 $775,000Active3 beds 2 baths3,720 sq. ft.
$775,000Active3 beds 2 baths3,720 sq. ft.790 W Crimson Rd N #127, Erda, UT 84074
MLS# 2120527Listed by: REALTYPATH LLC (TOOELE VALLEY)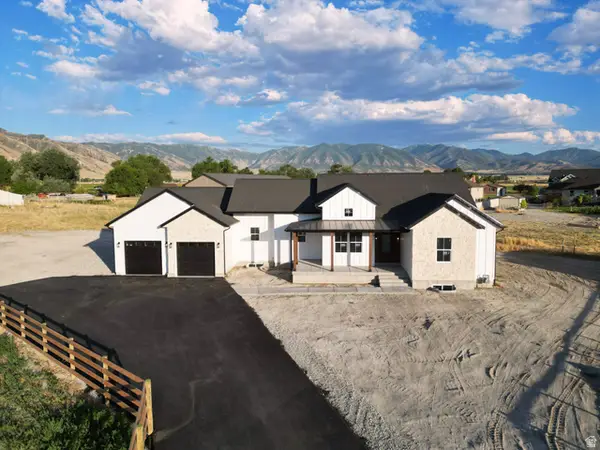 $799,000Pending3 beds 3 baths3,908 sq. ft.
$799,000Pending3 beds 3 baths3,908 sq. ft.81 W Hummingbird Ln, Erda, UT 84074
MLS# 2120283Listed by: KW SOUTH VALLEY KELLER WILLIAMS
