992 E Shilow Dr #133, Erda, UT 84074
Local realty services provided by:ERA Brokers Consolidated
992 E Shilow Dr #133,Erda, UT 84074
$923,675
- 3 Beds
- 2 Baths
- 4,397 sq. ft.
- Single family
- Active
Listed by: laramie dunn, lisa neil
Office: realtypath llc. (tooele valley)
MLS#:2096869
Source:SL
Price summary
- Price:$923,675
- Price per sq. ft.:$210.07
About this home
Welcome to your dream home! Nestled on a spacious 1 - Acre lot, this beautiful 4397 sq foot home offers incredible views and a perfect blend of comfort and style. The heart of the home is a large, open kitchen that flows seamlessly into the inviting family room - ideal for entertaining or relaxing by the cozy fireplace. A generously sized pantry provides plenty of storage for all your kitchen essentials. So many upgrades included with this home. upgraded appliance package. Large 4 plus car garage. Huge covered patio. Tray ceiling in the kitchen/ dining room. Extra large windows throughout. Secluded home office looking out onto your property. With room to breathe a stunning scenery all around this property offers the peaceful lifestyle you've been looking for. We are hoping to be able to start construction some time in October. We would love to get started on refining our plan or yours now so we would be ready to start construction this fall. We are a custom builder. Use or alter our plans or bring one of your own,
Contact an agent
Home facts
- Year built:2025
- Listing ID #:2096869
- Added:184 day(s) ago
- Updated:January 08, 2026 at 11:58 AM
Rooms and interior
- Bedrooms:3
- Total bathrooms:2
- Full bathrooms:2
- Living area:4,397 sq. ft.
Heating and cooling
- Cooling:Central Air
- Heating:Forced Air, Gas: Central
Structure and exterior
- Roof:Asphalt
- Year built:2025
- Building area:4,397 sq. ft.
- Lot area:1 Acres
Schools
- High school:Stansbury
- Middle school:Clarke N Johnsen
- Elementary school:Copper Canyon
Utilities
- Water:Culinary, Water Available
- Sewer:Sewer Available, Sewer: Available
Finances and disclosures
- Price:$923,675
- Price per sq. ft.:$210.07
- Tax amount:$1
New listings near 992 E Shilow Dr #133
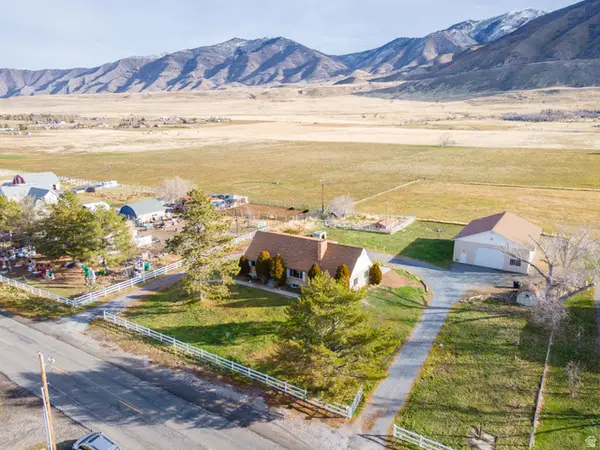 $749,000Active4 beds 2 baths3,802 sq. ft.
$749,000Active4 beds 2 baths3,802 sq. ft.4468 N Droubay Rd, Erda, UT 84074
MLS# 2126831Listed by: EQUITY REAL ESTATE (TOOELE)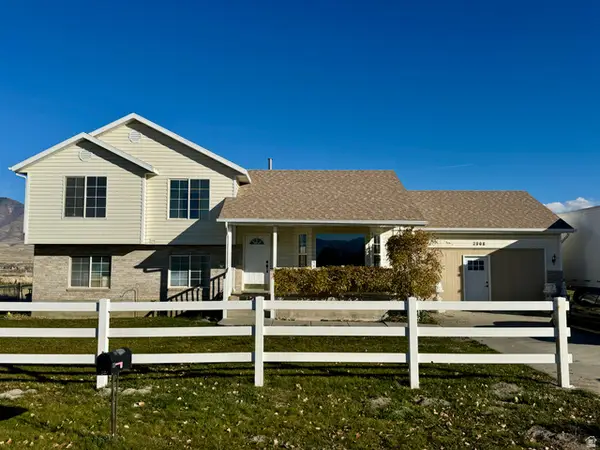 $610,000Pending4 beds 3 baths2,500 sq. ft.
$610,000Pending4 beds 3 baths2,500 sq. ft.3908 Campbell Rd, Erda, UT 84074
MLS# 2124831Listed by: REAL ESTATE ESSENTIALS $499,900Pending3 beds 2 baths2,422 sq. ft.
$499,900Pending3 beds 2 baths2,422 sq. ft.4364 Palmer Rd, Erda, UT 84074
MLS# 2124217Listed by: INTERMOUNTAIN PROPERTIES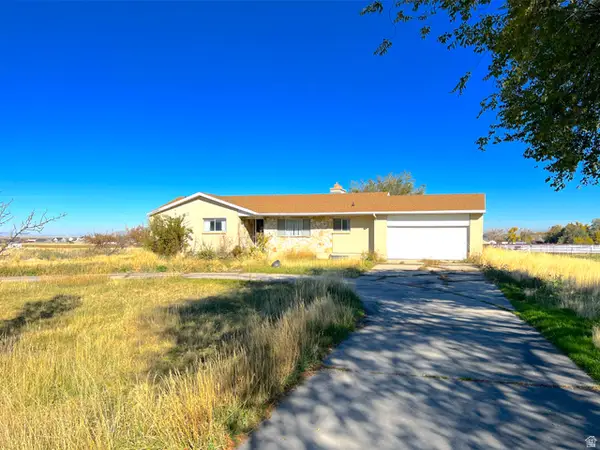 $510,000Active5 beds 3 baths3,096 sq. ft.
$510,000Active5 beds 3 baths3,096 sq. ft.562 W Erda Way, Erda, UT 84074
MLS# 2122360Listed by: EQUITY REAL ESTATE (PROSPER GROUP)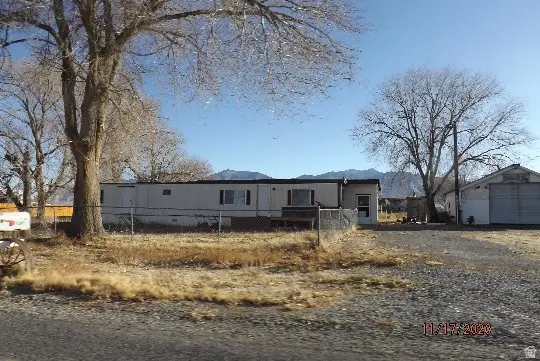 $249,000Active1 Acres
$249,000Active1 Acres4328 N Palmer Rd, Erda, UT 84074
MLS# 2120875Listed by: REALTYPATH LLC (SOUTH VALLEY) $899,000Active5 beds 3 baths3,620 sq. ft.
$899,000Active5 beds 3 baths3,620 sq. ft.3675 N Gundersen Cir, Erda, UT 84029
MLS# 2120859Listed by: STRINGHAM WEST REALTY $835,000Pending5 beds 3 baths4,373 sq. ft.
$835,000Pending5 beds 3 baths4,373 sq. ft.747 W Charley Way, Erda, UT 84074
MLS# 2120782Listed by: UTAH'S WISE CHOICE REAL ESTATE (TOOELE COUNTY)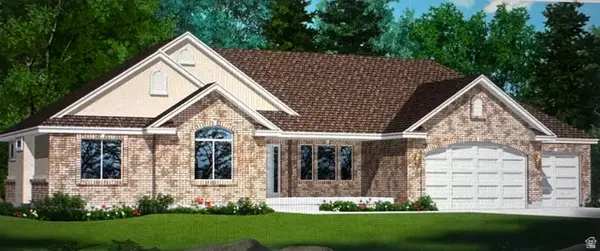 $769,000Active3 beds 2 baths3,720 sq. ft.
$769,000Active3 beds 2 baths3,720 sq. ft.970 W Shallow Dr #131, Erda, UT 84074
MLS# 2120545Listed by: REALTYPATH LLC (TOOELE VALLEY)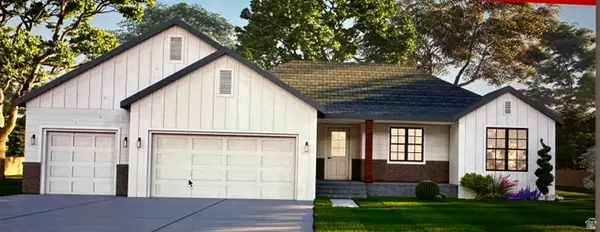 $775,000Active3 beds 2 baths3,720 sq. ft.
$775,000Active3 beds 2 baths3,720 sq. ft.790 W Crimson Rd N #127, Erda, UT 84074
MLS# 2120527Listed by: REALTYPATH LLC (TOOELE VALLEY)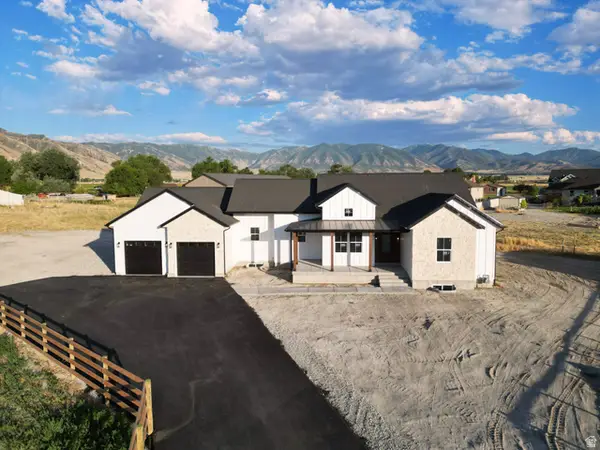 $799,000Pending3 beds 3 baths3,908 sq. ft.
$799,000Pending3 beds 3 baths3,908 sq. ft.81 W Hummingbird Ln, Erda, UT 84074
MLS# 2120283Listed by: KW SOUTH VALLEY KELLER WILLIAMS
