2573 W Remuda Dr, Farr West, UT 84404
Local realty services provided by:ERA Brokers Consolidated
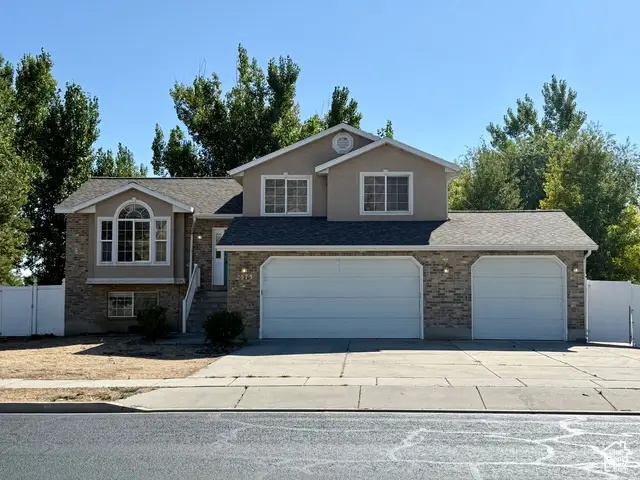


2573 W Remuda Dr,Farr West, UT 84404
$439,900
- 4 Beds
- 3 Baths
- 2,202 sq. ft.
- Single family
- Pending
Listed by:joshua duke black
Office:aspen ridge real estate llc.
MLS#:2097804
Source:SL
Price summary
- Price:$439,900
- Price per sq. ft.:$199.77
About this home
***Multiple Offers Received*** Highest and Best Offers due by 5PM on 7/16/25. Check out this Farr West Fixer Upper!! This is the right house in the right neighborhood. This home backs up to the Remuda Golf Course. SOLID Home with SOLID Bones! LIve in it while you update it! Great opportunity for an Investor or Handyman to gain some sweat equity. Room to add an additional Bedroom / Bath in the Basement. Huge 3 Car garage. Plenty of parking space. RV Pad. Covered Back Patio. Fully fenced backyard. This one won't last long! Schedule your private showing today. Feel free to reach out to the Listing Agent with any questions that you might have. Square footage figures are provided as a courtesy estimate only and were obtained from county records. Buyer is advised to obtain an independent measurement. This home does qualify for FHA financing but it has not met the 90 Day seasoning requirement as of yet. The 90 seasoning requirement will be met on 9/19/25. Buyer & buyers agent to verify all accuracy, including sq ft., acreage, zoning, & HOA information. The property information herein is derived from various sources that may include, but not limited to, county records and the Multiple Listing Service, and it may include approximations. Although the information is believed to be accurate, it is not warranted and you should not rely upon it without personal verification. The Seller has never resided in the home. Seller is part owner of the listing brokerage, but is not a licensed agent. The Broker for Aspen Ridge Real Estate helps to manage the Seller's company.
Contact an agent
Home facts
- Year built:2002
- Listing Id #:2097804
- Added:34 day(s) ago
- Updated:July 21, 2025 at 03:11 PM
Rooms and interior
- Bedrooms:4
- Total bathrooms:3
- Full bathrooms:2
- Half bathrooms:1
- Living area:2,202 sq. ft.
Heating and cooling
- Cooling:Central Air
- Heating:Forced Air, Gas: Central
Structure and exterior
- Roof:Asphalt
- Year built:2002
- Building area:2,202 sq. ft.
- Lot area:0.24 Acres
Schools
- High school:Fremont
- Middle school:Wahlquist
- Elementary school:Silver Ridge
Utilities
- Water:Culinary, Water Connected
- Sewer:Sewer Connected, Sewer: Connected
Finances and disclosures
- Price:$439,900
- Price per sq. ft.:$199.77
- Tax amount:$3,030
New listings near 2573 W Remuda Dr
- New
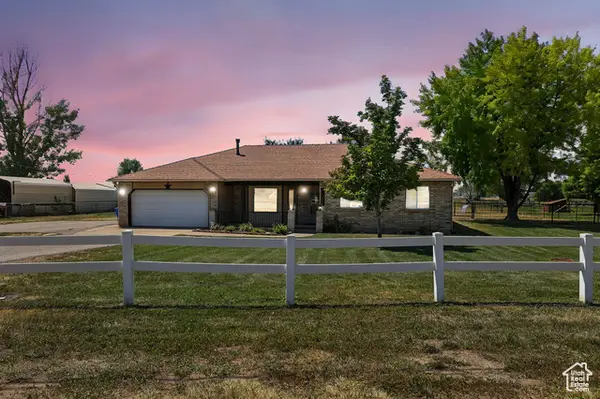 $775,000Active3 beds 2 baths1,653 sq. ft.
$775,000Active3 beds 2 baths1,653 sq. ft.3229 N Higley Rd, Farr West, UT 84404
MLS# 2103499Listed by: FARMHOUSE REALTY GROUP LLC - New
 $849,900Active4 beds 3 baths3,878 sq. ft.
$849,900Active4 beds 3 baths3,878 sq. ft.2172 N 2625 W, Farr West, UT 84404
MLS# 2103259Listed by: NEXT REALTY SERVICES LLC  $554,990Active3 beds 3 baths2,051 sq. ft.
$554,990Active3 beds 3 baths2,051 sq. ft.2485 W 2950 N #96, Farr West, UT 84404
MLS# 2102314Listed by: VISIONARY REAL ESTATE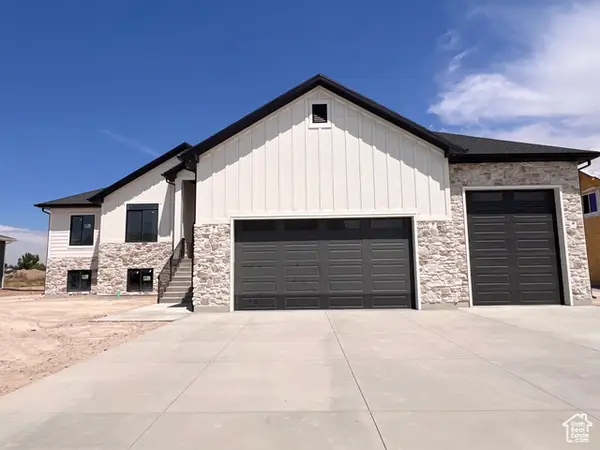 $728,000Active3 beds 3 baths3,500 sq. ft.
$728,000Active3 beds 3 baths3,500 sq. ft.2540 W 2950 N, Farr West, UT 84404
MLS# 2101740Listed by: NORTHERN WASATCH REALTY LLC $625,000Active4 beds 3 baths2,316 sq. ft.
$625,000Active4 beds 3 baths2,316 sq. ft.2584 W 3100 N, Farr West, UT 84404
MLS# 2101374Listed by: BERKSHIRE HATHAWAY HOMESERVICES UTAH PROPERTIES (SO OGDEN)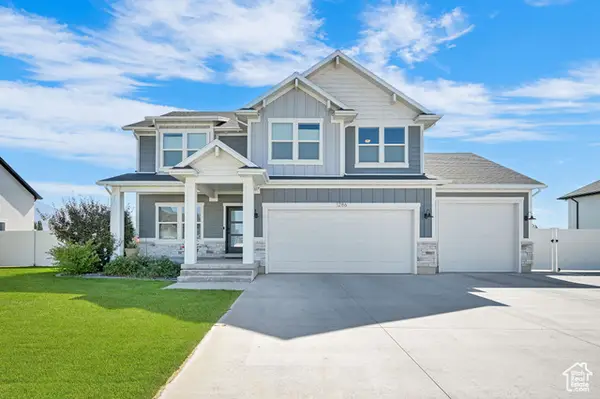 $675,000Active4 beds 3 baths2,476 sq. ft.
$675,000Active4 beds 3 baths2,476 sq. ft.1286 N 4925 W, Plain City, UT 84404
MLS# 2101236Listed by: RE/MAX ASSOCIATES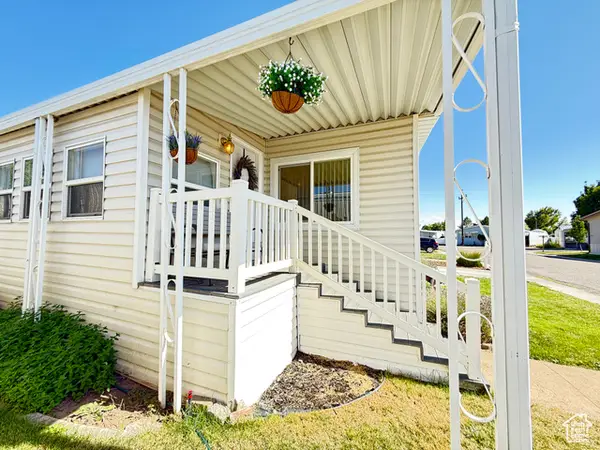 $94,000Active2 beds 2 baths1,312 sq. ft.
$94,000Active2 beds 2 baths1,312 sq. ft.1111 N 2000 W #170, Farr West, UT 84404
MLS# 2100665Listed by: HIVE REALTY GROUP PLLC $639,990Active3 beds 3 baths2,051 sq. ft.
$639,990Active3 beds 3 baths2,051 sq. ft.2961 N 2350 W #107, Farr West, UT 84404
MLS# 2100598Listed by: VISIONARY REAL ESTATE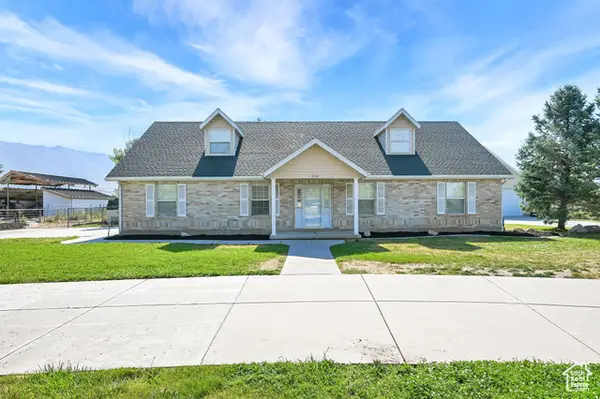 $830,000Active4 beds 3 baths2,424 sq. ft.
$830,000Active4 beds 3 baths2,424 sq. ft.3112 N Pelican Dr, Farr West, UT 84404
MLS# 2098115Listed by: COLDWELL BANKER REALTY (SOUTH OGDEN)
