1286 N 4925 W, Plain City, UT 84404
Local realty services provided by:ERA Brokers Consolidated
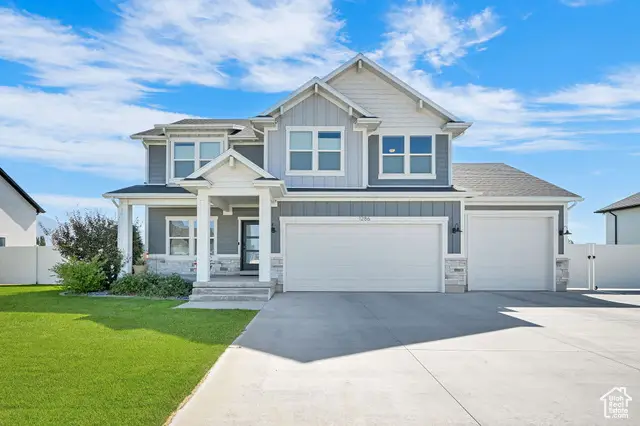

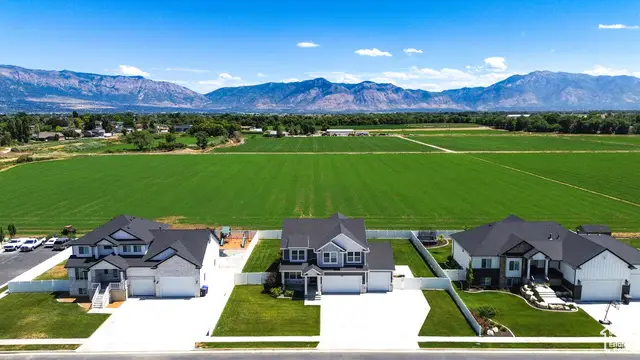
Listed by:stacey christopherson
Office:re/max associates
MLS#:2101236
Source:SL
Price summary
- Price:$675,000
- Price per sq. ft.:$272.62
About this home
This beautifully crafted home by Farrell Brothers offers quality, space, and style. The large kitchen features upgraded quartz countertops, a huge walk-in pantry, and tons of counter space-perfect for cooking and entertaining. Big windows flood the home with natural light and showcase stunning mountain views. Upstairs you'll find four spacious bedrooms, custom closets, and a convenient laundry room. All bathrooms include quartz countertops and marble shower surrounds for a luxury touch. Enjoy the extended covered patio and private, fully fenced yard with no backyard neighbors. There's also RV parking, an extended-height and length third-car garage. Plus-no HOA! This home checks every box-don't miss it!
Contact an agent
Home facts
- Year built:2020
- Listing Id #:2101236
- Added:17 day(s) ago
- Updated:August 14, 2025 at 11:07 AM
Rooms and interior
- Bedrooms:4
- Total bathrooms:3
- Full bathrooms:2
- Half bathrooms:1
- Living area:2,476 sq. ft.
Heating and cooling
- Cooling:Central Air
- Heating:Forced Air, Gas: Central
Structure and exterior
- Roof:Asphalt
- Year built:2020
- Building area:2,476 sq. ft.
- Lot area:0.33 Acres
Schools
- High school:Fremont
- Elementary school:West Weber
Utilities
- Water:Culinary, Secondary, Water Connected
- Sewer:Sewer Connected, Sewer: Connected
Finances and disclosures
- Price:$675,000
- Price per sq. ft.:$272.62
- Tax amount:$3,022
New listings near 1286 N 4925 W
- Open Sat, 2:30 to 5:30pmNew
 $739,000Active4 beds 4 baths3,201 sq. ft.
$739,000Active4 beds 4 baths3,201 sq. ft.2923 N 3550 W, Plain City, UT 84404
MLS# 2105092Listed by: MOUNTAIN LUXURY REAL ESTATE - New
 $715,000Active7 beds 3 baths3,130 sq. ft.
$715,000Active7 beds 3 baths3,130 sq. ft.2495 N 2850 W, Plain City, UT 84404
MLS# 2105048Listed by: EQUITY REAL ESTATE (SELECT) - Open Sat, 11am to 1pmNew
 Listed by ERA$829,999Active5 beds 4 baths4,202 sq. ft.
Listed by ERA$829,999Active5 beds 4 baths4,202 sq. ft.1221 N 4975 W, Plain City, UT 84404
MLS# 2104989Listed by: ERA BROKERS CONSOLIDATED (OGDEN) - New
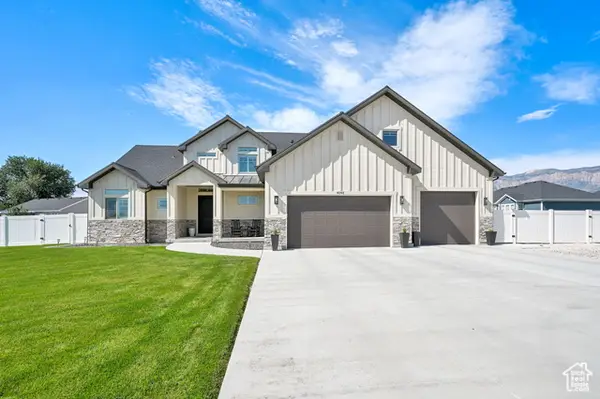 $785,000Active4 beds 3 baths2,822 sq. ft.
$785,000Active4 beds 3 baths2,822 sq. ft.4048 W 2800 N, Plain City, UT 84404
MLS# 2104204Listed by: REGAL REALTY LLC - New
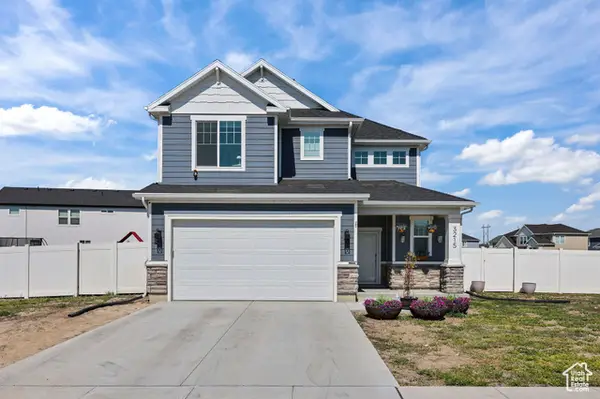 $535,500Active3 beds 3 baths1,547 sq. ft.
$535,500Active3 beds 3 baths1,547 sq. ft.3215 N Saddlebrook Ln W #319, Plain City, UT 84404
MLS# 2103694Listed by: BETTER HOMES AND GARDENS REAL ESTATE MOMENTUM (OGDEN) - Open Sun, 2 to 4pmNew
 $674,775Active5 beds 3 baths2,899 sq. ft.
$674,775Active5 beds 3 baths2,899 sq. ft.3202 N 2875 W #39, Plain City, UT 84404
MLS# 2103040Listed by: NILSON HOMES - Open Sun, 2 to 4pm
 $724,775Active3 beds 2 baths4,035 sq. ft.
$724,775Active3 beds 2 baths4,035 sq. ft.3190 N 2875 W #38, Plain City, UT 84404
MLS# 2102796Listed by: NILSON HOMES  $714,625Active4 beds 3 baths3,910 sq. ft.
$714,625Active4 beds 3 baths3,910 sq. ft.4230 W 1575 S #305, Ogden, UT 84404
MLS# 2102743Listed by: D.R. HORTON, INC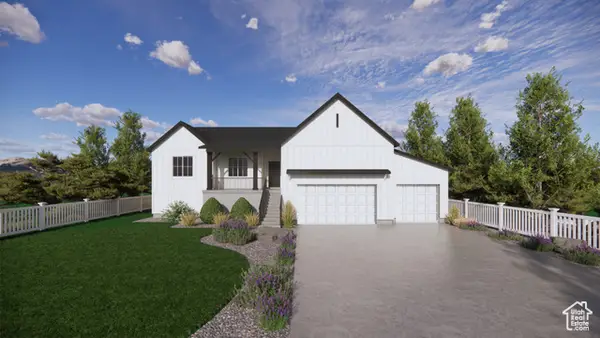 $609,990Active3 beds 2 baths3,499 sq. ft.
$609,990Active3 beds 2 baths3,499 sq. ft.4242 W 1575 S #304, Ogden, UT 84404
MLS# 2102750Listed by: D.R. HORTON, INC $664,899Active4 beds 3 baths2,857 sq. ft.
$664,899Active4 beds 3 baths2,857 sq. ft.3088 N 3075 W, Plain City, UT 84404
MLS# 2102694Listed by: REALTY HQ

