1485 E Peachtree Ln, Fruit Heights, UT 84037
Local realty services provided by:ERA Realty Center

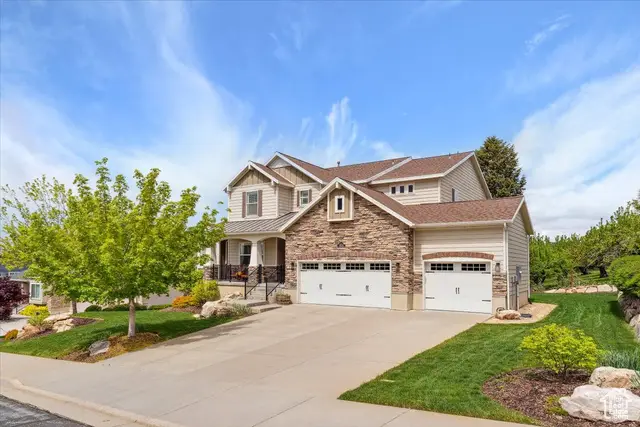
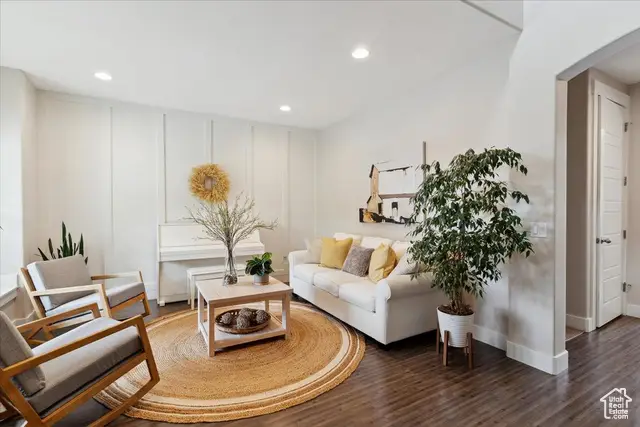
1485 E Peachtree Ln,Fruit Heights, UT 84037
$927,000
- 4 Beds
- 4 Baths
- 4,833 sq. ft.
- Single family
- Active
Listed by:stephen m stringham
Office:equity real estate (select)
MLS#:2101308
Source:SL
Price summary
- Price:$927,000
- Price per sq. ft.:$191.81
About this home
PRIDE OF OWNERSHIP TRHOUGOUT THIS AMAZING HOME!! Welcome to this stunning two-story home filled with natural light, thanks to its large windows, high vaulted ceilings, and elegant plantation shutters. The inviting living area features a cozy gas fireplace and flows seamlessly into the updated kitchen, complete with granite countertops, stainless steel appliances, and a gas range. The spacious primary suite is conveniently located on the main level and boasts a large walk-in closet with laundry hookups and a luxurious ensuite bath with dual sinks, a soaking tub, and a separate shower. Upstairs, you'll find a versatile loft, three additional bedrooms, a laundry room, a Jack and Jill bathroom, and another full bath. The expansive unfinished basement offers endless potential to create the space of your dreams. Step outside to enjoy the beautifully landscaped backyard with a large deck, garden boxes, and mature trees providing ultimate privacy.
Contact an agent
Home facts
- Year built:2013
- Listing Id #:2101308
- Added:17 day(s) ago
- Updated:August 14, 2025 at 11:07 AM
Rooms and interior
- Bedrooms:4
- Total bathrooms:4
- Full bathrooms:3
- Half bathrooms:1
- Living area:4,833 sq. ft.
Heating and cooling
- Cooling:Central Air
- Heating:Forced Air, Gas: Central
Structure and exterior
- Roof:Asphalt, Metal
- Year built:2013
- Building area:4,833 sq. ft.
- Lot area:0.25 Acres
Schools
- High school:Davis
- Middle school:Fairfield
- Elementary school:Morgan
Utilities
- Water:Culinary, Secondary, Water Connected
- Sewer:Sewer Connected, Sewer: Connected, Sewer: Public
Finances and disclosures
- Price:$927,000
- Price per sq. ft.:$191.81
- Tax amount:$4,429
New listings near 1485 E Peachtree Ln
- New
 $174,000Active4.26 Acres
$174,000Active4.26 Acres1 Archies Hideaway #1, Fairview, UT 84629
MLS# 2104255Listed by: HERITAGE REALTY GROUP LLC - New
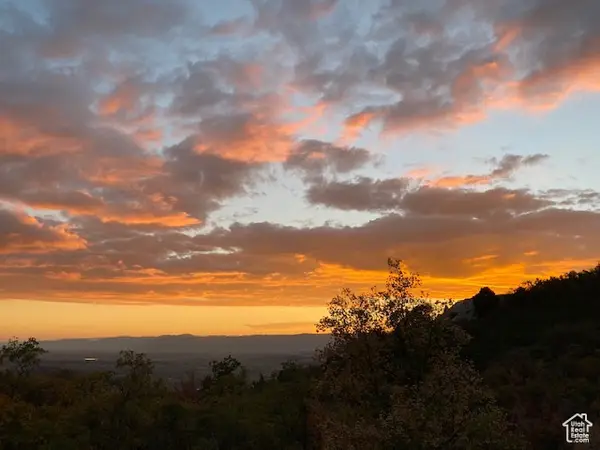 $69,000Active4 Acres
$69,000Active4 Acres2 Archies Hideaway #2, Fairview, UT 84629
MLS# 2104256Listed by: HERITAGE REALTY GROUP LLC - Open Sat, 11am to 2pmNew
 $1,290,000Active5 beds 4 baths5,671 sq. ft.
$1,290,000Active5 beds 4 baths5,671 sq. ft.1644 Old Lake Ln, Fruit Heights, UT 84037
MLS# 2103905Listed by: REAL BROKER, LLC - New
 $2,200,000Active5 beds 5 baths6,700 sq. ft.
$2,200,000Active5 beds 5 baths6,700 sq. ft.129 W Mountain Vistas Rd S, Kaysville, UT 84037
MLS# 2103733Listed by: COMMERCIAL REALTY BROKERS LLC  $749,900Active4 beds 3 baths3,890 sq. ft.
$749,900Active4 beds 3 baths3,890 sq. ft.570 S 1800 E, Fruit Heights, UT 84037
MLS# 2102111Listed by: NRE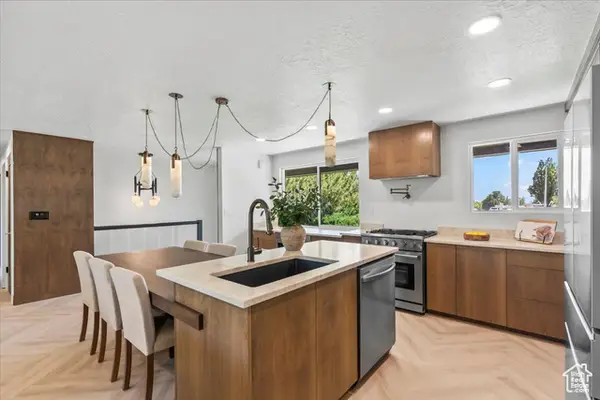 $749,000Active5 beds 4 baths2,592 sq. ft.
$749,000Active5 beds 4 baths2,592 sq. ft.1351 E 400 S, Fruit Heights, UT 84037
MLS# 2100704Listed by: EQUITY REAL ESTATE (SELECT) $660,000Pending6 beds 3 baths2,772 sq. ft.
$660,000Pending6 beds 3 baths2,772 sq. ft.1544 E Green Rd, Fruit Heights, UT 84037
MLS# 2100480Listed by: PINPOINT REAL ESTATE $625,000Pending3 beds 1 baths2,082 sq. ft.
$625,000Pending3 beds 1 baths2,082 sq. ft.1043 S Oxford Cir, Fruit Heights, UT 84037
MLS# 2099529Listed by: THE GROUP REAL ESTATE, LLC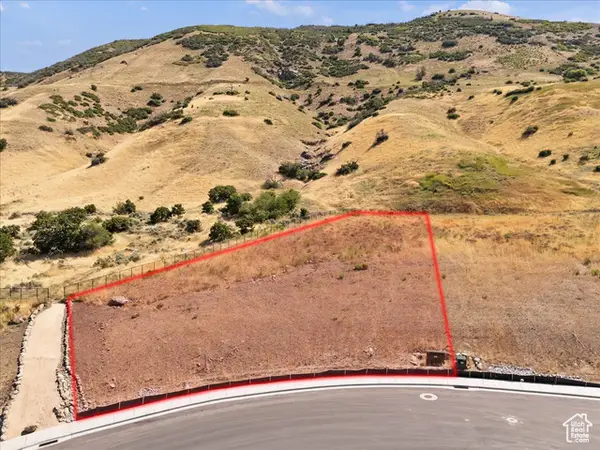 $475,000Active0.59 Acres
$475,000Active0.59 Acres77 S Rock Loft Ridge Dr #54-R, Fruit Heights, UT 84037
MLS# 2097326Listed by: REAL BROKER, LLC
