12172 S Window Arch Ln, Herriman, UT 84096
Local realty services provided by:ERA Realty Center
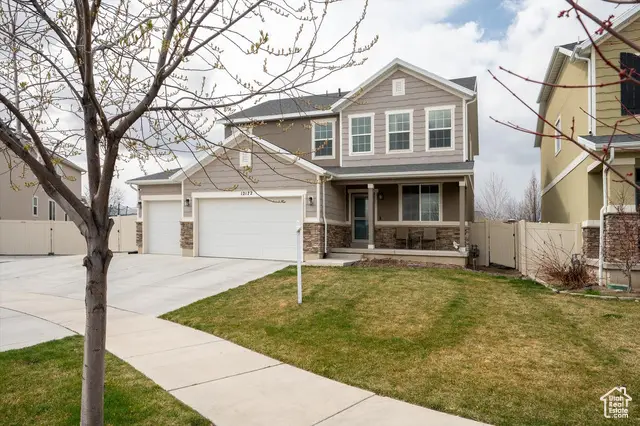
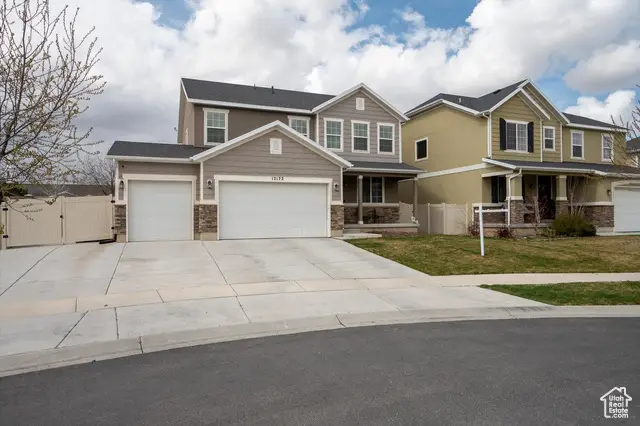
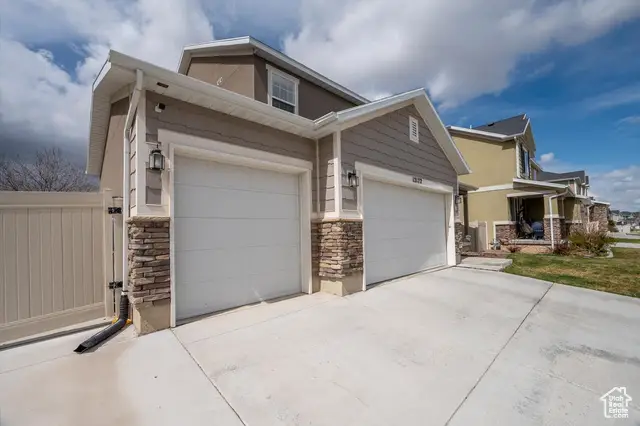
Listed by:ginger law
Office:4you real estate, llc.
MLS#:2072211
Source:SL
Price summary
- Price:$680,000
- Price per sq. ft.:$214.11
- Monthly HOA dues:$73
About this home
Expansive Herriman Living: 5 Bedrooms, 3.5 Bathrooms! Step into this beautifully designed Herriman home at 12172 Window Arch Lane, where 5 spacious bedrooms and 3.5 well-appointed bathrooms offer the ultimate in comfort and convenience. Built in 2017, this residence is designed for modern living and provides ample space for everyone. On the main floor, you'll find an inviting open-concept kitchen, a bright living room, and a cozy family room, complemented by a convenient half-bathroom. Head upstairs to discover the private primary suite, complete with its own ensuite bathroom. This level also features two additional bedrooms, a full bathroom, and a dedicated laundry room, making daily routines a breeze. The fully finished basement significantly expands your living area, adding two more generous bedrooms and a bathroom. This versatile space also includes a second family room and extra storage, perfect for guests, hobbies, or recreation. Outside, the 0.14-acre lot boasts mature landscaping, a fully fenced backyard, and a private patio-ideal for relaxing or entertaining. You'll also appreciate the three-car garage and an extended driveway with RV parking, ensuring plenty of space for vehicles. Located in a desirable Herriman neighborhood, this home offers easy access to parks, schools, shopping, and dining, making it an ideal choice for your next move.
Contact an agent
Home facts
- Year built:2017
- Listing Id #:2072211
- Added:149 day(s) ago
- Updated:August 20, 2025 at 11:35 AM
Rooms and interior
- Bedrooms:5
- Total bathrooms:4
- Full bathrooms:2
- Half bathrooms:1
- Living area:3,176 sq. ft.
Heating and cooling
- Cooling:Central Air
- Heating:Forced Air, Gas: Central
Structure and exterior
- Roof:Asphalt
- Year built:2017
- Building area:3,176 sq. ft.
- Lot area:0.14 Acres
Schools
- High school:Herriman
- Middle school:Copper Mountain
- Elementary school:Silver Crest
Utilities
- Water:Culinary, Water Connected
- Sewer:Sewer Connected, Sewer: Connected, Sewer: Public
Finances and disclosures
- Price:$680,000
- Price per sq. ft.:$214.11
- Tax amount:$3,717
New listings near 12172 S Window Arch Ln
- New
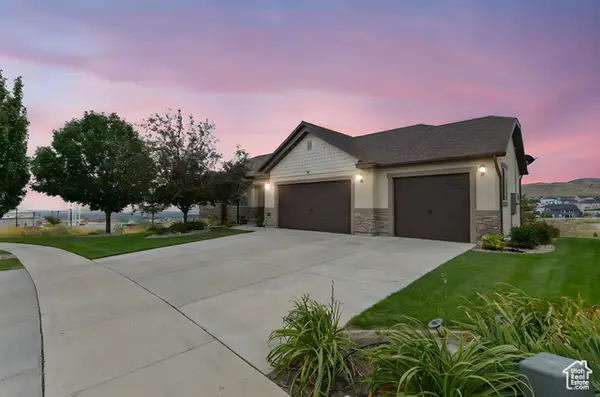 $800,000Active5 beds 3 baths3,616 sq. ft.
$800,000Active5 beds 3 baths3,616 sq. ft.4613 W Brookport Cir S #V3-8, Herriman, UT 84096
MLS# 2106163Listed by: REAL ESTATE ESSENTIALS - Open Sat, 11am to 1pmNew
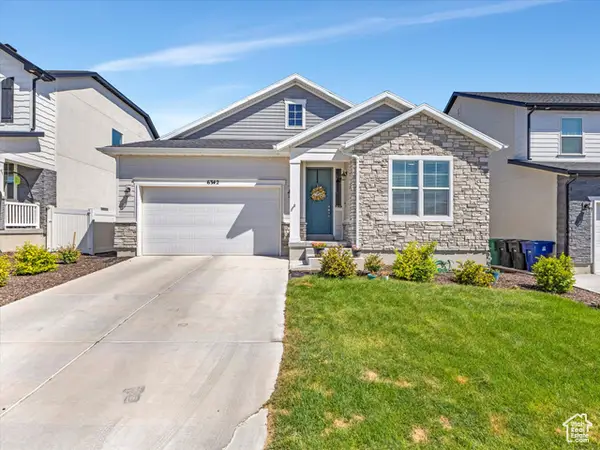 $700,000Active5 beds 3 baths3,883 sq. ft.
$700,000Active5 beds 3 baths3,883 sq. ft.6342 W Elk Refuge Way, Herriman, UT 84096
MLS# 2106142Listed by: NEXTHOME NAVIGATOR - New
 $763,900Active4 beds 3 baths3,379 sq. ft.
$763,900Active4 beds 3 baths3,379 sq. ft.4682 W Cillian Ln #2407, Riverton, UT 84096
MLS# 2106099Listed by: EDGE REALTY  $573,190Active4 beds 4 baths2,180 sq. ft.
$573,190Active4 beds 4 baths2,180 sq. ft.12686 S Lincon Peak Ln #114, Herriman, UT 84096
MLS# 2102575Listed by: RICHMOND AMERICAN HOMES OF UTAH, INC- New
 $275,000Active0.3 Acres
$275,000Active0.3 Acres14253 S Summit Crest Ln #157, Herriman, UT 84096
MLS# 2105890Listed by: SUMMIT SOTHEBY'S INTERNATIONAL REALTY - New
 $478,000Active3 beds 3 baths2,371 sq. ft.
$478,000Active3 beds 3 baths2,371 sq. ft.4541 W Watchmen Way, Herriman, UT 84096
MLS# 2105754Listed by: EQUITY REAL ESTATE (RESULTS) 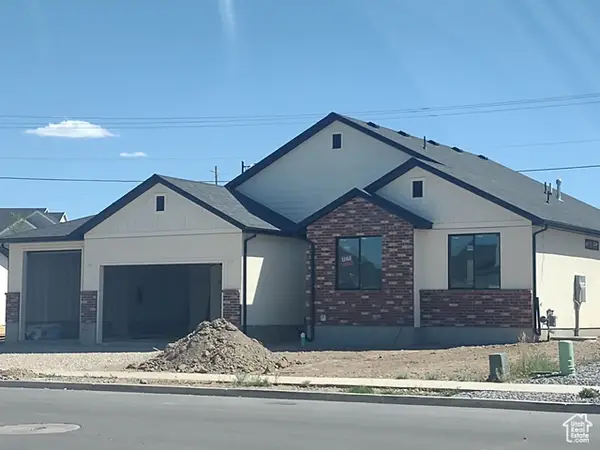 $878,711Pending6 beds 4 baths3,445 sq. ft.
$878,711Pending6 beds 4 baths3,445 sq. ft.7389 W Butter Hollow Cir, Herriman, UT 84096
MLS# 2105719Listed by: UTAHS PROPERTIES LLC- Open Sat, 11am to 2pmNew
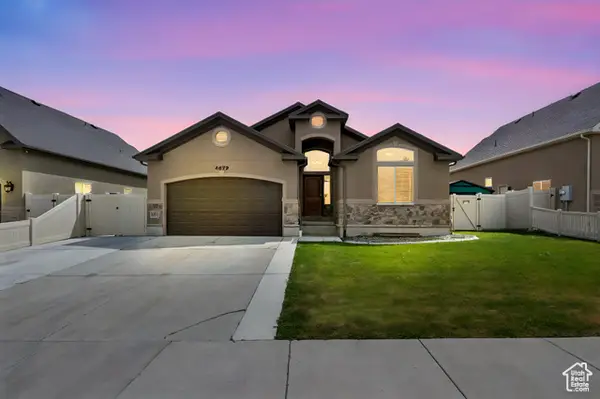 $649,900Active5 beds 3 baths3,370 sq. ft.
$649,900Active5 beds 3 baths3,370 sq. ft.4679 W Shawnee Dr S, Riverton, UT 84096
MLS# 2105677Listed by: PRESIDIO REAL ESTATE (SOUTH VALLEY) - New
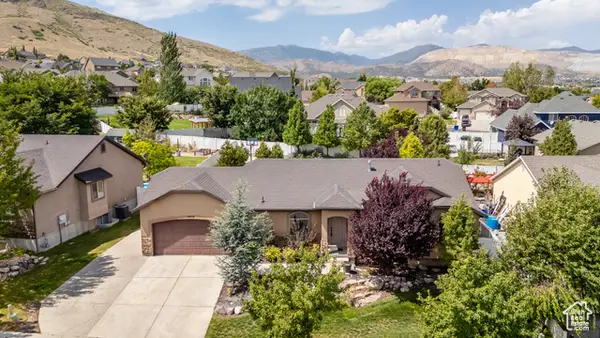 $630,000Active5 beds 3 baths2,830 sq. ft.
$630,000Active5 beds 3 baths2,830 sq. ft.14238 S Rosaleen Ln, Herriman, UT 84096
MLS# 2105613Listed by: PREFERRED REALTY OF UTAH LLC - New
 $354,900Active3 beds 2 baths1,272 sq. ft.
$354,900Active3 beds 2 baths1,272 sq. ft.5017 W Samana Ln #a303 #A303, Herriman, UT 84096
MLS# 2105493Listed by: CENTURY 21 EVEREST
