4613 W Brookport Cir S #V3-8, Herriman, UT 84096
Local realty services provided by:ERA Realty Center
4613 W Brookport Cir S #V3-8,Herriman, UT 84096
$800,000
- 5 Beds
- 3 Baths
- 3,616 sq. ft.
- Single family
- Pending
Listed by:jacob m chase
Office:real estate essentials
MLS#:2106163
Source:SL
Price summary
- Price:$800,000
- Price per sq. ft.:$221.24
- Monthly HOA dues:$18.17
About this home
Breathtaking Views & Luxury Upgrades in Herriman with Stream and Waterfall Ambiance. Perched at the end of a quiet cul-de-sac and backing directly to the scenic Juniper Canyon Recreation Area, this beautifully updated rambler offers unobstructed views of city lights, rolling hills, and the valley below. Step out your back door to enjoy walking trails, biking paths, and the promise of future recreational facilities-right in your backyard. High-end finishes throughout: 100 year old, rich hardwood floors, vaulted ceilings, two-tone paint, and a designer kitchen featuring crisp white cabinetry with crown molding, granite countertops, a stylish backsplash, and premium Viking stainless steel appliances. Spacious RV Pad, 90% energy effivcient. Large expanded deck creates the perfect spot for summer barbecues or relaxing evenings while taking in the sunset. The fully finished basement offers incredible flexibility with its own kitchen, theater room, main livingroom, three bedrooms, and a separate entrance-ideal for rental income, multigenerational living, or guest accommodations. Don't miss this rare opportunity to own a move-in-ready home with unmatched views, privacy, and direct access to outdoor recreation. Schedule your showing today-this one won't last! All information to be verified by buyer: Seller/Agent make no warranties, expressed or implied as to the accuracy of the information. All Information should be verified by independant sources to Buyers Satisfaction.
Contact an agent
Home facts
- Year built:2013
- Listing ID #:2106163
- Added:36 day(s) ago
- Updated:September 25, 2025 at 05:06 PM
Rooms and interior
- Bedrooms:5
- Total bathrooms:3
- Full bathrooms:2
- Half bathrooms:1
- Living area:3,616 sq. ft.
Heating and cooling
- Cooling:Central Air
- Heating:Forced Air, Gas: Central
Structure and exterior
- Roof:Asphalt
- Year built:2013
- Building area:3,616 sq. ft.
- Lot area:0.24 Acres
Schools
- Middle school:South Hills
- Elementary school:Foothills
Utilities
- Water:Culinary, Secondary, Water Connected
- Sewer:Sewer Connected, Sewer: Connected, Sewer: Public
Finances and disclosures
- Price:$800,000
- Price per sq. ft.:$221.24
- Tax amount:$4,251
New listings near 4613 W Brookport Cir S #V3-8
- New
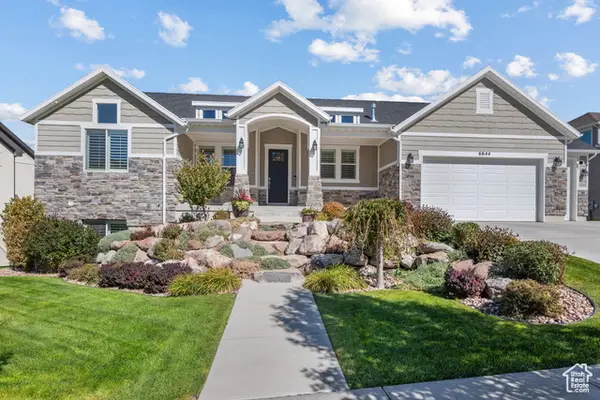 $959,000Active5 beds 4 baths4,100 sq. ft.
$959,000Active5 beds 4 baths4,100 sq. ft.6644 W Sky Bird Cir, Herriman, UT 84096
MLS# 2113663Listed by: KW WESTFIELD - New
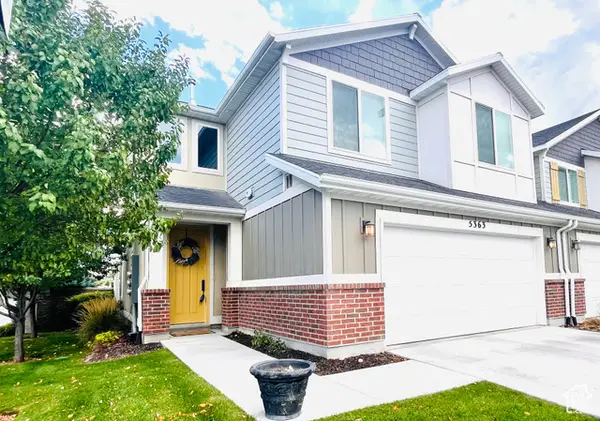 $465,000Active3 beds 3 baths1,808 sq. ft.
$465,000Active3 beds 3 baths1,808 sq. ft.5363 W Borglum Ln, Herriman, UT 84096
MLS# 2113646Listed by: EQUITY REAL ESTATE (SELECT) - Open Sat, 12 to 2pmNew
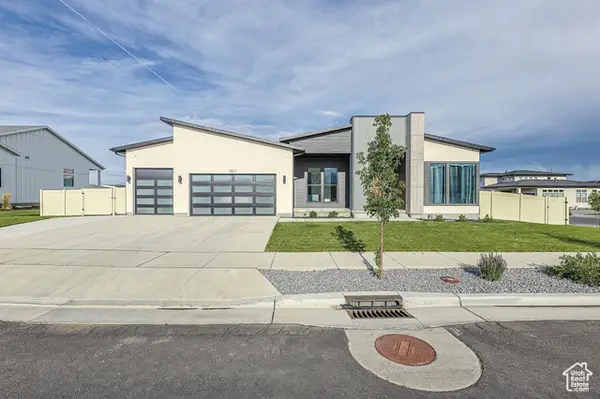 $1,499,999Active6 beds 3 baths5,746 sq. ft.
$1,499,999Active6 beds 3 baths5,746 sq. ft.12211 S Juniper Flat Cv, Herriman, UT 84096
MLS# 2113624Listed by: DELUXE UTAH REAL ESTATE - New
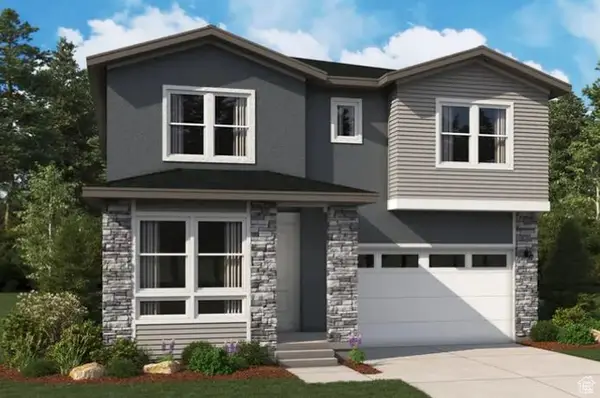 $720,990Active5 beds 3 baths4,059 sq. ft.
$720,990Active5 beds 3 baths4,059 sq. ft.6354 W Roaring River Ln #106, Herriman, UT 84096
MLS# 2113611Listed by: RICHMOND AMERICAN HOMES OF UTAH, INC - New
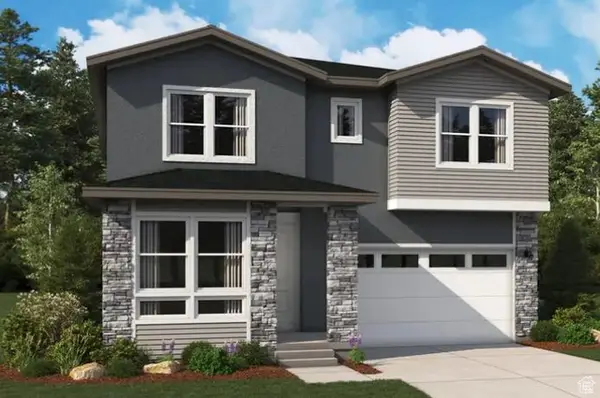 $699,990Active5 beds 3 baths4,059 sq. ft.
$699,990Active5 beds 3 baths4,059 sq. ft.12649 S Glacier Trail Ln #134, Herriman, UT 84096
MLS# 2113589Listed by: RICHMOND AMERICAN HOMES OF UTAH, INC - Open Sat, 11am to 2pmNew
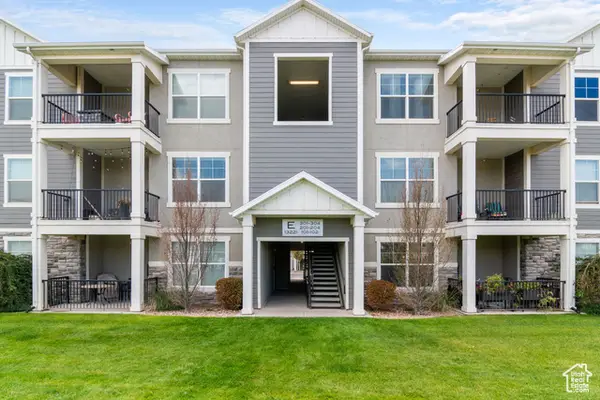 $355,000Active3 beds 2 baths1,272 sq. ft.
$355,000Active3 beds 2 baths1,272 sq. ft.13221 S Dominica Ln #303, Herriman, UT 84096
MLS# 2113522Listed by: CHAPMAN-RICHARDS & ASSOCIATES, INC. - New
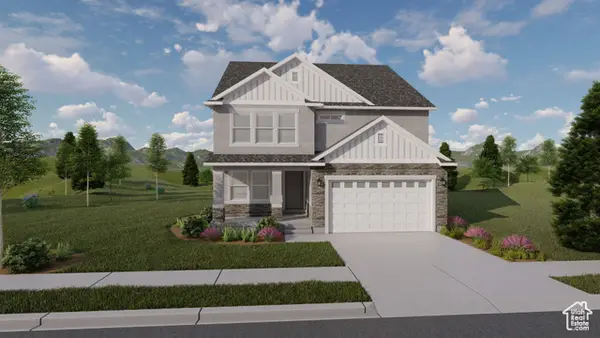 $664,900Active3 beds 3 baths3,623 sq. ft.
$664,900Active3 beds 3 baths3,623 sq. ft.12742 S Twisted Oak Dr #2008, Herriman, UT 84096
MLS# 2113439Listed by: EDGE REALTY - New
 $589,900Active6 beds 3 baths2,446 sq. ft.
$589,900Active6 beds 3 baths2,446 sq. ft.14242 S Crown Rose Dr, Herriman, UT 84096
MLS# 2113405Listed by: EQUITY REAL ESTATE (SOLID) - Open Fri, 3 to 6pmNew
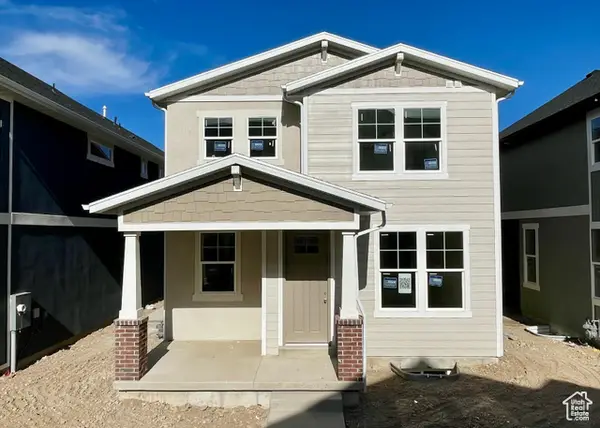 $650,788Active3 beds 3 baths2,992 sq. ft.
$650,788Active3 beds 3 baths2,992 sq. ft.12644 S Chola Cactus Ln #120, Herriman, UT 84096
MLS# 2113388Listed by: WRIGHT REALTY, LC - New
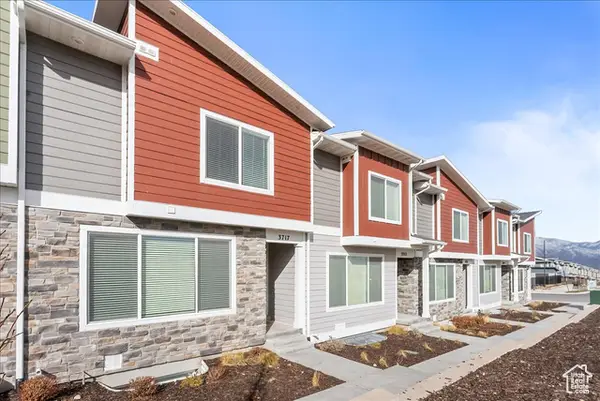 $469,900Active3 beds 3 baths2,099 sq. ft.
$469,900Active3 beds 3 baths2,099 sq. ft.3717 W Soft Whisper Way S, Herriman, UT 84096
MLS# 2113348Listed by: REAL BROKER, LLC
