14203 S Brook Heights Cir W, Herriman, UT 84096
Local realty services provided by:ERA Brokers Consolidated
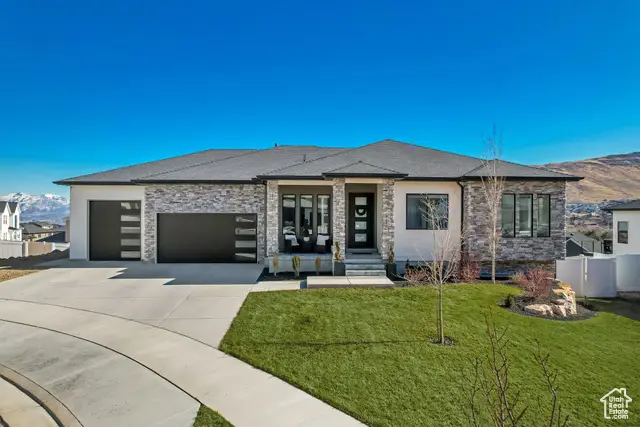


14203 S Brook Heights Cir W,Herriman, UT 84096
$974,900
- 3 Beds
- 3 Baths
- 4,568 sq. ft.
- Single family
- Active
Listed by:john woodley
Office:woodley real estate
MLS#:2064596
Source:SL
Price summary
- Price:$974,900
- Price per sq. ft.:$213.42
About this home
Views and Privacy! Welcome to this stunning modern rambler in Herriman's sought-after Brook Heights subdivision. With breathtaking views of Salt Lake Valley and the Wasatch Front. Designed for comfortable single-level living, the home features 10-foot ceilings and 8-foot doors for an open, airy feel throughout. The spacious Great Room is a showstopper with vaulted ceilings, a sleek concrete fireplace, and large windows that overlook the valley below. The kitchen and semi-formal dining area flow seamlessly together, perfect for both everyday living and entertaining. Step out onto the east-facing balcony to enjoy meals in the afternoon shade. The Primary Suite offers a peaceful retreat with more stunning views and a spa-style ensuite bath, complete with a soaking tub. The unfinished walkout basement provides endless potential-already plumbed for two bathrooms and three bedrooms, plus room for a large family space or future apartment. It opens directly to a backyard patio, expanding your outdoor living space. A spacious 4-car garage includes a 36'x16' tandem bay with a 10'x9' door, offering plenty of room for vehicles, toys, and storage. There's also a 50-foot gravel RV pad for even more flexibility. Located just minutes from The Cove at Herriman Springs and nearby trails like Rose Creek, Butterfield Canyon, and Wide Hollow, this home puts outdoor adventure right at your doorstep. Don't miss your chance to own this beautifully designed home with unbeatable views and a prime location. Schedule your private showing today! Buyer/Buyer's agent to verify all information.
Contact an agent
Home facts
- Year built:2019
- Listing Id #:2064596
- Added:185 day(s) ago
- Updated:August 19, 2025 at 11:00 AM
Rooms and interior
- Bedrooms:3
- Total bathrooms:3
- Full bathrooms:2
- Half bathrooms:1
- Living area:4,568 sq. ft.
Heating and cooling
- Cooling:Central Air
- Heating:Forced Air, Gas: Central
Structure and exterior
- Roof:Asphalt, Pitched
- Year built:2019
- Building area:4,568 sq. ft.
- Lot area:0.23 Acres
Schools
- Elementary school:Butterfield Canyon
Utilities
- Water:Culinary, Water Connected
- Sewer:Sewer Connected, Sewer: Connected, Sewer: Public
Finances and disclosures
- Price:$974,900
- Price per sq. ft.:$213.42
- Tax amount:$4,885
New listings near 14203 S Brook Heights Cir W
- New
 $275,000Active0.3 Acres
$275,000Active0.3 Acres14253 S Summit Crest Ln #157, Herriman, UT 84096
MLS# 2105890Listed by: SUMMIT SOTHEBY'S INTERNATIONAL REALTY - New
 $478,000Active3 beds 3 baths2,371 sq. ft.
$478,000Active3 beds 3 baths2,371 sq. ft.4541 W Watchmen Way, Herriman, UT 84096
MLS# 2105754Listed by: EQUITY REAL ESTATE (RESULTS) 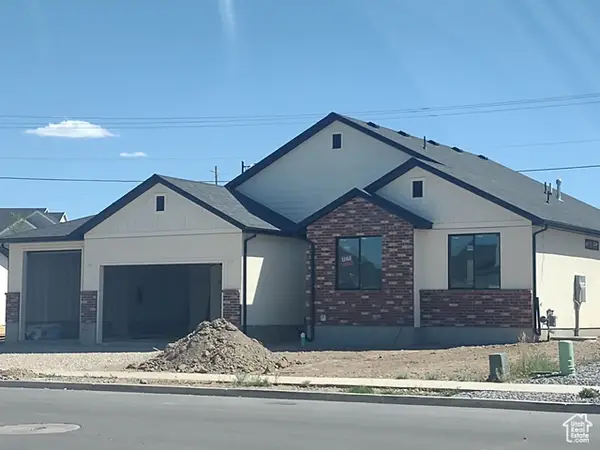 $878,711Pending6 beds 4 baths3,445 sq. ft.
$878,711Pending6 beds 4 baths3,445 sq. ft.7389 W Butter Hollow Cir, Herriman, UT 84096
MLS# 2105719Listed by: UTAHS PROPERTIES LLC- Open Sat, 11am to 2pmNew
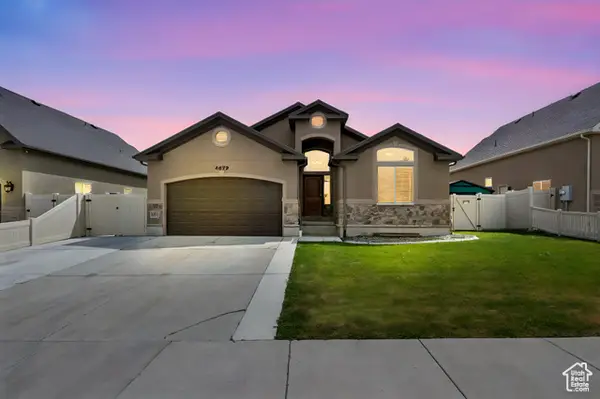 $649,900Active5 beds 3 baths3,370 sq. ft.
$649,900Active5 beds 3 baths3,370 sq. ft.4679 W Shawnee Dr S, Riverton, UT 84096
MLS# 2105677Listed by: PRESIDIO REAL ESTATE (SOUTH VALLEY) - New
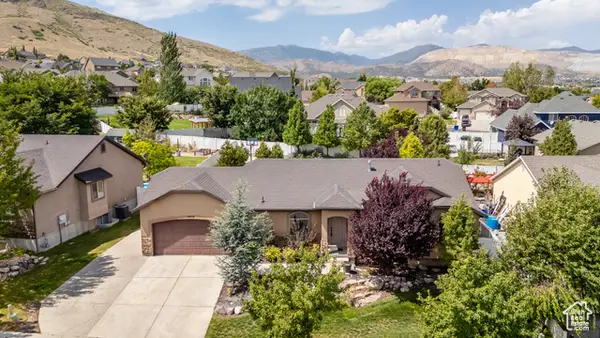 $630,000Active5 beds 3 baths2,830 sq. ft.
$630,000Active5 beds 3 baths2,830 sq. ft.14238 S Rosaleen Ln, Herriman, UT 84096
MLS# 2105613Listed by: PREFERRED REALTY OF UTAH LLC - New
 $354,900Active3 beds 2 baths1,272 sq. ft.
$354,900Active3 beds 2 baths1,272 sq. ft.5017 W Samana Ln #a303 #A303, Herriman, UT 84096
MLS# 2105493Listed by: CENTURY 21 EVEREST - New
 $497,500Active4 beds 4 baths2,360 sq. ft.
$497,500Active4 beds 4 baths2,360 sq. ft.4382 W Bronson Ln #53, Herriman, UT 84096
MLS# 2105496Listed by: WINDERMERE REAL ESTATE (9TH & 9TH) - New
 $449,875Active3 beds 3 baths2,178 sq. ft.
$449,875Active3 beds 3 baths2,178 sq. ft.12782 S Ashington Ln W #63, Herriman, UT 84096
MLS# 2105346Listed by: REAL BROKER, LLC - New
 $725,000Active3 beds 3 baths3,102 sq. ft.
$725,000Active3 beds 3 baths3,102 sq. ft.13878 S Birch Leaf Dr, Herriman, UT 84096
MLS# 2105270Listed by: COLDWELL BANKER REALTY (UNION HEIGHTS) - New
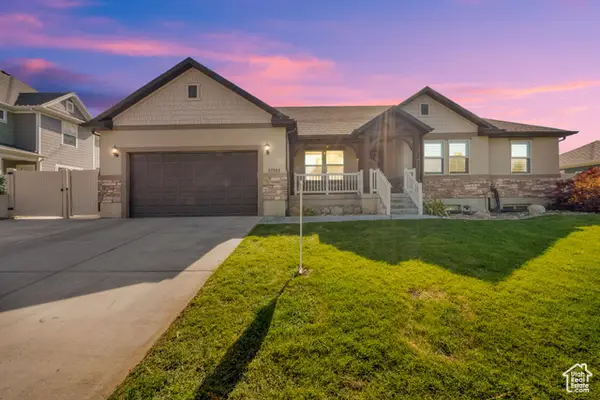 $695,000Active6 beds 5 baths3,550 sq. ft.
$695,000Active6 beds 5 baths3,550 sq. ft.12068 S Black Powder Dr, Herriman, UT 84096
MLS# 2105221Listed by: CENTURY 21 EVEREST
