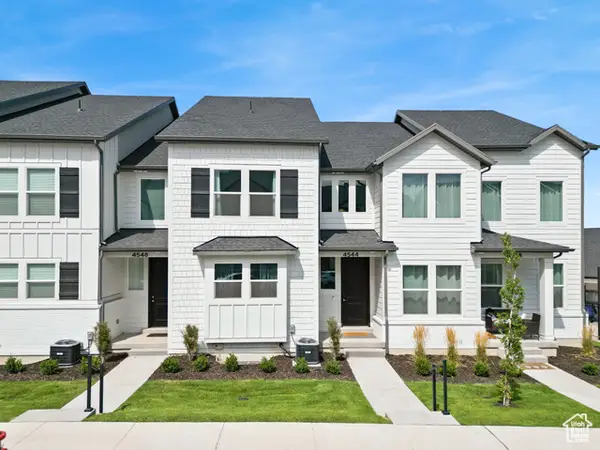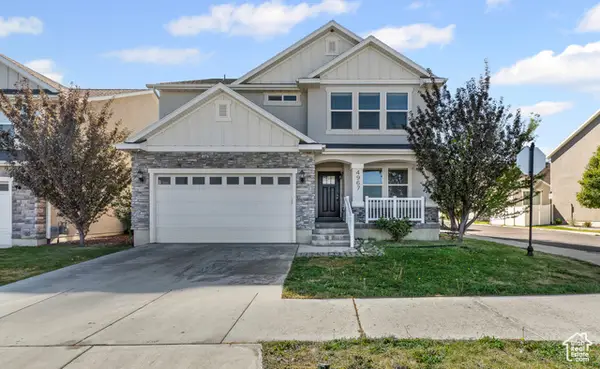4382 W Bronson Ln #53, Herriman, UT 84096
Local realty services provided by:ERA Brokers Consolidated
4382 W Bronson Ln #53,Herriman, UT 84096
$492,500
- 4 Beds
- 4 Baths
- 2,360 sq. ft.
- Townhouse
- Active
Listed by:monica draper
Office:windermere real estate (9th & 9th)
MLS#:2105496
Source:SL
Price summary
- Price:$492,500
- Price per sq. ft.:$208.69
- Monthly HOA dues:$150
About this home
Tucked away in a vibrant community, this townhome not only offers stunning views of Salt Lake City and the surrounding mountains but also provides access to fantastic amenities. Residents can enjoy the community clubhouse and pool, perfect for socializing with neighbors or relaxing on warm summer days. This beautifully maintained property features a prime location within walking distance to bike and walking trails, as well as hiking opportunities. You're also just a short drive from Mountain View Village, which offers a variety of shopping, dining, and entertainment options. Large windows throughout the home flood the interior with natural light, enhancing the breathtaking vistas. The finished walkout basement provides additional living space complete with built-ins. The kitchen boasts upgraded stainless steel appliances, ensuring a modern and functional cooking experience. Step outside to find a fenced backyard, perfect place for that ideal pet or just a spot to relax. With an efficient tankless water heater, this home combines comfort, style, and functionality in a highly desirable area. Don't miss out on this opportunity!
Contact an agent
Home facts
- Year built:2018
- Listing ID #:2105496
- Added:50 day(s) ago
- Updated:October 05, 2025 at 11:00 AM
Rooms and interior
- Bedrooms:4
- Total bathrooms:4
- Full bathrooms:2
- Half bathrooms:1
- Living area:2,360 sq. ft.
Heating and cooling
- Cooling:Central Air
- Heating:Gas: Central
Structure and exterior
- Roof:Asphalt
- Year built:2018
- Building area:2,360 sq. ft.
- Lot area:0.03 Acres
Schools
- Middle school:South Hills
- Elementary school:Ridge View
Utilities
- Water:Culinary, Water Connected
- Sewer:Sewer Connected, Sewer: Connected
Finances and disclosures
- Price:$492,500
- Price per sq. ft.:$208.69
- Tax amount:$2,693
New listings near 4382 W Bronson Ln #53
- New
 $585,000Active3 beds 3 baths2,160 sq. ft.
$585,000Active3 beds 3 baths2,160 sq. ft.11915 S Goldsmith Ct W, Herriman, UT 84096
MLS# 2115659Listed by: EQUITY REAL ESTATE - New
 $610,000Active5 beds 3 baths2,930 sq. ft.
$610,000Active5 beds 3 baths2,930 sq. ft.5558 W Morning Light Dr S, Herriman, UT 84096
MLS# 2115633Listed by: ZANDER REAL ESTATE TEAM PLLC - New
 $549,000Active3 beds 3 baths2,661 sq. ft.
$549,000Active3 beds 3 baths2,661 sq. ft.5338 W Silver Clover Lane, Herriman, UT 84096
MLS# 12504356Listed by: KW PARK CITY KELLER WILLIAMS REAL ESTATE - New
 $553,990Active4 beds 4 baths2,180 sq. ft.
$553,990Active4 beds 4 baths2,180 sq. ft.6351 W Pyramid Peak Ln #120, Herriman, UT 84096
MLS# 2115522Listed by: RICHMOND AMERICAN HOMES OF UTAH, INC - Open Mon, 5 to 7pmNew
 $520,000Active3 beds 3 baths2,420 sq. ft.
$520,000Active3 beds 3 baths2,420 sq. ft.4544 W Ruple Ridge Ln #1545, Herriman, UT 84096
MLS# 2115472Listed by: REAL ESTATE ESSENTIALS - New
 $800,000Active6 beds 4 baths4,024 sq. ft.
$800,000Active6 beds 4 baths4,024 sq. ft.4472 W Birkdale Dr, Herriman, UT 84096
MLS# 2115433Listed by: KW UTAH REALTORS KELLER WILLIAMS (REVO) - New
 $435,000Active3 beds 4 baths2,100 sq. ft.
$435,000Active3 beds 4 baths2,100 sq. ft.5141 W Arley Ct, Herriman, UT 84096
MLS# 2115397Listed by: CONRAD CRUZ REAL ESTATE SERVICES, LLC - New
 $235,000Active5.08 Acres
$235,000Active5.08 Acres15149 Rose View Ln #1523, Herriman, UT 84065
MLS# 2115402Listed by: COLDWELL BANKER REALTY (UNION HEIGHTS) - New
 $790,000Active6 beds 3 baths3,228 sq. ft.
$790,000Active6 beds 3 baths3,228 sq. ft.13361 S 7530 W, Herriman, UT 84096
MLS# 2115404Listed by: KW SOUTH VALLEY KELLER WILLIAMS - New
 $625,000Active3 beds 3 baths3,641 sq. ft.
$625,000Active3 beds 3 baths3,641 sq. ft.4967 W Berry Creek Dr, Herriman, UT 84096
MLS# 2115292Listed by: EXP REALTY, LLC
