3717 W Soft Whisper Way S, Herriman, UT 84096
Local realty services provided by:ERA Realty Center
3717 W Soft Whisper Way S,Herriman, UT 84096
$469,900
- 3 Beds
- 3 Baths
- 2,099 sq. ft.
- Townhouse
- Active
Listed by:jacqueline laver
Office:real broker, llc.
MLS#:2113348
Source:SL
Price summary
- Price:$469,900
- Price per sq. ft.:$223.87
- Monthly HOA dues:$190
About this home
$5,000 IN CLOSING COSTS OR 1 YEAR RATE BUY DOWN WITH PREFERRED LENDER! Move-in ready and better than new! This beautifully finished townhome is packed with upgrades and designed for both comfort and style. The inviting living area centers around a modern fireplace, creating the perfect spot to relax or gather with loved ones. The open floor plan flows seamlessly throughout, while the fully finished basement offers endless possibilities, whether you need an extra en suite bedroom, spacious family room, private home office, or home gym. Enjoy resort-style living with community amenities including a pool, spa, fitness center, clubhouse, and pickleball courts. Unlike many units, this home also offers a rare 2-car driveway in addition to the 2-car garage, providing plenty of parking and convenience. Tucked in a prime location just minutes from Mountain View Corridor, with shopping, dining, and entertainment at your fingertips, this home truly has it all! Buyer/Broker to verify all.
Contact an agent
Home facts
- Year built:2020
- Listing ID #:2113348
- Added:5 day(s) ago
- Updated:September 29, 2025 at 11:02 AM
Rooms and interior
- Bedrooms:3
- Total bathrooms:3
- Full bathrooms:3
- Living area:2,099 sq. ft.
Heating and cooling
- Cooling:Central Air
- Heating:Forced Air, Gas: Central
Structure and exterior
- Roof:Asphalt, Pitched
- Year built:2020
- Building area:2,099 sq. ft.
- Lot area:0.02 Acres
Schools
- Elementary school:Ridge View
Utilities
- Water:Culinary, Water Connected
- Sewer:Sewer Connected, Sewer: Connected
Finances and disclosures
- Price:$469,900
- Price per sq. ft.:$223.87
- Tax amount:$2,536
New listings near 3717 W Soft Whisper Way S
- New
 $550,000Active5 beds 4 baths2,310 sq. ft.
$550,000Active5 beds 4 baths2,310 sq. ft.13917 S Wide Ridge Way W, Herriman, UT 84096
MLS# 2113136Listed by: UTAH'S WISE CHOICE REAL ESTATE - New
 $750,000Active6 beds 6 baths3,370 sq. ft.
$750,000Active6 beds 6 baths3,370 sq. ft.14839 S Chert Cir, Herriman, UT 84096
MLS# 2114252Listed by: SELLING SALT LAKE - New
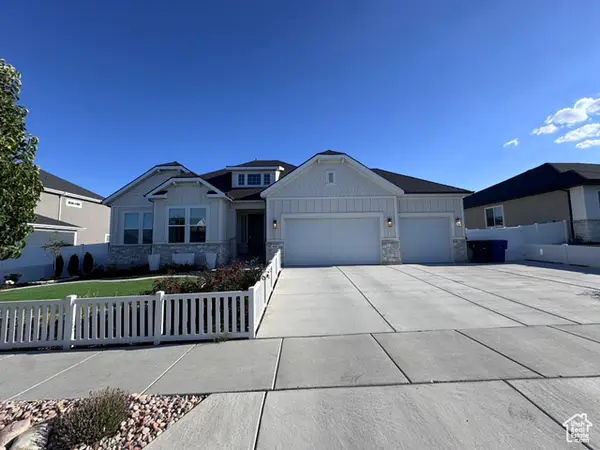 $960,000Active6 beds 5 baths4,078 sq. ft.
$960,000Active6 beds 5 baths4,078 sq. ft.6581 W Shawnee Marie Way, Herriman, UT 84096
MLS# 2114256Listed by: NEXT REAL ESTATE INC - New
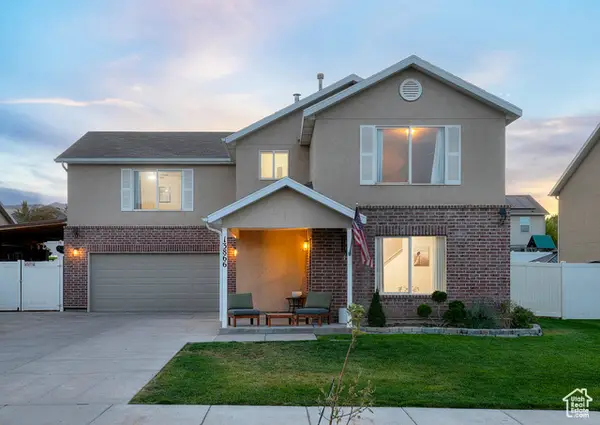 $515,000Active3 beds 3 baths2,016 sq. ft.
$515,000Active3 beds 3 baths2,016 sq. ft.13866 S Mary Lorine Cir, Herriman, UT 84096
MLS# 2114219Listed by: REAL BROKER, LLC - New
 $499,000Active4 beds 4 baths2,101 sq. ft.
$499,000Active4 beds 4 baths2,101 sq. ft.12842 S Fairholme Cir, Herriman, UT 84096
MLS# 2114185Listed by: CENTURY 21 EVEREST - New
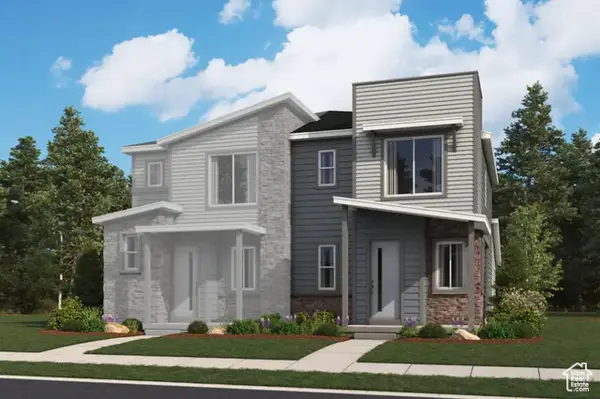 $469,990Active3 beds 3 baths1,475 sq. ft.
$469,990Active3 beds 3 baths1,475 sq. ft.6357 W Pyramid Peak Ln #118, Herriman, UT 84096
MLS# 2114123Listed by: RICHMOND AMERICAN HOMES OF UTAH, INC - New
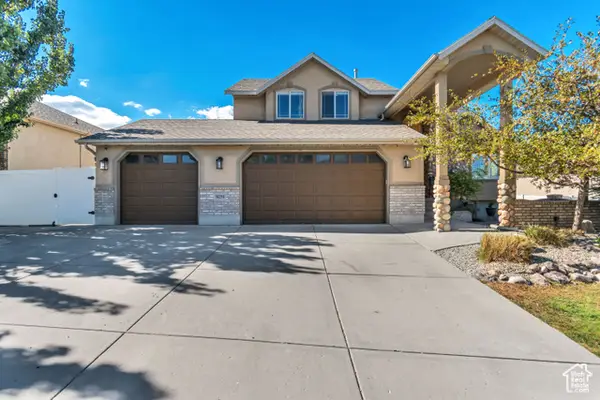 $615,000Active3 beds 3 baths2,176 sq. ft.
$615,000Active3 beds 3 baths2,176 sq. ft.14254 S Amber Rose Ln, Herriman, UT 84096
MLS# 2114131Listed by: RED CLIFFS REAL ESTATE - New
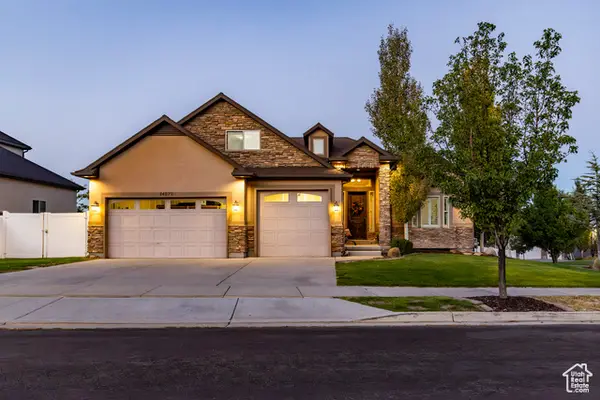 $975,000Active6 beds 4 baths4,891 sq. ft.
$975,000Active6 beds 4 baths4,891 sq. ft.14879 S Headrose Dr, Herriman, UT 84096
MLS# 2114010Listed by: SUMMIT SOTHEBY'S INTERNATIONAL REALTY - New
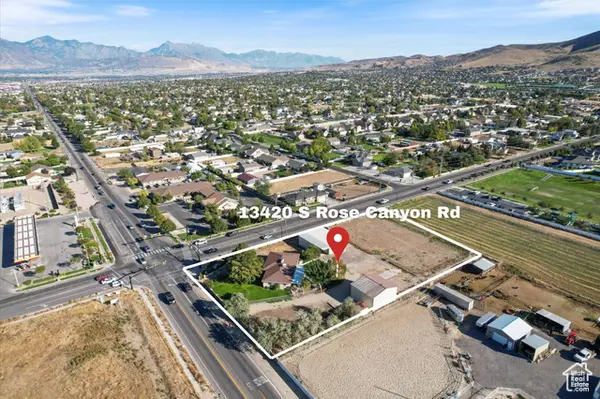 $1,990,000Active1.5 Acres
$1,990,000Active1.5 Acres13420 S Rose Rd, Herriman, UT 84096
MLS# 2113956Listed by: EQUITY REAL ESTATE (SOUTH VALLEY) - New
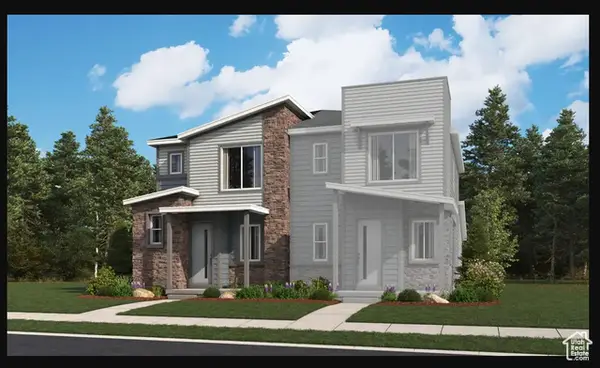 $474,990Active3 beds 3 baths1,438 sq. ft.
$474,990Active3 beds 3 baths1,438 sq. ft.6361 W Pyramid Peak Ln #117, Herriman, UT 84096
MLS# 2113932Listed by: RICHMOND AMERICAN HOMES OF UTAH, INC
