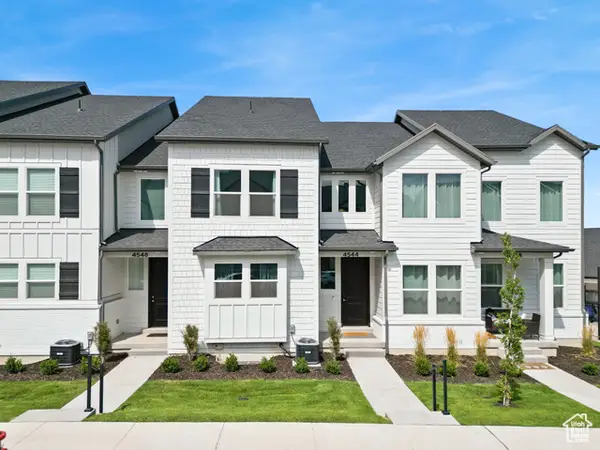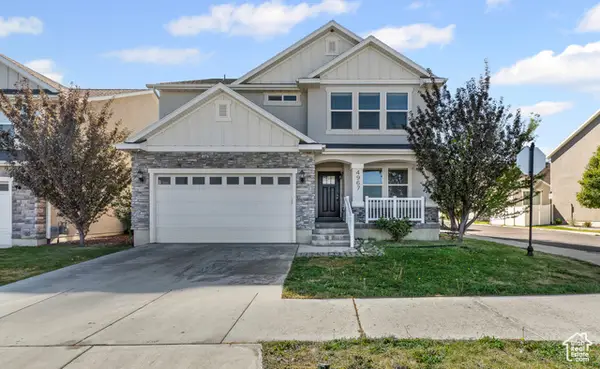4201 W Paladin Way, Herriman, UT 84096
Local realty services provided by:ERA Brokers Consolidated
4201 W Paladin Way,Herriman, UT 84096
$735,000
- 3 Beds
- 3 Baths
- 3,446 sq. ft.
- Single family
- Active
Listed by:nancy martell
Office:realtypath llc. (south valley)
MLS#:2096551
Source:SL
Price summary
- Price:$735,000
- Price per sq. ft.:$213.29
- Monthly HOA dues:$135
About this home
INCREDIBLE corner lot! Unobstructed views! 70k in upgrades including 9 ft ceilings in the basement. This beautifully upgraded home combines modern elegance with functional design. High, soaring ceilings enhance the sense of space and grandeur, while the expansive kitchen is a chef's dream, featuring soft-close cabinets, an island, quartz countertops, and a walk-in pantry. The open-concept living room offers a striking floor-to-ceiling fireplace and large windows, filling the space with natural light. The tranquil primary suite is a true retreat, accessible through elegant French doors. It boasts a vaulted ceiling, a luxurious ensuite bath with a barn door, soaking tub, walk-in shower, and a generous walk-in closet. Additional thoughtful touches include a laundry room with a convenient sink and a tankless water heater. With an unfinished basement offering endless potential, this home is ready for your personal touch. Ideally located near top-rated schools, parks, and shopping centers, it provides the perfect combination of comfort and convenience.
Contact an agent
Home facts
- Year built:2022
- Listing ID #:2096551
- Added:93 day(s) ago
- Updated:October 05, 2025 at 11:00 AM
Rooms and interior
- Bedrooms:3
- Total bathrooms:3
- Full bathrooms:2
- Half bathrooms:1
- Living area:3,446 sq. ft.
Heating and cooling
- Cooling:Central Air
- Heating:Forced Air, Gas: Central
Structure and exterior
- Roof:Asphalt
- Year built:2022
- Building area:3,446 sq. ft.
- Lot area:0.12 Acres
Schools
- Middle school:South Hills
- Elementary school:Ridge View
Utilities
- Water:Water Connected
- Sewer:Sewer Connected, Sewer: Connected, Sewer: Public
Finances and disclosures
- Price:$735,000
- Price per sq. ft.:$213.29
- Tax amount:$3,828
New listings near 4201 W Paladin Way
- New
 $585,000Active3 beds 3 baths2,160 sq. ft.
$585,000Active3 beds 3 baths2,160 sq. ft.11915 S Goldsmith Ct W, Herriman, UT 84096
MLS# 2115659Listed by: EQUITY REAL ESTATE - New
 $610,000Active5 beds 3 baths2,930 sq. ft.
$610,000Active5 beds 3 baths2,930 sq. ft.5558 W Morning Light Dr S, Herriman, UT 84096
MLS# 2115633Listed by: ZANDER REAL ESTATE TEAM PLLC - New
 $549,000Active3 beds 3 baths2,661 sq. ft.
$549,000Active3 beds 3 baths2,661 sq. ft.5338 W Silver Clover Lane, Herriman, UT 84096
MLS# 12504356Listed by: KW PARK CITY KELLER WILLIAMS REAL ESTATE - New
 $553,990Active4 beds 4 baths2,180 sq. ft.
$553,990Active4 beds 4 baths2,180 sq. ft.6351 W Pyramid Peak Ln #120, Herriman, UT 84096
MLS# 2115522Listed by: RICHMOND AMERICAN HOMES OF UTAH, INC - Open Mon, 5 to 7pmNew
 $520,000Active3 beds 3 baths2,420 sq. ft.
$520,000Active3 beds 3 baths2,420 sq. ft.4544 W Ruple Ridge Ln #1545, Herriman, UT 84096
MLS# 2115472Listed by: REAL ESTATE ESSENTIALS - New
 $800,000Active6 beds 4 baths4,024 sq. ft.
$800,000Active6 beds 4 baths4,024 sq. ft.4472 W Birkdale Dr, Herriman, UT 84096
MLS# 2115433Listed by: KW UTAH REALTORS KELLER WILLIAMS (REVO) - New
 $435,000Active3 beds 4 baths2,100 sq. ft.
$435,000Active3 beds 4 baths2,100 sq. ft.5141 W Arley Ct, Herriman, UT 84096
MLS# 2115397Listed by: CONRAD CRUZ REAL ESTATE SERVICES, LLC - New
 $235,000Active5.08 Acres
$235,000Active5.08 Acres15149 Rose View Ln #1523, Herriman, UT 84065
MLS# 2115402Listed by: COLDWELL BANKER REALTY (UNION HEIGHTS) - New
 $790,000Active6 beds 3 baths3,228 sq. ft.
$790,000Active6 beds 3 baths3,228 sq. ft.13361 S 7530 W, Herriman, UT 84096
MLS# 2115404Listed by: KW SOUTH VALLEY KELLER WILLIAMS - New
 $625,000Active3 beds 3 baths3,641 sq. ft.
$625,000Active3 beds 3 baths3,641 sq. ft.4967 W Berry Creek Dr, Herriman, UT 84096
MLS# 2115292Listed by: EXP REALTY, LLC
