4273 W Watchmen Way, Herriman, UT 84096
Local realty services provided by:ERA Realty Center
4273 W Watchmen Way,Herriman, UT 84096
$695,000
- 4 Beds
- 3 Baths
- 3,574 sq. ft.
- Single family
- Active
Listed by: michael burns, janice stokes
Office: lifestyle realty inc.
MLS#:2098425
Source:SL
Price summary
- Price:$695,000
- Price per sq. ft.:$194.46
- Monthly HOA dues:$127
About this home
Welcome to the Mountain Ridge Master Planned Community. Being a part of this community, you'll have multiple amenities, such as multiple pools, clubhouses, parks, and playgrounds. This home is located in the heart of Herriman, making its location prime. Everything you need is within minutes of you; shopping malls, restaurants, grocery stores, and even schools are within walking distance for your kids. One of the unique things this location has to offer is the trail systems that connect throughout the community to your nearest parks and canal trail-making hiking, biking, or having a picnic with your friends and family on a hot summer day a lovely experience. As ideal as this location is, the home is even better! It sits on .12 acres facing north; this property was built a little over a year ago, giving you the brand-new home feel without the headache of building and waiting. Pulling up to the home's exterior, you will first notice the beautiful color palette. In this large two-story home, extensive vaulted ceilings extend into the second floor, creating a vast great room feel that allows the light to shine through the windows. As you make your way throughout the property, you will find a front office just off the home entrance that is customized with a beautiful barn wood door. A half bath remains on your first floor, along with the kitchen and dining area, matched with granite counters and a walk-in pantry giving you plenty of space for food storage. The garage is any car lover's dream, you can fit three vehicles, or if you only have two, it will give you plenty of space to store your outside toys, such as side-by-side or motorcycles. On the second floor, you find your sizeable primary suite and on-suite and three additional guest bedrooms along with a full bathroom. There is also a beautiful space for a nook or den right off the stair landing. The basement is left untouched for you to turn into additional bedrooms, a movie theater, or an additional family room; the opportunity is endless. Schedule your private showing today!
Contact an agent
Home facts
- Year built:2021
- Listing ID #:2098425
- Added:130 day(s) ago
- Updated:November 21, 2025 at 12:10 PM
Rooms and interior
- Bedrooms:4
- Total bathrooms:3
- Full bathrooms:2
- Half bathrooms:1
- Living area:3,574 sq. ft.
Heating and cooling
- Cooling:Central Air
- Heating:Gas: Central
Structure and exterior
- Roof:Asphalt
- Year built:2021
- Building area:3,574 sq. ft.
- Lot area:0.12 Acres
Schools
- Middle school:South Hills
- Elementary school:Ridge View
Utilities
- Water:Culinary, Water Connected
- Sewer:Sewer Connected, Sewer: Connected, Sewer: Public
Finances and disclosures
- Price:$695,000
- Price per sq. ft.:$194.46
- Tax amount:$3,909
New listings near 4273 W Watchmen Way
- Open Sat, 9 to 9:30amNew
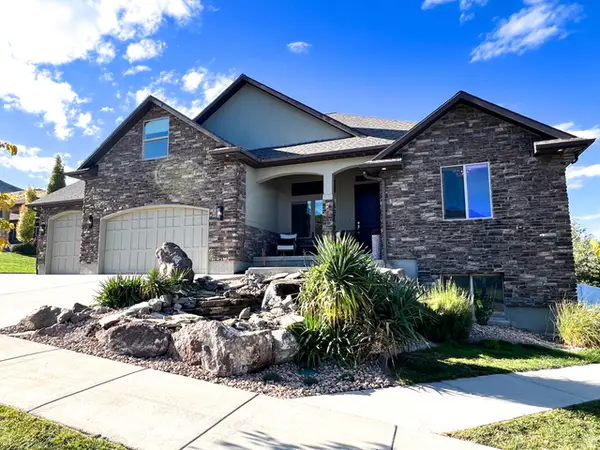 $949,000Active5 beds 4 baths5,022 sq. ft.
$949,000Active5 beds 4 baths5,022 sq. ft.14812 S Alden View Dr W, Herriman, UT 84096
MLS# 2123944Listed by: EQUITY REAL ESTATE (ADVANTAGE) - New
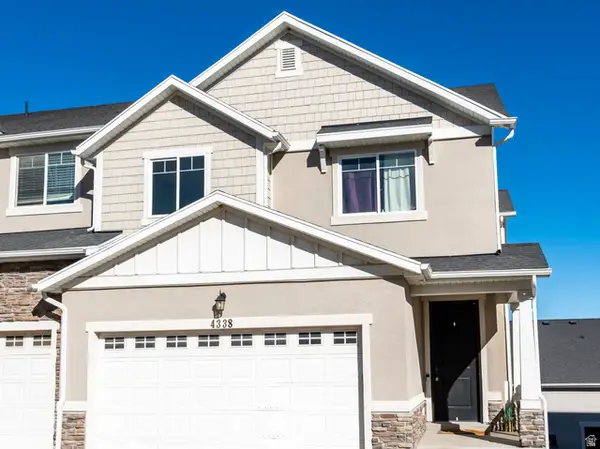 $490,000Active4 beds 4 baths2,332 sq. ft.
$490,000Active4 beds 4 baths2,332 sq. ft.4338 W Burwell Ln, Herriman, UT 84096
MLS# 2123948Listed by: REAL BROKER, LLC - Open Fri, 11am to 5pmNew
 $649,990Active4 beds 3 baths3,123 sq. ft.
$649,990Active4 beds 3 baths3,123 sq. ft.12747 S Glacier Trail Ln #167, Herriman, UT 84096
MLS# 2123830Listed by: RICHMOND AMERICAN HOMES OF UTAH, INC - Open Fri, 11am to 5pmNew
 $609,990Active4 beds 3 baths2,777 sq. ft.
$609,990Active4 beds 3 baths2,777 sq. ft.12757 S Glacier Trail Ln #169, Herriman, UT 84096
MLS# 2123846Listed by: RICHMOND AMERICAN HOMES OF UTAH, INC - Open Sat, 11am to 1pmNew
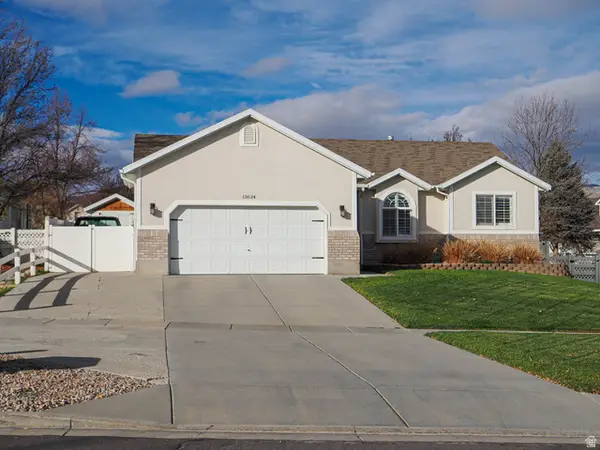 $589,900Active5 beds 3 baths2,600 sq. ft.
$589,900Active5 beds 3 baths2,600 sq. ft.13634 S Premier Ln, Herriman, UT 84096
MLS# 2123808Listed by: INTEGRITY REAL ESTATE SERVICES A PROFESSIONAL CORP - New
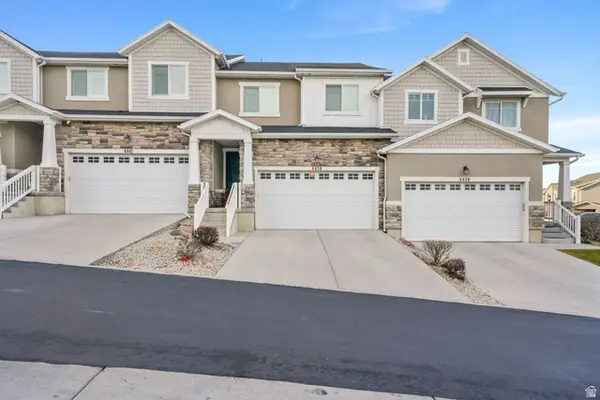 $465,000Active3 beds 3 baths2,304 sq. ft.
$465,000Active3 beds 3 baths2,304 sq. ft.4438 W Autumn Shade Ln, Herriman, UT 84096
MLS# 2123784Listed by: JMF REAL ESTATE SERVICES 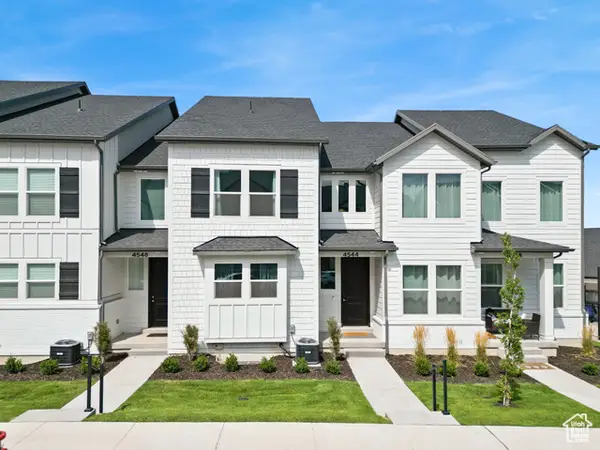 $520,000Pending3 beds 3 baths2,420 sq. ft.
$520,000Pending3 beds 3 baths2,420 sq. ft.4544 W Ruple Ridge Ln, Herriman, UT 84096
MLS# 2115472Listed by: REAL ESTATE ESSENTIALS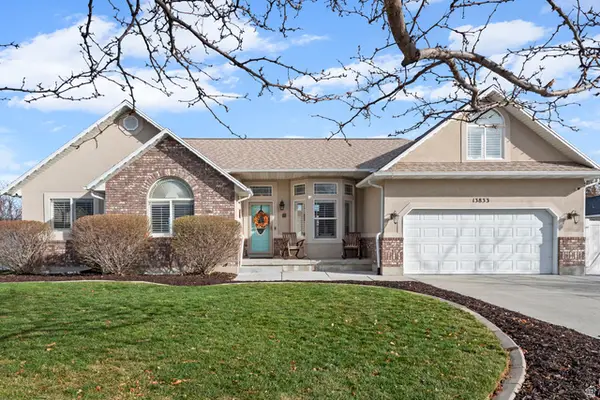 $659,900Pending5 beds 3 baths3,366 sq. ft.
$659,900Pending5 beds 3 baths3,366 sq. ft.13833 S Sunsprite Ct, Herriman, UT 84096
MLS# 2123441Listed by: UNITY GROUP REAL ESTATE LLC- New
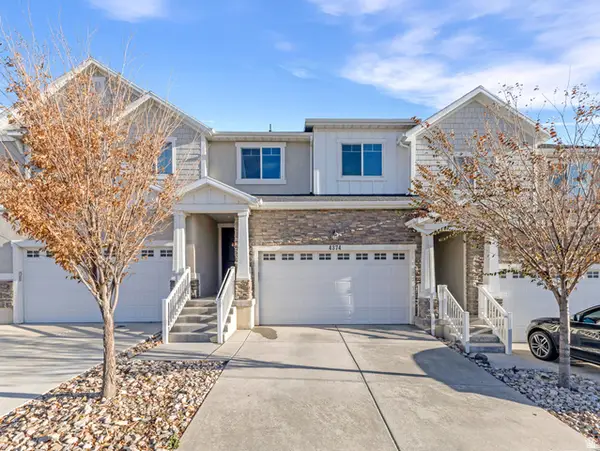 $475,000Active4 beds 4 baths2,480 sq. ft.
$475,000Active4 beds 4 baths2,480 sq. ft.4374 W Sykes Ln, Herriman, UT 84096
MLS# 2123443Listed by: NEXTHOME NAVIGATOR 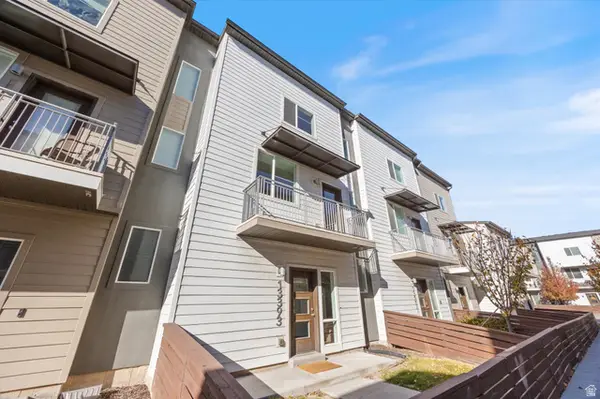 $424,900Pending3 beds 3 baths1,633 sq. ft.
$424,900Pending3 beds 3 baths1,633 sq. ft.13393 S Alto Vista Way, Herriman, UT 84096
MLS# 2123378Listed by: PRESIDIO REAL ESTATE
