4556 W Birkdale Dr S, Herriman, UT 84096
Local realty services provided by:ERA Brokers Consolidated
4556 W Birkdale Dr S,Herriman, UT 84096
$699,900
- 4 Beds
- 4 Baths
- 3,051 sq. ft.
- Single family
- Active
Listed by:benjamin j kelley
Office:unity group real estate (wasatch back)
MLS#:2108884
Source:SL
Price summary
- Price:$699,900
- Price per sq. ft.:$229.4
- Monthly HOA dues:$15.25
About this home
Welcome to your dream home! This stunning 4-bedroom, 3.5-bath residence blends modern comfort with unbeatable location. Nestled against scenic mountain terrain with sweeping valley views, the property offers a perfect balance of privacy and convenience-just minutes from shopping, dining, entertainment, and quick access to Mountain View Corridor. Step inside to an open and bright layout featuring a spacious great room, a gourmet kitchen with gas range and built-in dishwasher, and a private primary suite with a walk-in closet plus a spa-style bath with separate tub and shower. Additional highlights include central air, energy-efficient windows with blinds, ceiling fans, permanent exterior lighting, and lots of storage throughout The daylight basement offers extra living space, perfect for a home gym, playroom, or media lounge. Basement has a multipurpose room which could be used as aa 5th bedroom. Outdoors, enjoy a fully landscaped, fenced yard with automatic sprinklers and a covered patio ideal for entertaining or relaxing while taking in the views. Seller is offering $10,000 in concessions toward a rate buy down or closing costs-making this beautiful home even more affordable. Whether you're seeking an active lifestyle close to trails and recreation or a comfortable family retreat, this home truly has it all. Don't miss the chance to make it yours-schedule a showing today! Square footage figures are provided as a courtesy estimate only and were obtained from County Records. Buyer is advised to obtain an independent measurement.
Contact an agent
Home facts
- Year built:2019
- Listing ID #:2108884
- Added:2 day(s) ago
- Updated:September 05, 2025 at 10:55 PM
Rooms and interior
- Bedrooms:4
- Total bathrooms:4
- Full bathrooms:3
- Half bathrooms:1
- Living area:3,051 sq. ft.
Heating and cooling
- Cooling:Central Air
- Heating:Electric, Gas: Central
Structure and exterior
- Roof:Asphalt
- Year built:2019
- Building area:3,051 sq. ft.
- Lot area:0.16 Acres
Schools
- Middle school:South Hills
- Elementary school:Ridge View
Utilities
- Water:Culinary, Water Connected
- Sewer:Sewer Connected, Sewer: Connected
Finances and disclosures
- Price:$699,900
- Price per sq. ft.:$229.4
- Tax amount:$4,250
New listings near 4556 W Birkdale Dr S
- New
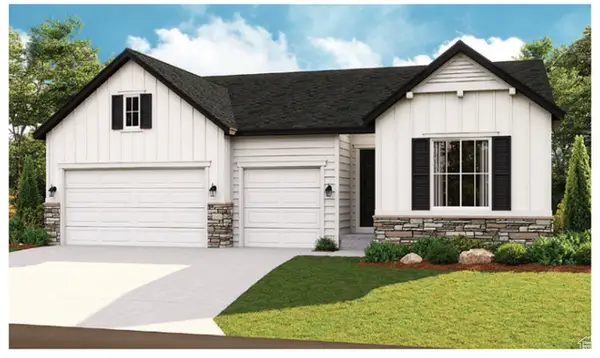 $924,990Active4 beds 4 baths5,066 sq. ft.
$924,990Active4 beds 4 baths5,066 sq. ft.6269 W Teton Ranch Dr S #320, Herriman, UT 84096
MLS# 2109878Listed by: RICHMOND AMERICAN HOMES OF UTAH, INC - New
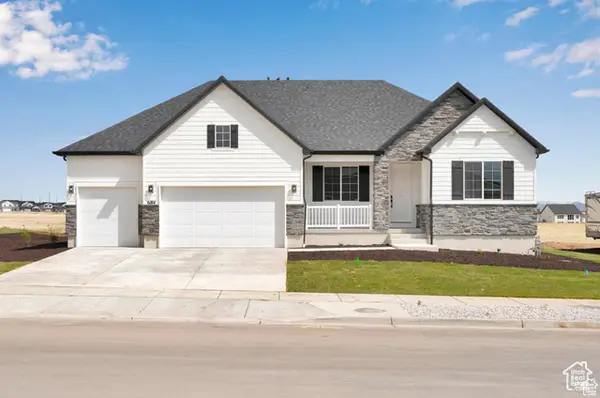 $934,990Active4 beds 4 baths4,843 sq. ft.
$934,990Active4 beds 4 baths4,843 sq. ft.6297 W Teton Ranch Dr S #317, Herriman, UT 84096
MLS# 2109907Listed by: RICHMOND AMERICAN HOMES OF UTAH, INC - New
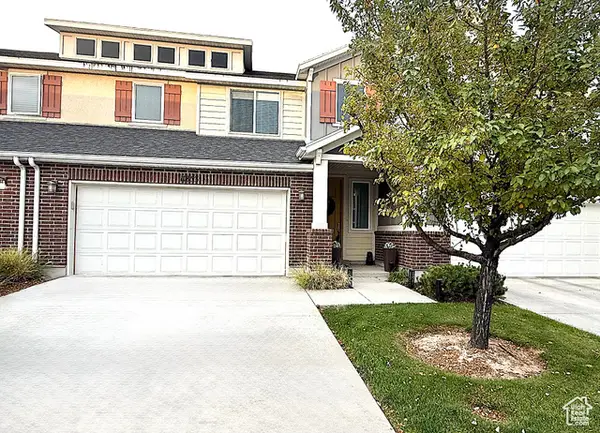 $435,000Active3 beds 3 baths1,760 sq. ft.
$435,000Active3 beds 3 baths1,760 sq. ft.11853 S Rushmore Park Ln W, Herriman, UT 84096
MLS# 2109910Listed by: NRE - Open Sat, 12 to 4pmNew
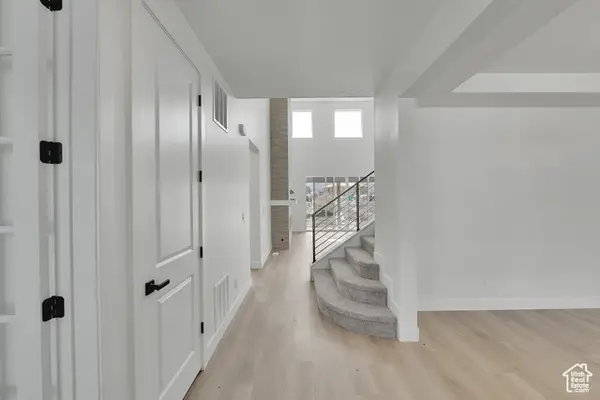 $954,990Active4 beds 4 baths4,954 sq. ft.
$954,990Active4 beds 4 baths4,954 sq. ft.6289 W Teton Ranch Dr #318, Herriman, UT 84096
MLS# 2109798Listed by: RICHMOND AMERICAN HOMES OF UTAH, INC 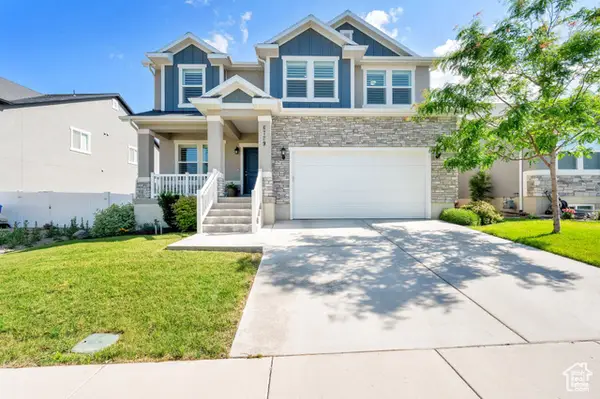 $674,000Pending4 beds 3 baths3,601 sq. ft.
$674,000Pending4 beds 3 baths3,601 sq. ft.6729 W Dry Peak Dr, Herriman, UT 84096
MLS# 2109739Listed by: KW SOUTH VALLEY KELLER WILLIAMS- New
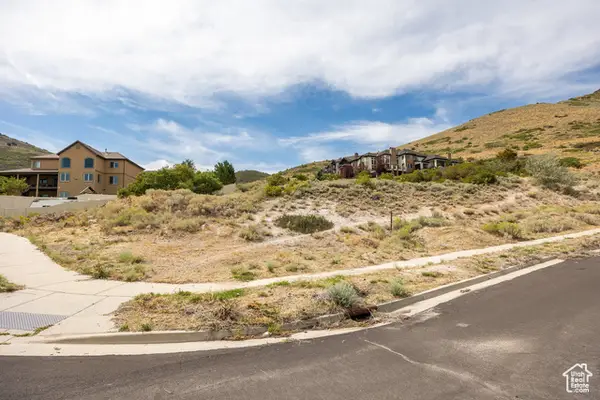 $375,000Active0.43 Acres
$375,000Active0.43 Acres5527 W Lookout Mesa Cir #120, Herriman, UT 84096
MLS# 2109726Listed by: SUMMIT SOTHEBY'S INTERNATIONAL REALTY - New
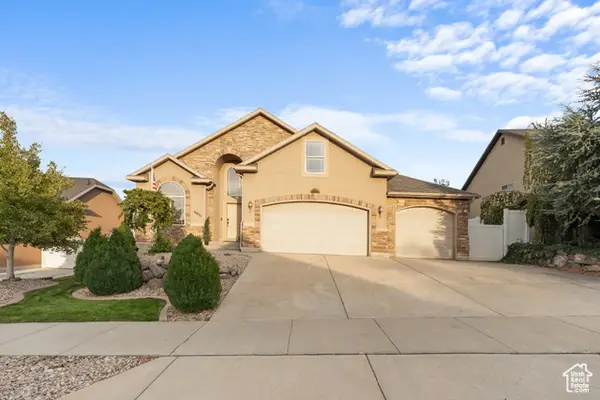 $639,500Active5 beds 4 baths2,816 sq. ft.
$639,500Active5 beds 4 baths2,816 sq. ft.14451 S Helena Rose Dr, Herriman, UT 84096
MLS# 2109737Listed by: PRESIDIO REAL ESTATE (EXECUTIVES) - New
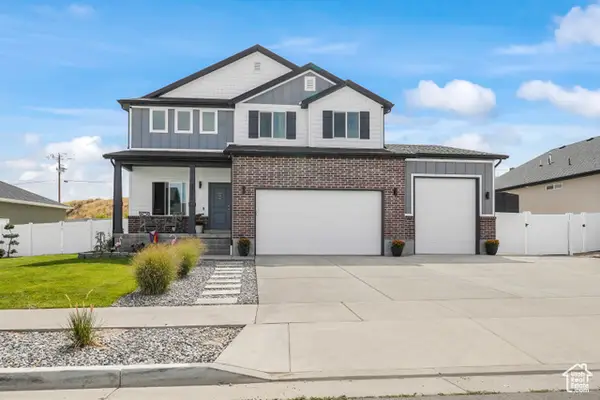 $965,000Active7 beds 4 baths3,919 sq. ft.
$965,000Active7 beds 4 baths3,919 sq. ft.7421 Sage Slope Way W, Herriman, UT 84096
MLS# 2109711Listed by: PRESIDIO REAL ESTATE (EXECUTIVES) - New
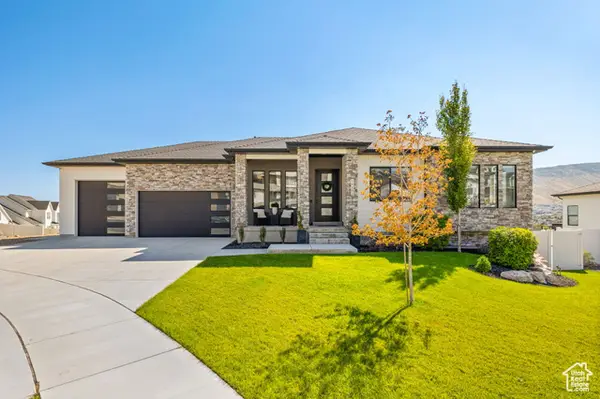 $950,000Active3 beds 3 baths4,568 sq. ft.
$950,000Active3 beds 3 baths4,568 sq. ft.14203 S Brook Heights Cir W, Herriman, UT 84096
MLS# 2109716Listed by: CENTURY 21 EVEREST - Open Sat, 11am to 2pmNew
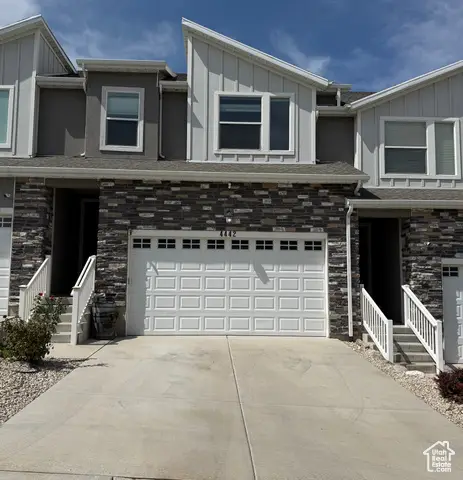 $457,999Active4 beds 3 baths2,164 sq. ft.
$457,999Active4 beds 3 baths2,164 sq. ft.4442 W Hill Shadow Way, Herriman, UT 84096
MLS# 2109646Listed by: FORTE REAL ESTATE, LLC
