4442 W Hill Shadow Way, Herriman, UT 84096
Local realty services provided by:ERA Brokers Consolidated
4442 W Hill Shadow Way,Herriman, UT 84096
$457,999
- 4 Beds
- 3 Baths
- 2,164 sq. ft.
- Townhouse
- Active
Upcoming open houses
- Sat, Sep 0611:00 am - 02:00 pm
Listed by:felipe pacheco
Office:forte real estate, llc.
MLS#:2109646
Source:SL
Price summary
- Price:$457,999
- Price per sq. ft.:$211.64
- Monthly HOA dues:$153
About this home
Minutes from Mountain View Corridor, Bangerter Hwy, and Mountain View Village, this stylish townhome blends comfort and convenience. Inside, enjoy granite counters, stainless appliances, a smart double oven, full laminate flooring on the main, plus brand-new carpet and paint. The vaulted primary suite offers luxury and space, along with 4 generous bedrooms. Upgrades include a huge deck, expanded pantry, fenced yard, permanent holiday lighting, water softener (WiFi/paid), reverse osmosis, whole-home humidifier, and a 95% high-efficiency furnace. Community perks: clubhouse, pool and gym. Extra garage storage + fridge & washer/dryer included! Square footage figures are provided as a courtesy estimate only and were obtained from county records. Buyer is advised to obtain an independent measurement.
Contact an agent
Home facts
- Year built:2015
- Listing ID #:2109646
- Added:1 day(s) ago
- Updated:September 05, 2025 at 11:03 AM
Rooms and interior
- Bedrooms:4
- Total bathrooms:3
- Full bathrooms:2
- Half bathrooms:1
- Living area:2,164 sq. ft.
Heating and cooling
- Cooling:Central Air
- Heating:Forced Air, Gas: Central, Gas: Stove
Structure and exterior
- Roof:Asphalt
- Year built:2015
- Building area:2,164 sq. ft.
- Lot area:0.03 Acres
Schools
- High school:Riverton
- Middle school:South Hills
- Elementary school:Bluffdale
Utilities
- Water:Culinary, Water Connected
- Sewer:Sewer Connected, Sewer: Connected, Sewer: Public
Finances and disclosures
- Price:$457,999
- Price per sq. ft.:$211.64
- Tax amount:$2,551
New listings near 4442 W Hill Shadow Way
- New
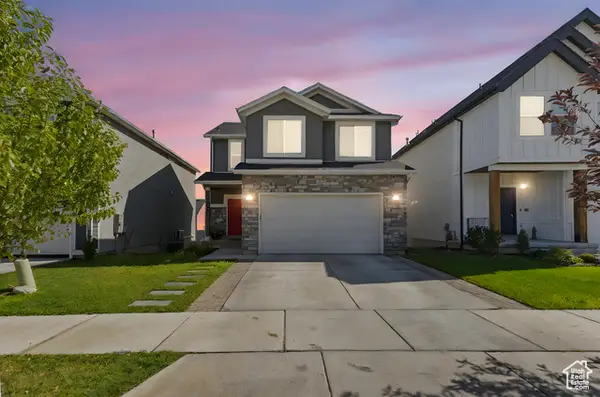 $599,900Active4 beds 4 baths2,620 sq. ft.
$599,900Active4 beds 4 baths2,620 sq. ft.14867 S Beckenbauer Ave #333, Herriman, UT 84065
MLS# 2109624Listed by: REAL ESTATE ESSENTIALS - Open Sat, 2 to 4pmNew
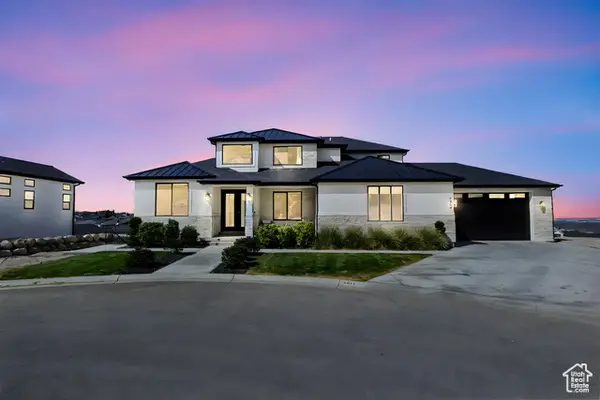 $1,975,000Active7 beds 5 baths5,909 sq. ft.
$1,975,000Active7 beds 5 baths5,909 sq. ft.4832 W Ridge Rock Cir, Herriman, UT 84096
MLS# 2109626Listed by: KW SOUTH VALLEY KELLER WILLIAMS - New
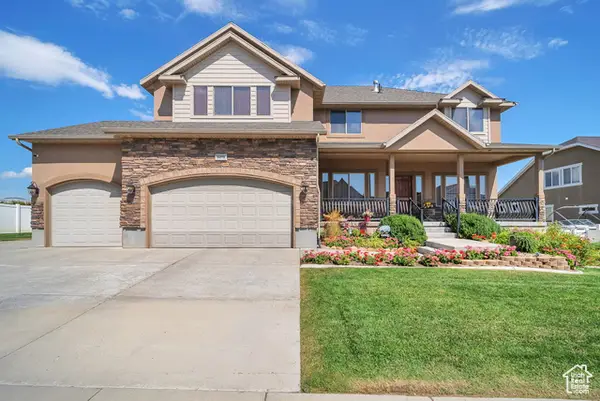 $975,000Active7 beds 5 baths4,578 sq. ft.
$975,000Active7 beds 5 baths4,578 sq. ft.5078 W Woodsmere Ln, Herriman, UT 84096
MLS# 2109578Listed by: BANGERTER BROTHERS REALTY, LLC - New
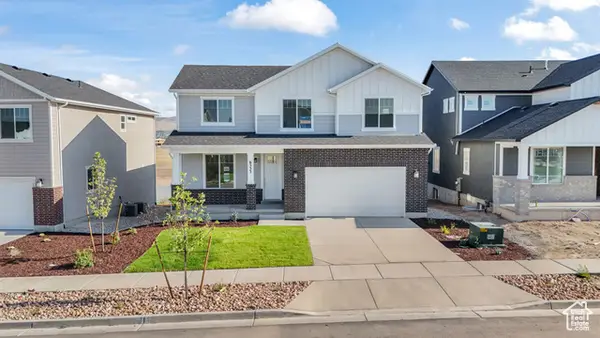 $711,249Active4 beds 3 baths3,532 sq. ft.
$711,249Active4 beds 3 baths3,532 sq. ft.6333 W Butte County Dr #445, Herriman, UT 84096
MLS# 2109586Listed by: WRIGHT REALTY, LC 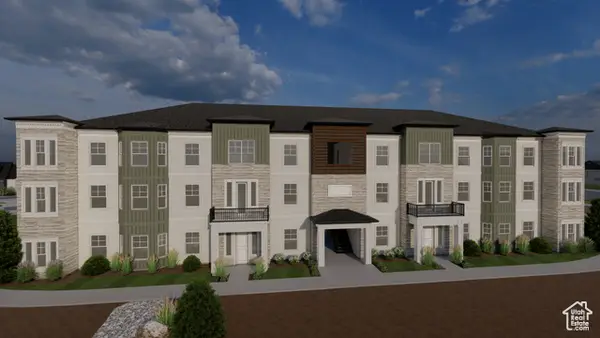 $360,000Pending3 beds 2 baths1,352 sq. ft.
$360,000Pending3 beds 2 baths1,352 sq. ft.12779 S Pinnacle Peak Ln W #G101, Herriman, UT 84096
MLS# 2109471Listed by: EDGE REALTY- New
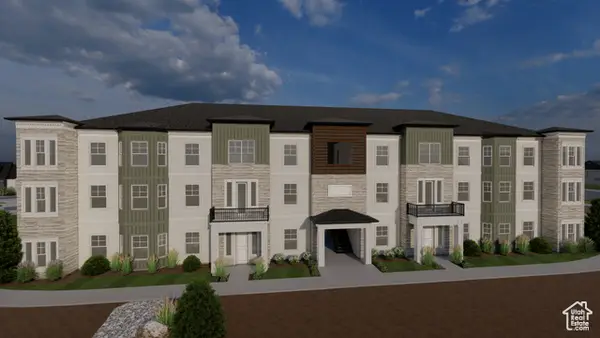 $354,900Active3 beds 2 baths1,228 sq. ft.
$354,900Active3 beds 2 baths1,228 sq. ft.12779 S Pinnacle Peak Ln W #G303, Herriman, UT 84096
MLS# 2109456Listed by: EDGE REALTY - New
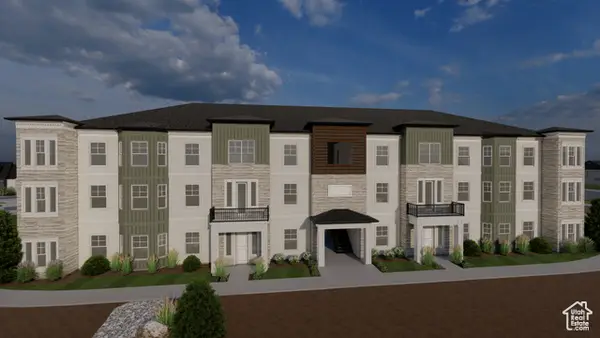 $354,900Active3 beds 2 baths1,228 sq. ft.
$354,900Active3 beds 2 baths1,228 sq. ft.12779 S Pinnacle Peak Ln W #G304, Herriman, UT 84096
MLS# 2109466Listed by: EDGE REALTY - Open Sat, 12 to 2pmNew
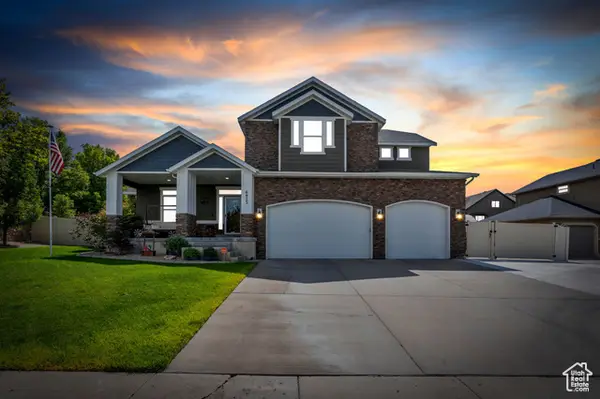 $898,700Active6 beds 4 baths4,966 sq. ft.
$898,700Active6 beds 4 baths4,966 sq. ft.6923 W Long Ridge Dr, Herriman, UT 84096
MLS# 2109416Listed by: ZANDER REAL ESTATE TEAM PLLC - New
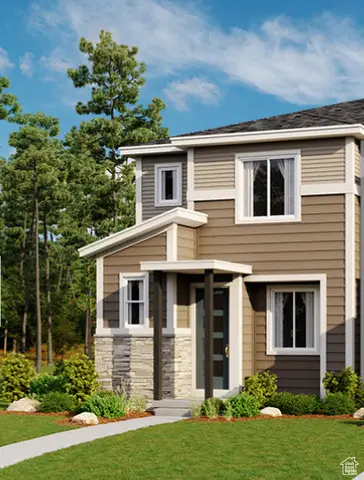 $459,990Active3 beds 3 baths1,438 sq. ft.
$459,990Active3 beds 3 baths1,438 sq. ft.12667 S Lincoln Peak Ln #132, Herriman, UT 84096
MLS# 2109422Listed by: RICHMOND AMERICAN HOMES OF UTAH, INC
