4797 W Mossley Dr, Herriman, UT 84096
Local realty services provided by:ERA Brokers Consolidated
4797 W Mossley Dr,Herriman, UT 84096
$704,900
- 3 Beds
- 3 Baths
- 4,138 sq. ft.
- Single family
- Active
Listed by:giovanni della corte
Office:united real estate advantage
MLS#:2101695
Source:SL
Price summary
- Price:$704,900
- Price per sq. ft.:$170.35
- Monthly HOA dues:$197
About this home
Welcome to Mossley Bend Drive, a stunning Toll Brothers residence nestled within the exclusive, gated community of Rosecrest in Herriman. Built in 2020 and offering over 4,100 sq ft of luxurious living space, this home blends modern elegance with functional design. Step inside to discover 3 spacious bedrooms, 2.5 bathrooms, with the opportunity to expand with a basement partially finished, and soaring ceilings accented by tall doors and premium finishes throughout. The open-concept floor plan showcases beautiful vinyl plank flooring, granite countertops, and massive double sliding glass doors that lead to a covered deck. This home is perfect for entertaining or relaxing in style. Community amenities include a resort-style pool, playground, and scenic walking trails. Enjoy being just minutes from Zion Bank Stadium, Black Ridge Reservoir, and multiple hiking/biking trailheads. Making it an ideal location for outdoor enthusiasts. Homes in Rosecrest rarely come to market. Do not miss your chance to own in one of Herriman's most sought-after neighborhoods!
Contact an agent
Home facts
- Year built:2020
- Listing ID #:2101695
- Added:61 day(s) ago
- Updated:September 29, 2025 at 11:02 AM
Rooms and interior
- Bedrooms:3
- Total bathrooms:3
- Full bathrooms:2
- Half bathrooms:1
- Living area:4,138 sq. ft.
Heating and cooling
- Cooling:Central Air
- Heating:Forced Air, Gas: Central
Structure and exterior
- Roof:Asphalt
- Year built:2020
- Building area:4,138 sq. ft.
- Lot area:0.11 Acres
Schools
- Middle school:South Hills
- Elementary school:Blackridge
Utilities
- Water:Culinary, Water Connected
- Sewer:Sewer Connected, Sewer: Connected, Sewer: Public
Finances and disclosures
- Price:$704,900
- Price per sq. ft.:$170.35
- Tax amount:$4,050
New listings near 4797 W Mossley Dr
- New
 $550,000Active5 beds 4 baths2,310 sq. ft.
$550,000Active5 beds 4 baths2,310 sq. ft.13917 S Wide Ridge Way W, Herriman, UT 84096
MLS# 2113136Listed by: UTAH'S WISE CHOICE REAL ESTATE - New
 $750,000Active6 beds 6 baths3,370 sq. ft.
$750,000Active6 beds 6 baths3,370 sq. ft.14839 S Chert Cir, Herriman, UT 84096
MLS# 2114252Listed by: SELLING SALT LAKE - New
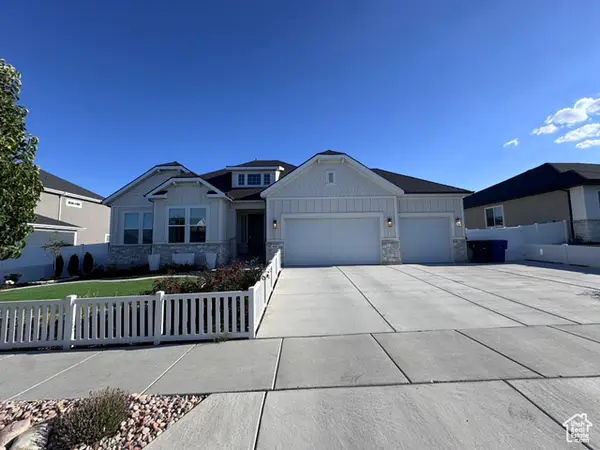 $960,000Active6 beds 5 baths4,078 sq. ft.
$960,000Active6 beds 5 baths4,078 sq. ft.6581 W Shawnee Marie Way, Herriman, UT 84096
MLS# 2114256Listed by: NEXT REAL ESTATE INC - New
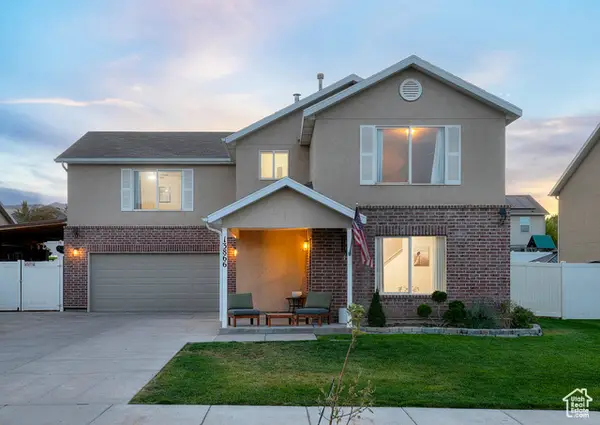 $515,000Active3 beds 3 baths2,016 sq. ft.
$515,000Active3 beds 3 baths2,016 sq. ft.13866 S Mary Lorine Cir, Herriman, UT 84096
MLS# 2114219Listed by: REAL BROKER, LLC - New
 $499,000Active4 beds 4 baths2,101 sq. ft.
$499,000Active4 beds 4 baths2,101 sq. ft.12842 S Fairholme Cir, Herriman, UT 84096
MLS# 2114185Listed by: CENTURY 21 EVEREST - New
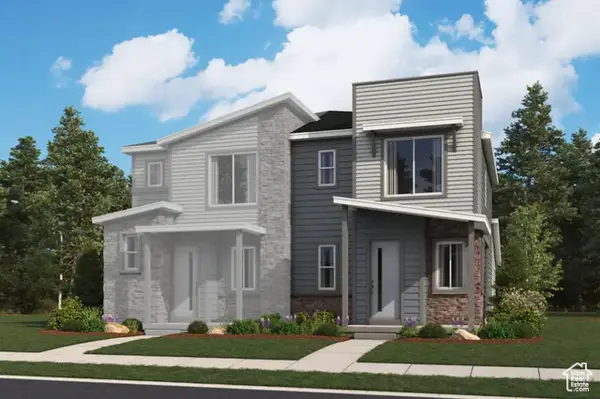 $469,990Active3 beds 3 baths1,475 sq. ft.
$469,990Active3 beds 3 baths1,475 sq. ft.6357 W Pyramid Peak Ln #118, Herriman, UT 84096
MLS# 2114123Listed by: RICHMOND AMERICAN HOMES OF UTAH, INC - New
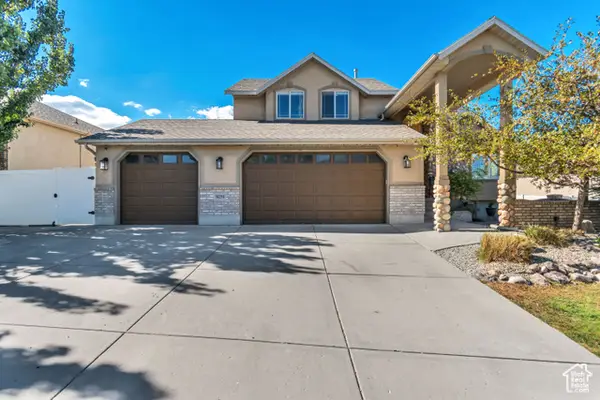 $615,000Active3 beds 3 baths2,176 sq. ft.
$615,000Active3 beds 3 baths2,176 sq. ft.14254 S Amber Rose Ln, Herriman, UT 84096
MLS# 2114131Listed by: RED CLIFFS REAL ESTATE - New
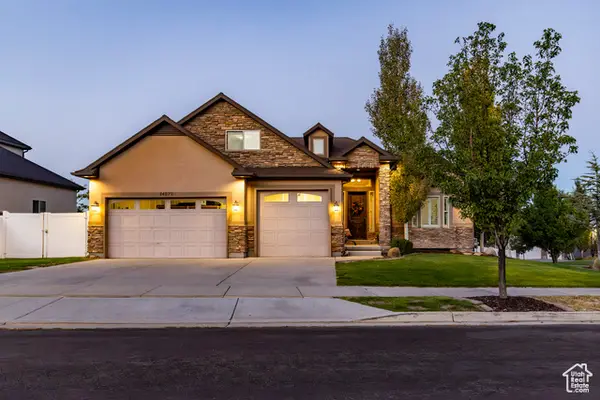 $975,000Active6 beds 4 baths4,891 sq. ft.
$975,000Active6 beds 4 baths4,891 sq. ft.14879 S Headrose Dr, Herriman, UT 84096
MLS# 2114010Listed by: SUMMIT SOTHEBY'S INTERNATIONAL REALTY - New
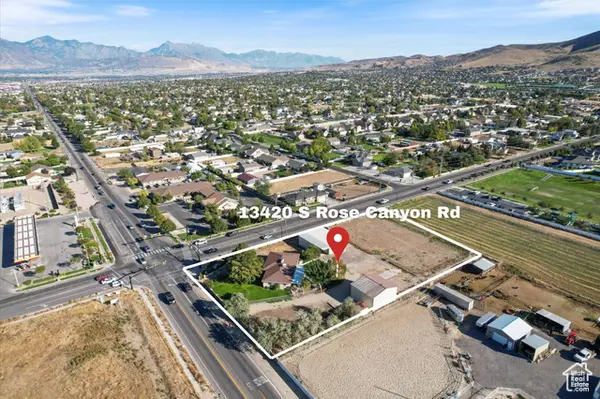 $1,990,000Active1.5 Acres
$1,990,000Active1.5 Acres13420 S Rose Rd, Herriman, UT 84096
MLS# 2113956Listed by: EQUITY REAL ESTATE (SOUTH VALLEY) - New
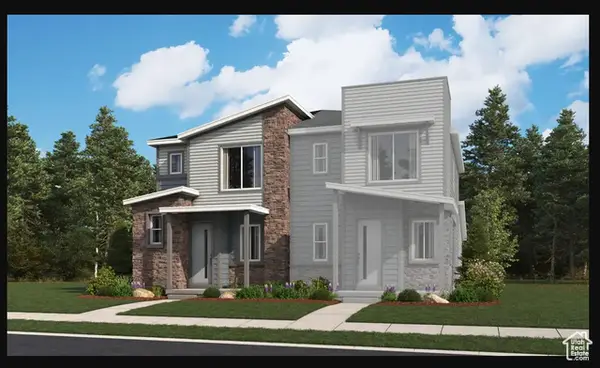 $474,990Active3 beds 3 baths1,438 sq. ft.
$474,990Active3 beds 3 baths1,438 sq. ft.6361 W Pyramid Peak Ln #117, Herriman, UT 84096
MLS# 2113932Listed by: RICHMOND AMERICAN HOMES OF UTAH, INC
