4821 W Juniper Bend Cir, Herriman, UT 84096
Local realty services provided by:ERA Brokers Consolidated
4821 W Juniper Bend Cir,Herriman, UT 84096
$969,900
- 5 Beds
- 4 Baths
- 3,949 sq. ft.
- Single family
- Active
Listed by:ben milar
Office:ulrich realtors, inc.
MLS#:2094553
Source:SL
Price summary
- Price:$969,900
- Price per sq. ft.:$245.61
- Monthly HOA dues:$197
About this home
You'll love the open living in this beautifully designed home located in a secure gated community with top-tier amenities. The floor-plan features an open, spacious layout with natural light and mountain views! With a seamless flow between the living room, dining area, and kitchen, it's perfect for both entertaining and everyday living. From the dining room, step out onto the covered deck to take in the stunning backyard views, or head downstairs to a fully finished basement ideal for a home theater, gym, or guest space. The 3-car garage features a clean, epoxy-coated floor-great for storage, projects, or car enthusiasts. The community amenities include a pool, park, and scenic trails, offering something for everyone. With space, style, and unbeatable views, this home is the perfect blend of comfort and beauty. Don't miss out on this one, schedule your private tour today!
Contact an agent
Home facts
- Year built:2020
- Listing ID #:2094553
- Added:67 day(s) ago
- Updated:September 29, 2025 at 11:02 AM
Rooms and interior
- Bedrooms:5
- Total bathrooms:4
- Full bathrooms:2
- Half bathrooms:1
- Living area:3,949 sq. ft.
Heating and cooling
- Cooling:Central Air
- Heating:Forced Air, Gas: Central
Structure and exterior
- Roof:Asphalt
- Year built:2020
- Building area:3,949 sq. ft.
- Lot area:0.22 Acres
Schools
- Elementary school:Blackridge
Utilities
- Water:Culinary, Water Connected
- Sewer:Sewer Connected, Sewer: Connected, Sewer: Public
Finances and disclosures
- Price:$969,900
- Price per sq. ft.:$245.61
- Tax amount:$4,368
New listings near 4821 W Juniper Bend Cir
- New
 $550,000Active5 beds 4 baths2,310 sq. ft.
$550,000Active5 beds 4 baths2,310 sq. ft.13917 S Wide Ridge Way W, Herriman, UT 84096
MLS# 2113136Listed by: UTAH'S WISE CHOICE REAL ESTATE - New
 $750,000Active6 beds 6 baths3,370 sq. ft.
$750,000Active6 beds 6 baths3,370 sq. ft.14839 S Chert Cir, Herriman, UT 84096
MLS# 2114252Listed by: SELLING SALT LAKE - New
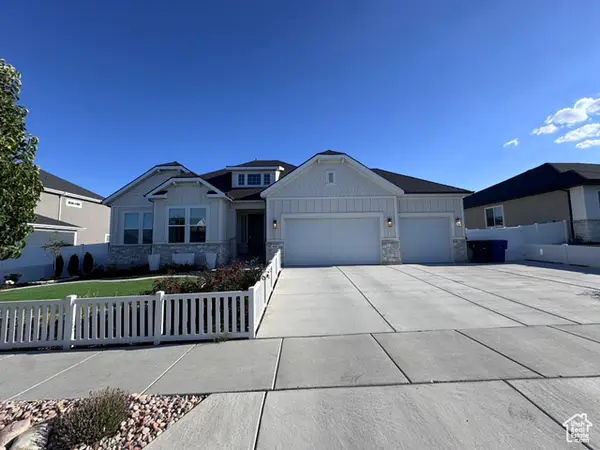 $960,000Active6 beds 5 baths4,078 sq. ft.
$960,000Active6 beds 5 baths4,078 sq. ft.6581 W Shawnee Marie Way, Herriman, UT 84096
MLS# 2114256Listed by: NEXT REAL ESTATE INC - New
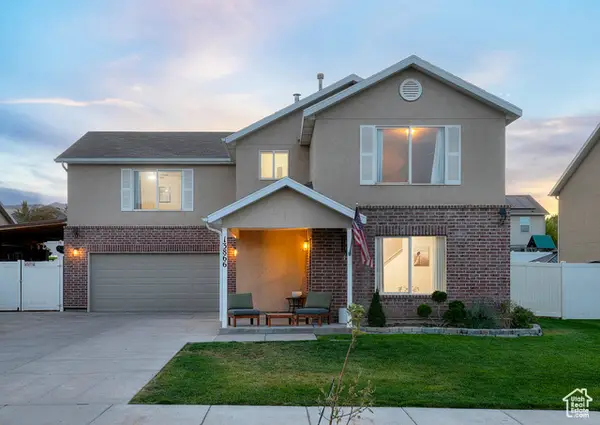 $515,000Active3 beds 3 baths2,016 sq. ft.
$515,000Active3 beds 3 baths2,016 sq. ft.13866 S Mary Lorine Cir, Herriman, UT 84096
MLS# 2114219Listed by: REAL BROKER, LLC - New
 $499,000Active4 beds 4 baths2,101 sq. ft.
$499,000Active4 beds 4 baths2,101 sq. ft.12842 S Fairholme Cir, Herriman, UT 84096
MLS# 2114185Listed by: CENTURY 21 EVEREST - New
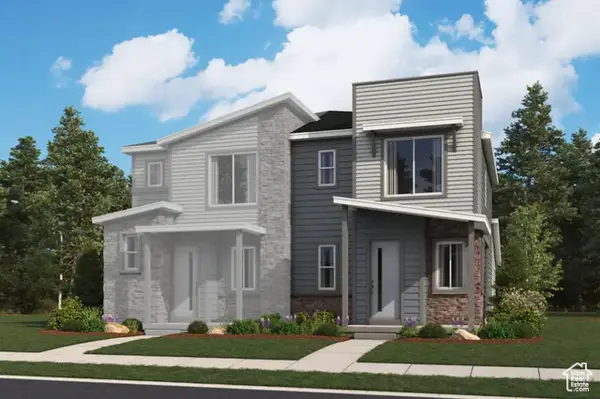 $469,990Active3 beds 3 baths1,475 sq. ft.
$469,990Active3 beds 3 baths1,475 sq. ft.6357 W Pyramid Peak Ln #118, Herriman, UT 84096
MLS# 2114123Listed by: RICHMOND AMERICAN HOMES OF UTAH, INC - New
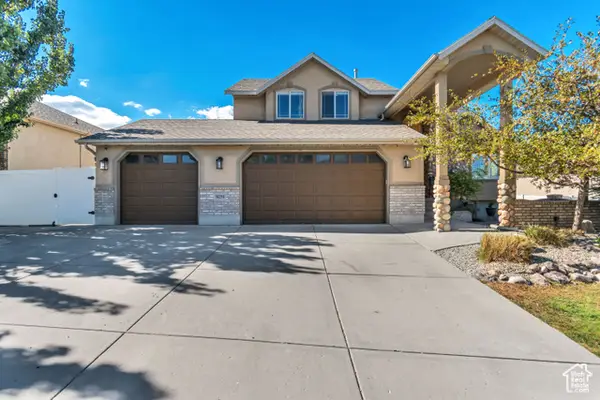 $615,000Active3 beds 3 baths2,176 sq. ft.
$615,000Active3 beds 3 baths2,176 sq. ft.14254 S Amber Rose Ln, Herriman, UT 84096
MLS# 2114131Listed by: RED CLIFFS REAL ESTATE - New
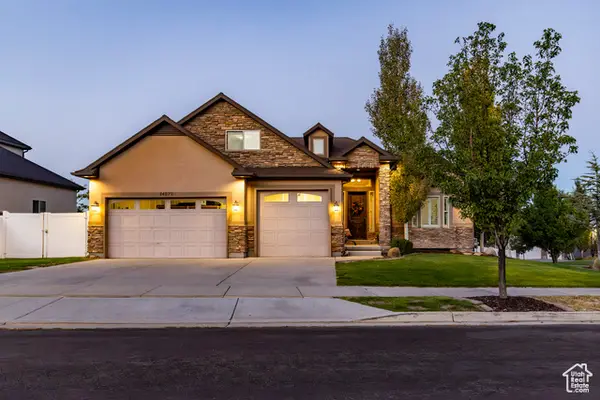 $975,000Active6 beds 4 baths4,891 sq. ft.
$975,000Active6 beds 4 baths4,891 sq. ft.14879 S Headrose Dr, Herriman, UT 84096
MLS# 2114010Listed by: SUMMIT SOTHEBY'S INTERNATIONAL REALTY - New
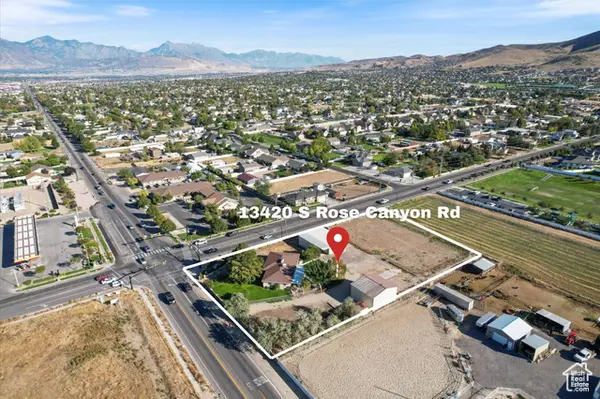 $1,990,000Active1.5 Acres
$1,990,000Active1.5 Acres13420 S Rose Rd, Herriman, UT 84096
MLS# 2113956Listed by: EQUITY REAL ESTATE (SOUTH VALLEY) - New
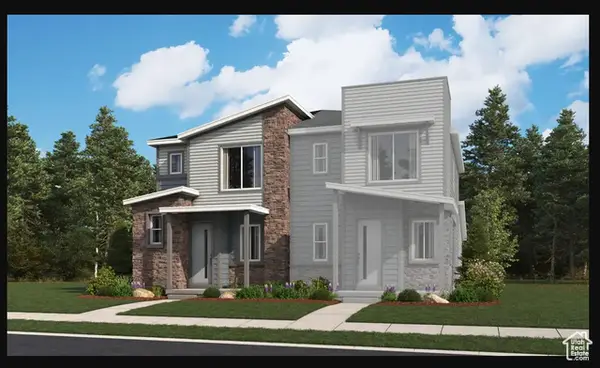 $474,990Active3 beds 3 baths1,438 sq. ft.
$474,990Active3 beds 3 baths1,438 sq. ft.6361 W Pyramid Peak Ln #117, Herriman, UT 84096
MLS# 2113932Listed by: RICHMOND AMERICAN HOMES OF UTAH, INC
