5248 W Little Water Peak Dr S, Herriman, UT 84096
Local realty services provided by:ERA Realty Center
5248 W Little Water Peak Dr S,Herriman, UT 84096
$679,900
- 5 Beds
- 3 Baths
- 2,666 sq. ft.
- Single family
- Active
Listed by:nichole jones
Office:salt & summit real estate group
MLS#:2101955
Source:SL
Price summary
- Price:$679,900
- Price per sq. ft.:$255.03
About this home
Fully finished five-bedroom three-bath rambler on over a quarter-acre south-facing lot. This home has everything you are looking for, featuring a deep three-car garage, ample RV and trailer parking, solar panels, a fully fenced and landscaped yard, a fantastic deck, a pool, and a gas firepit area. This is the perfect spot to make all your summer memories. Vaulted ceilings, with an open concept, make the living room and kitchen ideal for socializing and enjoying the heart of this home: three bedrooms, two baths, and laundry on the main level. The primary is spacious and bright. From the main-level primary bedroom, walk out to your 14'x18'TimberTech Trex deck, take a dip in the pool, or unwind after a long day. The 15'x24'x54" Melenia above-ground pool features a brand new liner and pump, and is equipped with the Frog Leap Infuzer System. The basement is fully finished and has plenty of room for large gatherings, two bedrooms, a full bathroom, a den or playroom, and plenty of storage under the stairs and in the generously sized storage room. This home has it all: twenty-two Solar Panels (will be paid off at closing), a two-stage variable speed 96% high-efficiency furnace with air scrubber and humidifier, a 16 SEER Air Conditioner, and the entire water main was replaced in 2024. Deep three-car garage and RV parking that spans the side of the home, you've got room for everything.
Contact an agent
Home facts
- Year built:2002
- Listing ID #:2101955
- Added:60 day(s) ago
- Updated:September 29, 2025 at 11:02 AM
Rooms and interior
- Bedrooms:5
- Total bathrooms:3
- Full bathrooms:2
- Living area:2,666 sq. ft.
Heating and cooling
- Cooling:Central Air
- Heating:Gas: Central, Gas: Stove
Structure and exterior
- Roof:Asphalt
- Year built:2002
- Building area:2,666 sq. ft.
- Lot area:0.26 Acres
Schools
- Middle school:South Hills
- Elementary school:Blackridge
Utilities
- Water:Culinary, Water Connected
- Sewer:Sewer Connected, Sewer: Connected, Sewer: Public
Finances and disclosures
- Price:$679,900
- Price per sq. ft.:$255.03
- Tax amount:$3,465
New listings near 5248 W Little Water Peak Dr S
- New
 $550,000Active5 beds 4 baths2,310 sq. ft.
$550,000Active5 beds 4 baths2,310 sq. ft.13917 S Wide Ridge Way W, Herriman, UT 84096
MLS# 2113136Listed by: UTAH'S WISE CHOICE REAL ESTATE - New
 $750,000Active6 beds 6 baths3,370 sq. ft.
$750,000Active6 beds 6 baths3,370 sq. ft.14839 S Chert Cir, Herriman, UT 84096
MLS# 2114252Listed by: SELLING SALT LAKE - New
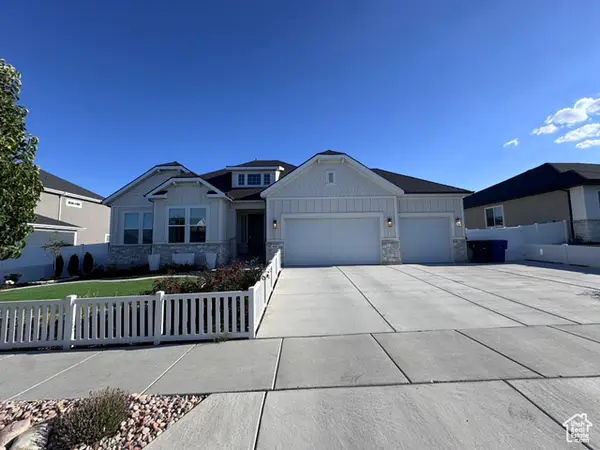 $960,000Active6 beds 5 baths4,078 sq. ft.
$960,000Active6 beds 5 baths4,078 sq. ft.6581 W Shawnee Marie Way, Herriman, UT 84096
MLS# 2114256Listed by: NEXT REAL ESTATE INC - New
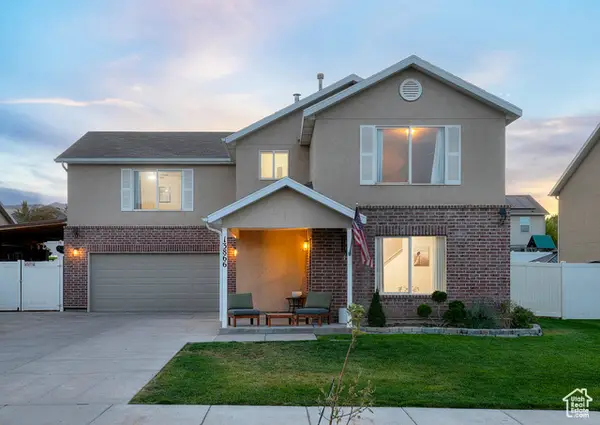 $515,000Active3 beds 3 baths2,016 sq. ft.
$515,000Active3 beds 3 baths2,016 sq. ft.13866 S Mary Lorine Cir, Herriman, UT 84096
MLS# 2114219Listed by: REAL BROKER, LLC - New
 $499,000Active4 beds 4 baths2,101 sq. ft.
$499,000Active4 beds 4 baths2,101 sq. ft.12842 S Fairholme Cir, Herriman, UT 84096
MLS# 2114185Listed by: CENTURY 21 EVEREST - New
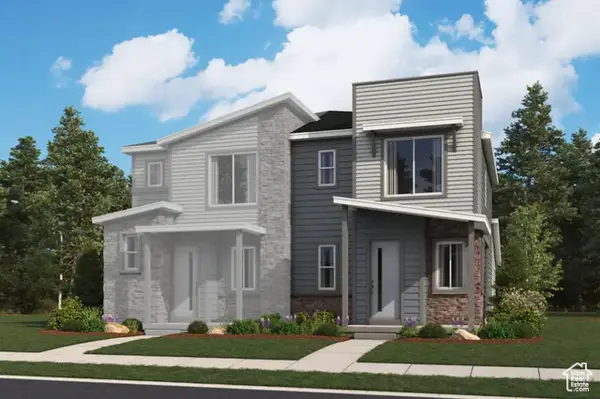 $469,990Active3 beds 3 baths1,475 sq. ft.
$469,990Active3 beds 3 baths1,475 sq. ft.6357 W Pyramid Peak Ln #118, Herriman, UT 84096
MLS# 2114123Listed by: RICHMOND AMERICAN HOMES OF UTAH, INC - New
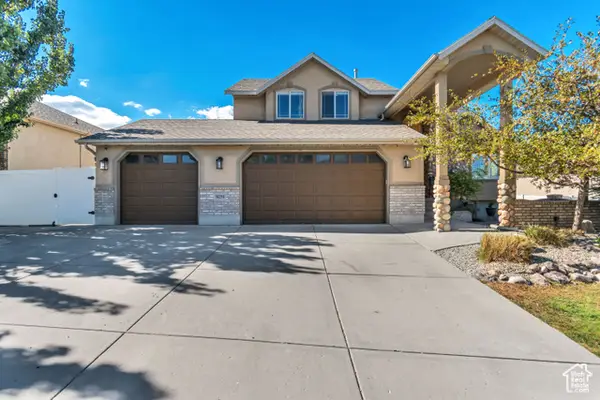 $615,000Active3 beds 3 baths2,176 sq. ft.
$615,000Active3 beds 3 baths2,176 sq. ft.14254 S Amber Rose Ln, Herriman, UT 84096
MLS# 2114131Listed by: RED CLIFFS REAL ESTATE - New
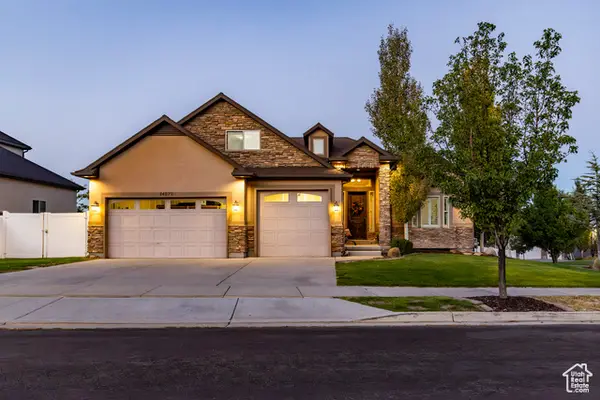 $975,000Active6 beds 4 baths4,891 sq. ft.
$975,000Active6 beds 4 baths4,891 sq. ft.14879 S Headrose Dr, Herriman, UT 84096
MLS# 2114010Listed by: SUMMIT SOTHEBY'S INTERNATIONAL REALTY - New
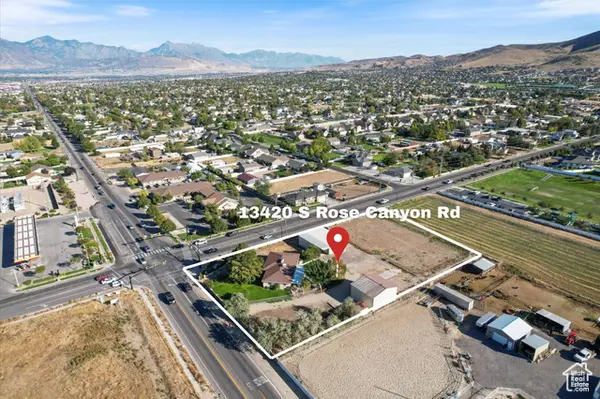 $1,990,000Active1.5 Acres
$1,990,000Active1.5 Acres13420 S Rose Rd, Herriman, UT 84096
MLS# 2113956Listed by: EQUITY REAL ESTATE (SOUTH VALLEY) - New
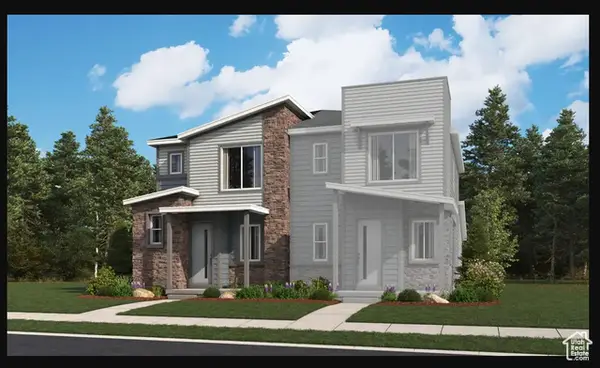 $474,990Active3 beds 3 baths1,438 sq. ft.
$474,990Active3 beds 3 baths1,438 sq. ft.6361 W Pyramid Peak Ln #117, Herriman, UT 84096
MLS# 2113932Listed by: RICHMOND AMERICAN HOMES OF UTAH, INC
