5409 W Aurora Vista Dr, Herriman, UT 84096
Local realty services provided by:ERA Realty Center
Listed by:amy volcic
Office:summit sotheby's international realty
MLS#:2102206
Source:SL
Price summary
- Price:$1,050,000
- Price per sq. ft.:$205.4
- Monthly HOA dues:$75
About this home
1/10 lender paid rate buy-down with preferred lender. An Elevated Expression of Luxury Living Just Moments from Blackridge Reservoir. Prepare to be captivated by this exquisitely appointed estate, where thoughtful design meets refined functionality. Even the most discerning buyer will appreciate the seamless blend of sophistication and comfort across 7 spacious bedrooms, 5 designer baths, and dual gourmet kitchens. The home offers two elegant fireplaces, a 4-car garage with extended height, width, and a remarkable 47-foot depth-ideal for oversized vehicles or collector storage. There's also ample space to add RV parking along the east side. The chef's kitchen is a culinary dream, showcasing a statement oversized refrigerator, expansive island, walk-in pantry, double ovens, gas range with pot filler, and an open flow perfect for entertaining. Step upstairs to find panoramic views of Blackridge Reservoir-visible from the upper level-and take in sunsets from the expansive second-story deck. Accessible from both the luxurious owner's retreat and the guest suite, this deck offers commanding views of the entire valley. The fully finished lower level doubles as a private guest or multigenerational suite, complete with its own kitchen, full bath, laundry, two bedrooms (including a hidden "secret" room), and a family room wired for surround sound and projector-ready for movie nights. Outdoor living is equally impressive: a covered patio with built-in lighting, ceiling fans, gas grill hookup, and misting system creates a resort-like ambiance, while the powered gazebo makes entertaining effortless. Two fruit trees (apple and peach) grace the landscaped yard, and scenic walking trails begin right at your back fence. A few streets away lies Herriman's prized Open Space preserve, offering endless hiking and biking opportunities. This premium homesite backs to protected city-owned land, ensuring your east-facing views remain unobstructed for years to come.
Contact an agent
Home facts
- Year built:2016
- Listing ID #:2102206
- Added:59 day(s) ago
- Updated:September 29, 2025 at 11:02 AM
Rooms and interior
- Bedrooms:7
- Total bathrooms:5
- Full bathrooms:3
- Half bathrooms:1
- Living area:5,112 sq. ft.
Heating and cooling
- Cooling:Central Air
- Heating:Forced Air, Gas: Central
Structure and exterior
- Roof:Asphalt
- Year built:2016
- Building area:5,112 sq. ft.
- Lot area:0.24 Acres
Schools
- High school:Herriman
- Elementary school:Blackridge
Utilities
- Water:Culinary, Water Connected
- Sewer:Sewer Connected, Sewer: Connected, Sewer: Public
Finances and disclosures
- Price:$1,050,000
- Price per sq. ft.:$205.4
- Tax amount:$5,356
New listings near 5409 W Aurora Vista Dr
- New
 $550,000Active5 beds 4 baths2,310 sq. ft.
$550,000Active5 beds 4 baths2,310 sq. ft.13917 S Wide Ridge Way W, Herriman, UT 84096
MLS# 2113136Listed by: UTAH'S WISE CHOICE REAL ESTATE - New
 $750,000Active6 beds 6 baths3,370 sq. ft.
$750,000Active6 beds 6 baths3,370 sq. ft.14839 S Chert Cir, Herriman, UT 84096
MLS# 2114252Listed by: SELLING SALT LAKE - New
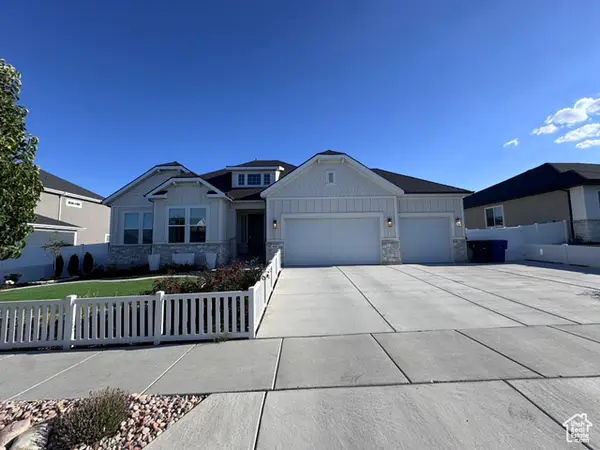 $960,000Active6 beds 5 baths4,078 sq. ft.
$960,000Active6 beds 5 baths4,078 sq. ft.6581 W Shawnee Marie Way, Herriman, UT 84096
MLS# 2114256Listed by: NEXT REAL ESTATE INC - New
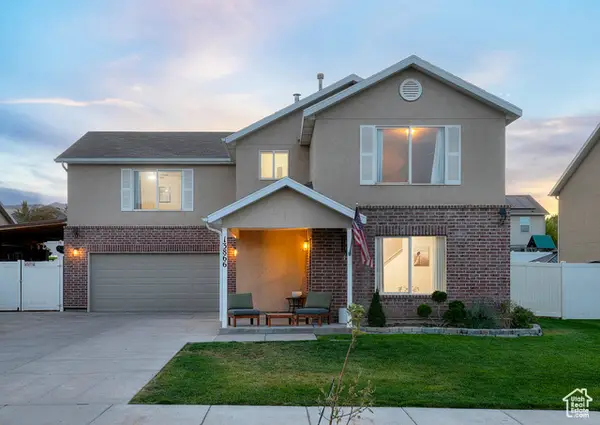 $515,000Active3 beds 3 baths2,016 sq. ft.
$515,000Active3 beds 3 baths2,016 sq. ft.13866 S Mary Lorine Cir, Herriman, UT 84096
MLS# 2114219Listed by: REAL BROKER, LLC - New
 $499,000Active4 beds 4 baths2,101 sq. ft.
$499,000Active4 beds 4 baths2,101 sq. ft.12842 S Fairholme Cir, Herriman, UT 84096
MLS# 2114185Listed by: CENTURY 21 EVEREST - New
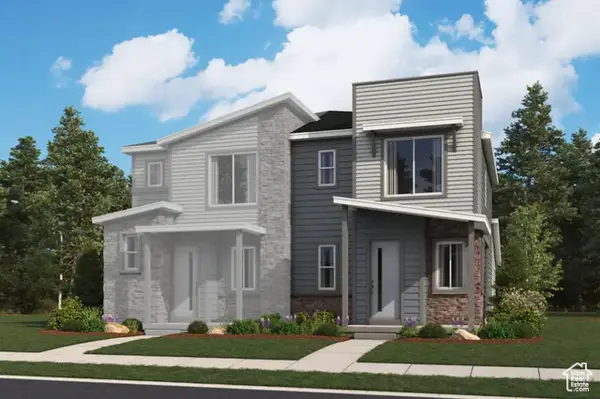 $469,990Active3 beds 3 baths1,475 sq. ft.
$469,990Active3 beds 3 baths1,475 sq. ft.6357 W Pyramid Peak Ln #118, Herriman, UT 84096
MLS# 2114123Listed by: RICHMOND AMERICAN HOMES OF UTAH, INC - New
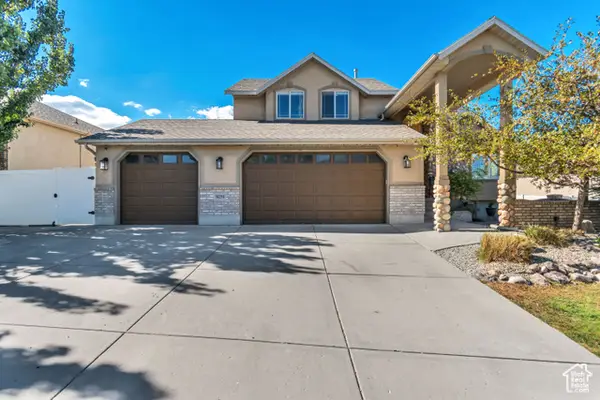 $615,000Active3 beds 3 baths2,176 sq. ft.
$615,000Active3 beds 3 baths2,176 sq. ft.14254 S Amber Rose Ln, Herriman, UT 84096
MLS# 2114131Listed by: RED CLIFFS REAL ESTATE - New
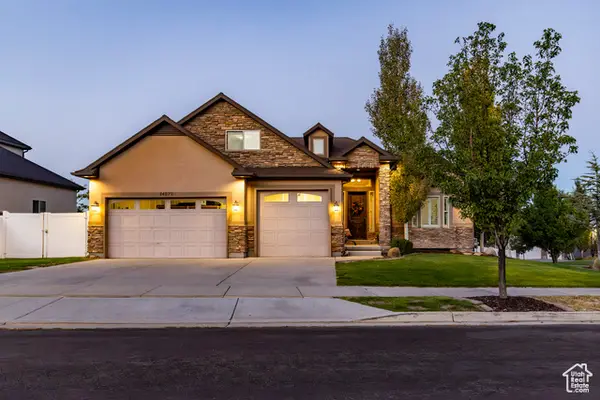 $975,000Active6 beds 4 baths4,891 sq. ft.
$975,000Active6 beds 4 baths4,891 sq. ft.14879 S Headrose Dr, Herriman, UT 84096
MLS# 2114010Listed by: SUMMIT SOTHEBY'S INTERNATIONAL REALTY - New
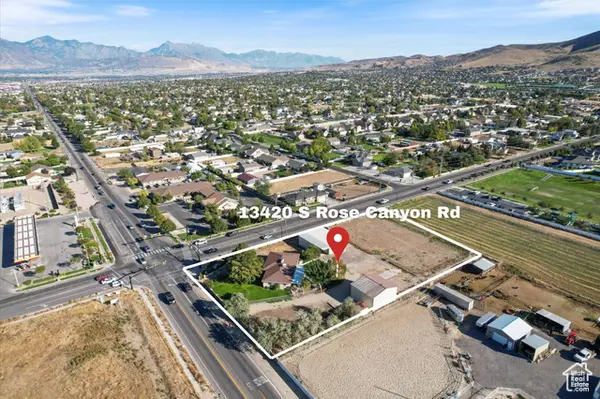 $1,990,000Active1.5 Acres
$1,990,000Active1.5 Acres13420 S Rose Rd, Herriman, UT 84096
MLS# 2113956Listed by: EQUITY REAL ESTATE (SOUTH VALLEY) - New
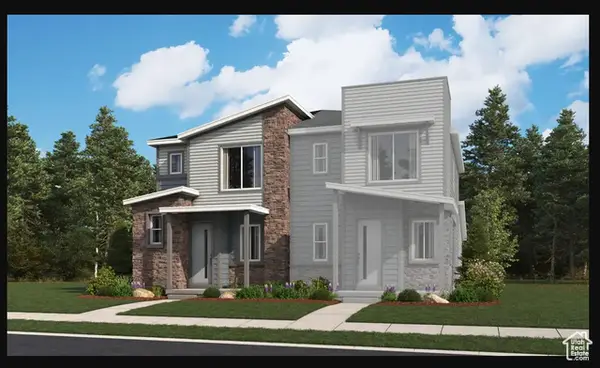 $474,990Active3 beds 3 baths1,438 sq. ft.
$474,990Active3 beds 3 baths1,438 sq. ft.6361 W Pyramid Peak Ln #117, Herriman, UT 84096
MLS# 2113932Listed by: RICHMOND AMERICAN HOMES OF UTAH, INC
