5663 W Yukon Park Ln S, Herriman, UT 84096
Local realty services provided by:ERA Brokers Consolidated
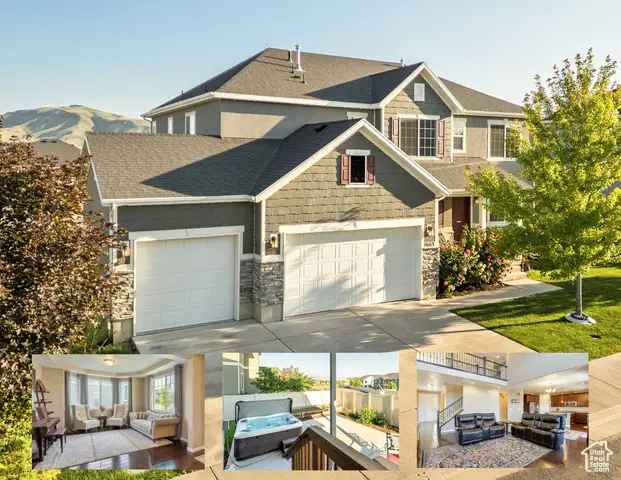
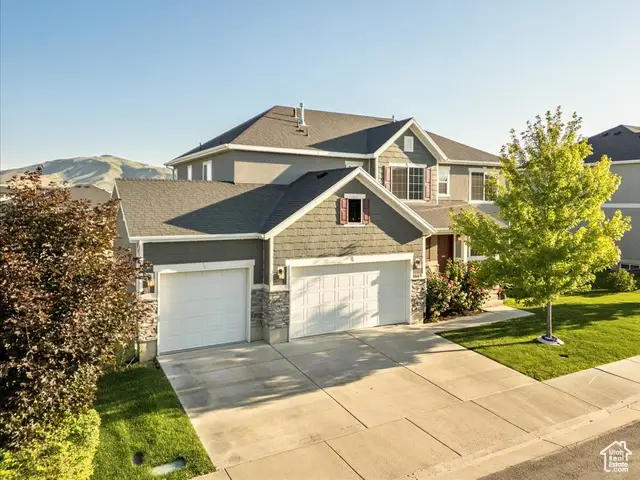
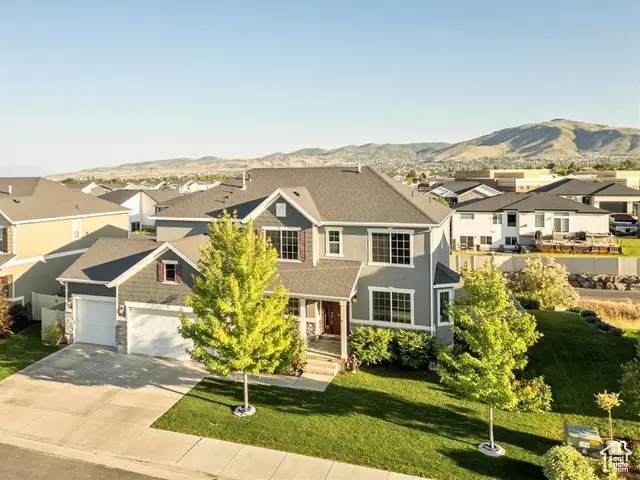
5663 W Yukon Park Ln S,Herriman, UT 84096
$779,900
- 6 Beds
- 4 Baths
- 4,574 sq. ft.
- Single family
- Active
Upcoming open houses
- Sat, Aug 2311:00 am - 01:00 pm
Listed by:miriam drury
Office:century 21 everest
MLS#:2069464
Source:SL
Price summary
- Price:$779,900
- Price per sq. ft.:$170.51
- Monthly HOA dues:$73
About this home
HUGE PRICE DROP-- $70,000 DON'T MISS THIS!! Beautiful Two-Story Custom Home with AMAZING MOUNTAIN VIEWS and No Backyard Neighbors!! Original Owners, No Pets, No Kids, IMMACULATE CONDITION!! Fully Finished, 6 Bedroom / 4 Bath with Private Fenced Backyard and 3 Car Garage. Open Floor Plan with Custom Metal Railing Open to Below, Gas Fireplace, Walnut Hardwood Floors, Chef's Kitchen with Double Oven, Granite Countertops, Keurig Frig, Year-Round Jellyfish Outdoor Lighting System, Indoor Outdoor Surround Sound System, and Bullfrog Spa ALL INCLUDED. HUGE Master Suite with Separate Shower and Large Soaker Tub with Big Walk in Closet. Fully Finished Basement. 9 FT Walls, Large Family Room, Game Room/Theatre with another Bedroom and Full Bathroom Downstairs and Cold Storage Under Front Porch. This AMAZING Custom Home has EVERY UPGRADE!! INCREDIBLE LOCATION!! Right Off Mountain View Corridor and Within Walking Distance of ALL SCHOOLS Herriman High School, Copper Mountain Middle School and Bastian Elementary School. Within Walking Distance of Red Line Trax Station, New Bees Baseball Stadium, 2 Grocery Stores. Located Between Two Major Shopping Centers The District and Mountainview Village with Theatres, Restaurants and Shopping. Come See to Appreciate. PERFECT CONDITION.
Contact an agent
Home facts
- Year built:2017
- Listing Id #:2069464
- Added:161 day(s) ago
- Updated:August 20, 2025 at 11:34 AM
Rooms and interior
- Bedrooms:6
- Total bathrooms:4
- Full bathrooms:4
- Living area:4,574 sq. ft.
Heating and cooling
- Cooling:Central Air
- Heating:Forced Air, Gas: Stove
Structure and exterior
- Roof:Asphalt
- Year built:2017
- Building area:4,574 sq. ft.
- Lot area:0.2 Acres
Schools
- High school:Herriman
- Middle school:Copper Mountain
- Elementary school:Bastian
Utilities
- Water:Culinary, Water Connected
- Sewer:Sewer Connected, Sewer: Connected
Finances and disclosures
- Price:$779,900
- Price per sq. ft.:$170.51
- Tax amount:$4,827
New listings near 5663 W Yukon Park Ln S
- New
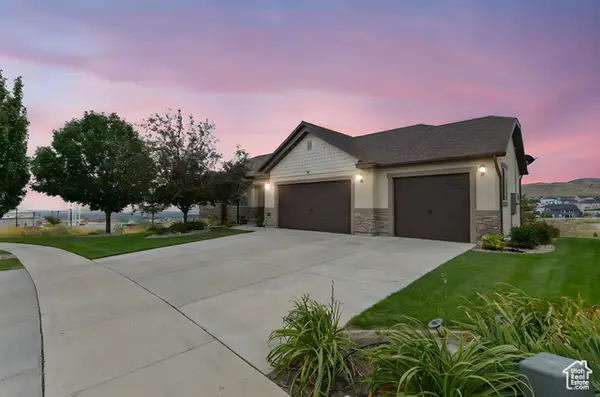 $800,000Active5 beds 3 baths3,616 sq. ft.
$800,000Active5 beds 3 baths3,616 sq. ft.4613 W Brookport Cir S #V3-8, Herriman, UT 84096
MLS# 2106163Listed by: REAL ESTATE ESSENTIALS - Open Sat, 11am to 1pmNew
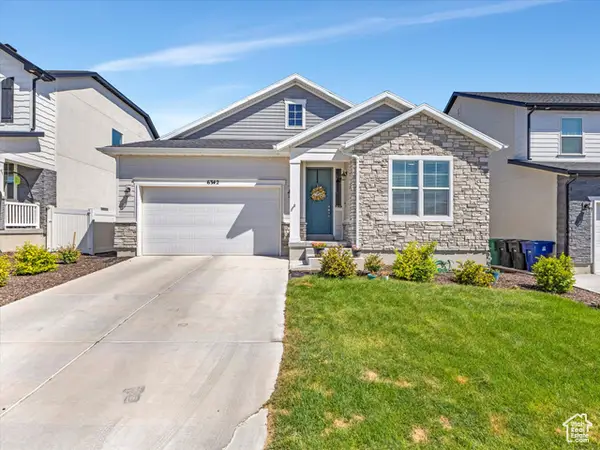 $700,000Active5 beds 3 baths3,883 sq. ft.
$700,000Active5 beds 3 baths3,883 sq. ft.6342 W Elk Refuge Way, Herriman, UT 84096
MLS# 2106142Listed by: NEXTHOME NAVIGATOR - New
 $763,900Active4 beds 3 baths3,379 sq. ft.
$763,900Active4 beds 3 baths3,379 sq. ft.4682 W Cillian Ln #2407, Riverton, UT 84096
MLS# 2106099Listed by: EDGE REALTY  $573,190Active4 beds 4 baths2,180 sq. ft.
$573,190Active4 beds 4 baths2,180 sq. ft.12686 S Lincon Peak Ln #114, Herriman, UT 84096
MLS# 2102575Listed by: RICHMOND AMERICAN HOMES OF UTAH, INC- New
 $275,000Active0.3 Acres
$275,000Active0.3 Acres14253 S Summit Crest Ln #157, Herriman, UT 84096
MLS# 2105890Listed by: SUMMIT SOTHEBY'S INTERNATIONAL REALTY - New
 $478,000Active3 beds 3 baths2,371 sq. ft.
$478,000Active3 beds 3 baths2,371 sq. ft.4541 W Watchmen Way, Herriman, UT 84096
MLS# 2105754Listed by: EQUITY REAL ESTATE (RESULTS) 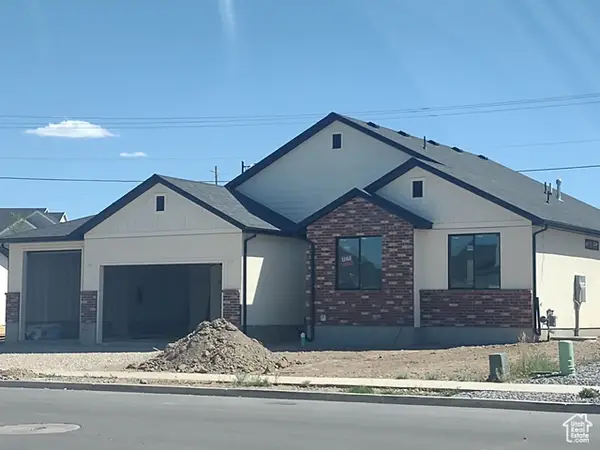 $878,711Pending6 beds 4 baths3,445 sq. ft.
$878,711Pending6 beds 4 baths3,445 sq. ft.7389 W Butter Hollow Cir, Herriman, UT 84096
MLS# 2105719Listed by: UTAHS PROPERTIES LLC- Open Sat, 11am to 2pmNew
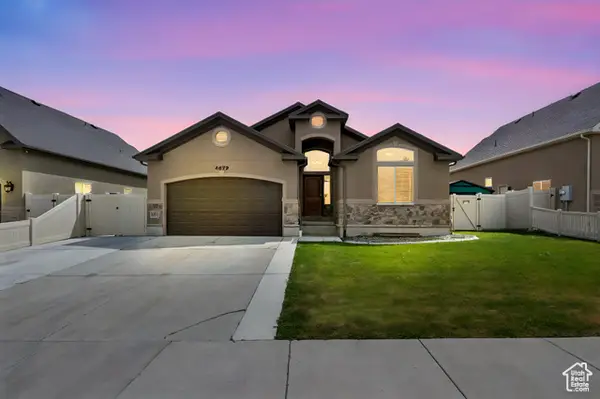 $649,900Active5 beds 3 baths3,370 sq. ft.
$649,900Active5 beds 3 baths3,370 sq. ft.4679 W Shawnee Dr S, Riverton, UT 84096
MLS# 2105677Listed by: PRESIDIO REAL ESTATE (SOUTH VALLEY) - New
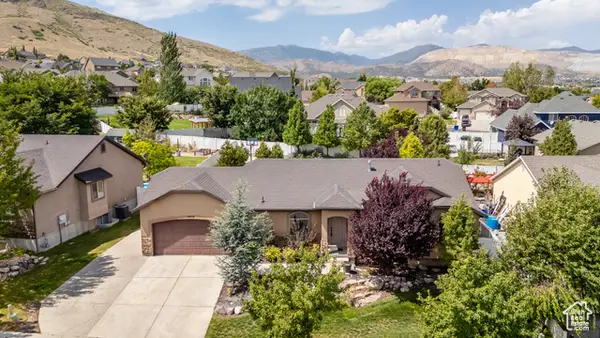 $630,000Active5 beds 3 baths2,830 sq. ft.
$630,000Active5 beds 3 baths2,830 sq. ft.14238 S Rosaleen Ln, Herriman, UT 84096
MLS# 2105613Listed by: PREFERRED REALTY OF UTAH LLC - New
 $354,900Active3 beds 2 baths1,272 sq. ft.
$354,900Active3 beds 2 baths1,272 sq. ft.5017 W Samana Ln #a303 #A303, Herriman, UT 84096
MLS# 2105493Listed by: CENTURY 21 EVEREST
