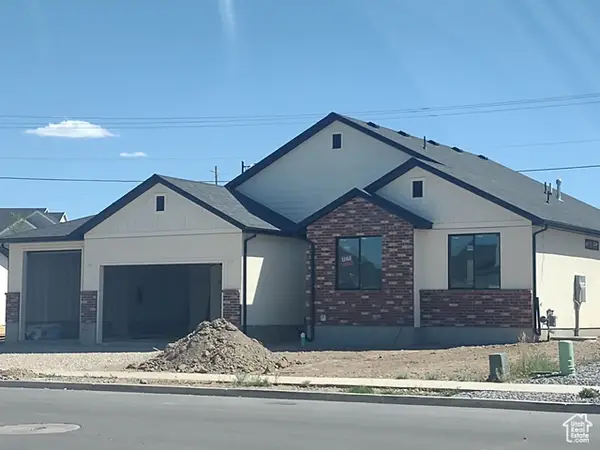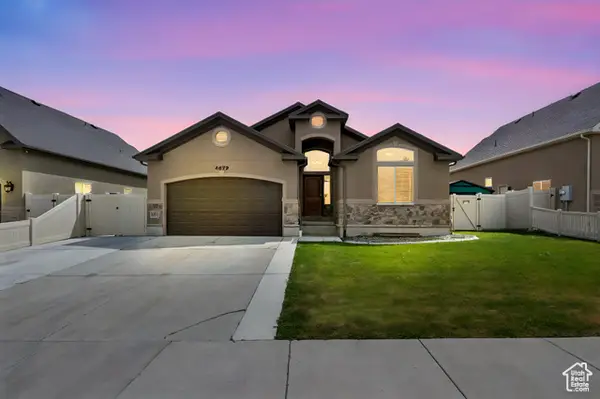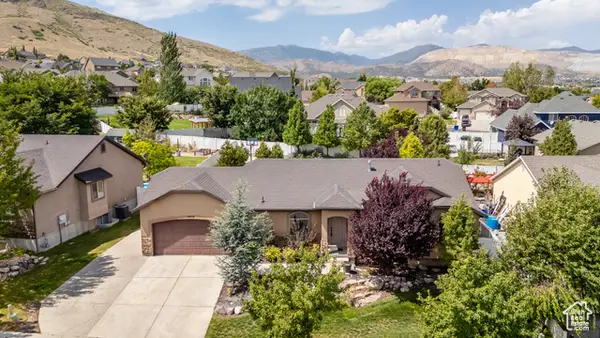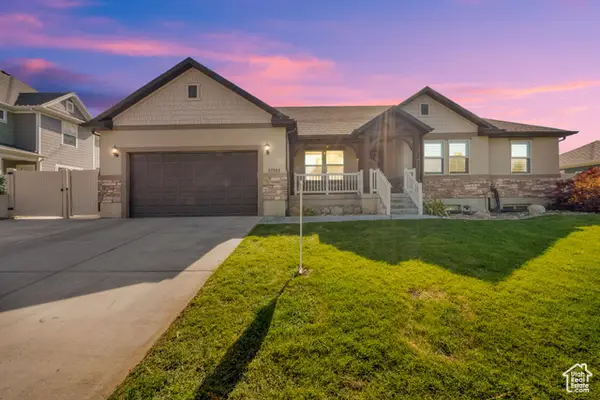5672 W Camden Commons S #28, Herriman, UT 84096
Local realty services provided by:ERA Realty Center



5672 W Camden Commons S #28,Herriman, UT 84096
$529,900
- 3 Beds
- 3 Baths
- 2,442 sq. ft.
- Single family
- Pending
Listed by:keri clune
Office:upt real estate
MLS#:2062393
Source:SL
Price summary
- Price:$529,900
- Price per sq. ft.:$216.99
- Monthly HOA dues:$165
About this home
This beautifully finished home is fully built and ready for you to move in-featuring $49,000 in premium options over comparable models. Step out your front door into a charming courtyard, ideal for relaxing or socializing! Centered around a shared green space, this close-knit community encourages outdoor recreation and neighborhood connections. You'll enjoy convenient access to schools, grocery stores, restaurants, and shopping-all just a short walk away. Inspired by London's garden suburbs, the townhomes-designed by Bradford R. Houston Design Studios for Goodboro Homes-blend seamlessly into the neighborhood with architecture that resembles large single-family homes rather than traditional rowhouses. Truly unique and beautiful! Note: Renderings are for illustrative purposes only; final finishes may vary.
Contact an agent
Home facts
- Year built:2024
- Listing Id #:2062393
- Added:165 day(s) ago
- Updated:August 03, 2025 at 03:08 PM
Rooms and interior
- Bedrooms:3
- Total bathrooms:3
- Full bathrooms:2
- Half bathrooms:1
- Living area:2,442 sq. ft.
Heating and cooling
- Cooling:Central Air
- Heating:Forced Air, Gas: Central
Structure and exterior
- Roof:Asphalt
- Year built:2024
- Building area:2,442 sq. ft.
- Lot area:0.05 Acres
Schools
- High school:Herriman
- Elementary school:Herriman
Utilities
- Water:Culinary, Water Connected
- Sewer:Sewer Connected, Sewer: Connected, Sewer: Public
Finances and disclosures
- Price:$529,900
- Price per sq. ft.:$216.99
- Tax amount:$1,500
New listings near 5672 W Camden Commons S #28
- New
 $478,000Active3 beds 3 baths2,371 sq. ft.
$478,000Active3 beds 3 baths2,371 sq. ft.4541 W Watchmen Way, Herriman, UT 84096
MLS# 2105754Listed by: EQUITY REAL ESTATE (RESULTS)  $878,711Pending6 beds 4 baths3,445 sq. ft.
$878,711Pending6 beds 4 baths3,445 sq. ft.7389 W Butter Hollow Cir, Herriman, UT 84096
MLS# 2105719Listed by: UTAHS PROPERTIES LLC- Open Sat, 11am to 2pmNew
 $649,900Active5 beds 3 baths3,370 sq. ft.
$649,900Active5 beds 3 baths3,370 sq. ft.4679 W Shawnee Dr S, Riverton, UT 84096
MLS# 2105677Listed by: PRESIDIO REAL ESTATE (SOUTH VALLEY) - New
 $630,000Active5 beds 3 baths2,830 sq. ft.
$630,000Active5 beds 3 baths2,830 sq. ft.14238 S Rosaleen Ln, Herriman, UT 84096
MLS# 2105613Listed by: PREFERRED REALTY OF UTAH LLC - New
 $354,900Active3 beds 2 baths1,272 sq. ft.
$354,900Active3 beds 2 baths1,272 sq. ft.5017 W Samana Ln #a303 #A303, Herriman, UT 84096
MLS# 2105493Listed by: CENTURY 21 EVEREST - New
 $497,500Active4 beds 4 baths2,360 sq. ft.
$497,500Active4 beds 4 baths2,360 sq. ft.4382 W Bronson Ln #53, Herriman, UT 84096
MLS# 2105496Listed by: WINDERMERE REAL ESTATE (9TH & 9TH) - New
 $449,875Active3 beds 3 baths2,178 sq. ft.
$449,875Active3 beds 3 baths2,178 sq. ft.12782 S Ashington Ln W #63, Herriman, UT 84096
MLS# 2105346Listed by: REAL BROKER, LLC - New
 $725,000Active3 beds 3 baths3,102 sq. ft.
$725,000Active3 beds 3 baths3,102 sq. ft.13878 S Birch Leaf Dr, Herriman, UT 84096
MLS# 2105270Listed by: COLDWELL BANKER REALTY (UNION HEIGHTS) - New
 $695,000Active6 beds 5 baths3,550 sq. ft.
$695,000Active6 beds 5 baths3,550 sq. ft.12068 S Black Powder Dr, Herriman, UT 84096
MLS# 2105221Listed by: CENTURY 21 EVEREST - New
 $949,000Active6 beds 6 baths5,940 sq. ft.
$949,000Active6 beds 6 baths5,940 sq. ft.12469 S Patriot Hill Way, Herriman, UT 84096
MLS# 2105228Listed by: KW SOUTH VALLEY KELLER WILLIAMS
