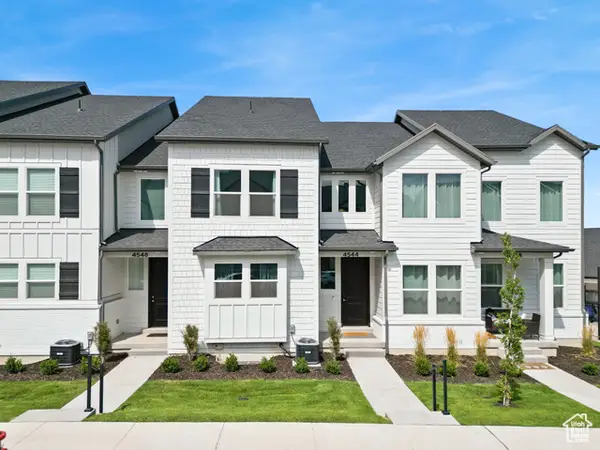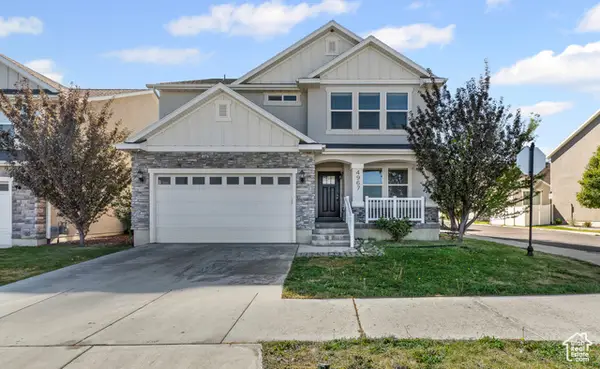6593 W Bonnie Jean Ln #13, Herriman, UT 84096
Local realty services provided by:ERA Brokers Consolidated
6593 W Bonnie Jean Ln #13,Herriman, UT 84096
$1,275,000
- 5 Beds
- 4 Baths
- 4,439 sq. ft.
- Single family
- Active
Listed by:sean erickson
Office:kw salt lake city keller williams real estate
MLS#:2080758
Source:SL
Price summary
- Price:$1,275,000
- Price per sq. ft.:$287.23
About this home
Now Listed Below 2023 Purchase Price! Walk in to instant equity! Experience the pinnacle of modern luxury in this newly built 5-bedroom, 3.5-bath masterpiece, thoughtfully designed to embrace breathtaking mountain and valley views. Completed in 2023, this home seamlessly blends contemporary architecture with warm, natural textures, offering a lifestyle of comfort, sophistication, and beauty. Step into a sun-drenched open-concept living space featuring soaring ceilings, walls of glass that frame panoramic views, and impeccable finishes throughout. The chef's kitchen is a true centerpiece, showcasing sleek cabinetry, quartz countertops, and a full suite of Bertazzoni professional appliances - a dream for culinary enthusiasts. The expansive primary suite offers a private retreat with stunning sunrise views, a spa-inspired ensuite bath, and a walk-in closet designed for luxury living. Downstairs, a fully finished basement provides the ultimate entertainment zone, complete with a custom wet bar, lounge space, and 2 oversized bedrooms and a full bath. Hot tub hook up in the backyard and EV charging station in the garage. Square footage figures are provided as a courtesy estimate only and were obtained from county records. Buyer is advised to obtain an independent measurement.
Contact an agent
Home facts
- Year built:2023
- Listing ID #:2080758
- Added:159 day(s) ago
- Updated:October 05, 2025 at 11:00 AM
Rooms and interior
- Bedrooms:5
- Total bathrooms:4
- Full bathrooms:3
- Half bathrooms:1
- Living area:4,439 sq. ft.
Heating and cooling
- Cooling:Central Air
- Heating:Forced Air, Gas: Central
Structure and exterior
- Roof:Asphalt
- Year built:2023
- Building area:4,439 sq. ft.
- Lot area:0.36 Acres
Schools
- Elementary school:Herriman
Utilities
- Water:Culinary, Water Connected
- Sewer:Sewer Connected, Sewer: Connected, Sewer: Public
Finances and disclosures
- Price:$1,275,000
- Price per sq. ft.:$287.23
- Tax amount:$7,615
New listings near 6593 W Bonnie Jean Ln #13
- New
 $585,000Active3 beds 3 baths2,160 sq. ft.
$585,000Active3 beds 3 baths2,160 sq. ft.11915 S Goldsmith Ct W, Herriman, UT 84096
MLS# 2115659Listed by: EQUITY REAL ESTATE - New
 $610,000Active5 beds 3 baths2,930 sq. ft.
$610,000Active5 beds 3 baths2,930 sq. ft.5558 W Morning Light Dr S, Herriman, UT 84096
MLS# 2115633Listed by: ZANDER REAL ESTATE TEAM PLLC - New
 $549,000Active3 beds 3 baths2,661 sq. ft.
$549,000Active3 beds 3 baths2,661 sq. ft.5338 W Silver Clover Lane, Herriman, UT 84096
MLS# 12504356Listed by: KW PARK CITY KELLER WILLIAMS REAL ESTATE - New
 $553,990Active4 beds 4 baths2,180 sq. ft.
$553,990Active4 beds 4 baths2,180 sq. ft.6351 W Pyramid Peak Ln #120, Herriman, UT 84096
MLS# 2115522Listed by: RICHMOND AMERICAN HOMES OF UTAH, INC - Open Mon, 5 to 7pmNew
 $520,000Active3 beds 3 baths2,420 sq. ft.
$520,000Active3 beds 3 baths2,420 sq. ft.4544 W Ruple Ridge Ln #1545, Herriman, UT 84096
MLS# 2115472Listed by: REAL ESTATE ESSENTIALS - New
 $800,000Active6 beds 4 baths4,024 sq. ft.
$800,000Active6 beds 4 baths4,024 sq. ft.4472 W Birkdale Dr, Herriman, UT 84096
MLS# 2115433Listed by: KW UTAH REALTORS KELLER WILLIAMS (REVO) - New
 $435,000Active3 beds 4 baths2,100 sq. ft.
$435,000Active3 beds 4 baths2,100 sq. ft.5141 W Arley Ct, Herriman, UT 84096
MLS# 2115397Listed by: CONRAD CRUZ REAL ESTATE SERVICES, LLC - New
 $235,000Active5.08 Acres
$235,000Active5.08 Acres15149 Rose View Ln #1523, Herriman, UT 84065
MLS# 2115402Listed by: COLDWELL BANKER REALTY (UNION HEIGHTS) - New
 $790,000Active6 beds 3 baths3,228 sq. ft.
$790,000Active6 beds 3 baths3,228 sq. ft.13361 S 7530 W, Herriman, UT 84096
MLS# 2115404Listed by: KW SOUTH VALLEY KELLER WILLIAMS - New
 $625,000Active3 beds 3 baths3,641 sq. ft.
$625,000Active3 beds 3 baths3,641 sq. ft.4967 W Berry Creek Dr, Herriman, UT 84096
MLS# 2115292Listed by: EXP REALTY, LLC
