4968 W Evergreen Ln, Highland, UT 84003
Local realty services provided by:ERA Brokers Consolidated
4968 W Evergreen Ln,Highland, UT 84003
$695,000
- 4 Beds
- 3 Baths
- 3,254 sq. ft.
- Single family
- Active
Listed by: logan zylstra
Office: lineage property group company
MLS#:2118105
Source:SL
Price summary
- Price:$695,000
- Price per sq. ft.:$213.58
- Monthly HOA dues:$194
About this home
PREFERRED LENDER INCENTIVE OF 1% TOWARD CLOSING COSTS OR RATE BUY-DOWN - Seller is a licensed general contractor and will finish the basement for cost. Love the feeling of a brand-new home but don't want to wait for construction? This nearly new 4-bedroom, 2.5-bath home in Highland is ready for you now. Built in 2023 and located in one of North Utah County's fastest-growing areas, this home blends modern comfort, thoughtful design, and everyday convenience. With the builder, Ivory Homes, soon releasing the next phase starting in the mid-$700s, this home represents an incredible opportunity to own in the community before prices jump. Enjoy easy access to parks, trails, and pickleball courts just steps away, or head minutes east to American Fork Canyon for hiking and mountain views. You'll also be close to Silicon Slopes, as well as shopping, dining, and top-rated schools. Inside, you'll find a bright, open-concept main level designed for modern living. The kitchen, dining, and living spaces flow seamlessly together, featuring quartz countertops, luxury vinyl plank flooring, and timeless finishes. The spacious primary suite is conveniently located on the main floor with its own walk-in closet, private bath, and in-suite laundry. Upstairs, three large bedrooms, each with walk-in closets, share a full bath and a second laundry room for added convenience. The unfinished basement offers room to grow, perfect for a future gym, media room, or extra bedrooms. Outside, the 10'x30' paver patio and private fenced yard set the stage for weekend BBQs and evenings under the stars. The epoxied garage adds a touch of polish and practicality. The HOA manages the landscaping so you will have more time to focus on what really matters to you. If you've been searching for a move-in-ready home in a community that's growing fast and has all the perks of new construction, this Highland property is the one to see. Optional finished basement!
Contact an agent
Home facts
- Year built:2023
- Listing ID #:2118105
- Added:32 day(s) ago
- Updated:November 19, 2025 at 04:49 AM
Rooms and interior
- Bedrooms:4
- Total bathrooms:3
- Full bathrooms:2
- Half bathrooms:1
- Living area:3,254 sq. ft.
Heating and cooling
- Cooling:Central Air
- Heating:Gas: Central
Structure and exterior
- Roof:Asphalt
- Year built:2023
- Building area:3,254 sq. ft.
- Lot area:0.07 Acres
Schools
- High school:Lone Peak
- Middle school:Mt Ridge
- Elementary school:Deerfield
Utilities
- Water:Culinary, Irrigation, Water Connected
- Sewer:Sewer Connected, Sewer: Connected, Sewer: Public
Finances and disclosures
- Price:$695,000
- Price per sq. ft.:$213.58
- Tax amount:$2,545
New listings near 4968 W Evergreen Ln
- Open Sat, 1 to 4pmNew
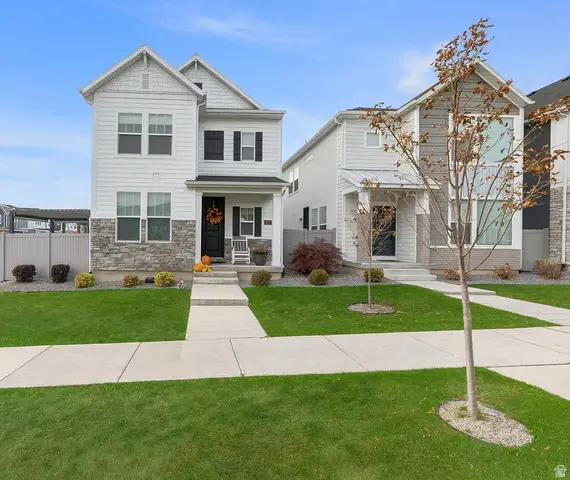 $700,000Active4 beds 4 baths2,841 sq. ft.
$700,000Active4 beds 4 baths2,841 sq. ft.9748 N Caldwell Pl, Highland, UT 84003
MLS# 2123522Listed by: RE/MAX SELECT - New
 $429,900Active3 beds 3 baths1,733 sq. ft.
$429,900Active3 beds 3 baths1,733 sq. ft.5509 W Sicily Dr, Highland, UT 84003
MLS# 2122449Listed by: KW WESTFIELD - New
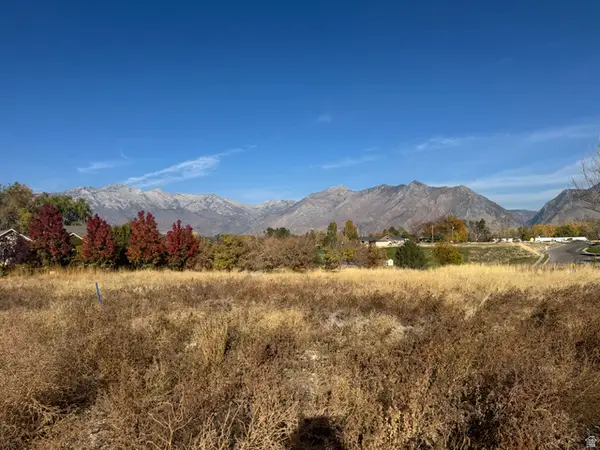 $900,000Active0.76 Acres
$900,000Active0.76 Acres10238 N 6530 W #15, Highland, UT 84003
MLS# 2122558Listed by: RED ROCK REAL ESTATE LLC (NORTH) 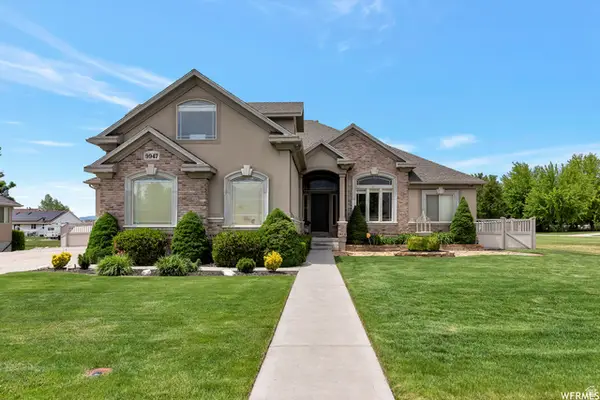 $1,150,000Pending6 beds 5 baths4,600 sq. ft.
$1,150,000Pending6 beds 5 baths4,600 sq. ft.9947 N Yorkshire Ct, Highland, UT 84003
MLS# 2122896Listed by: HOME BASICS REAL ESTATE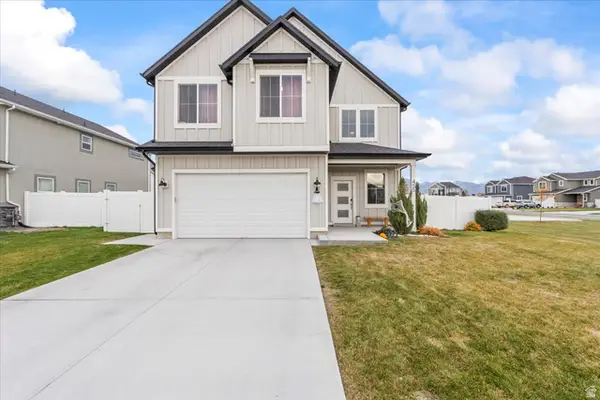 $585,000Active4 beds 3 baths1,949 sq. ft.
$585,000Active4 beds 3 baths1,949 sq. ft.455 S 680 W, American Fork, UT 84003
MLS# 2121662Listed by: LRG COLLECTIVE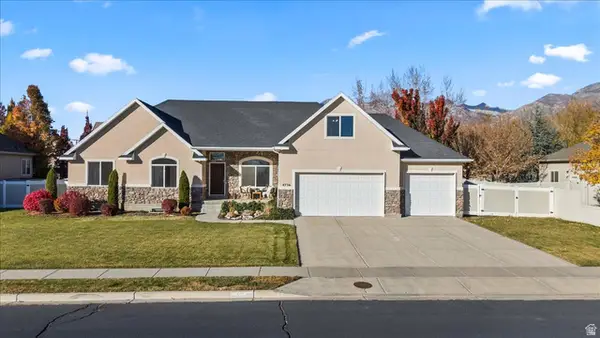 $819,000Pending7 beds 3 baths3,799 sq. ft.
$819,000Pending7 beds 3 baths3,799 sq. ft.4756 W 10370 N, Highland, UT 84003
MLS# 2121784Listed by: MARKET SOURCE REAL ESTATE LLC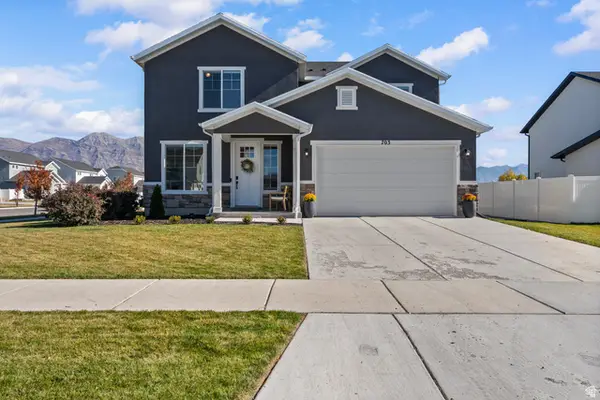 $575,000Active4 beds 3 baths2,069 sq. ft.
$575,000Active4 beds 3 baths2,069 sq. ft.703 S 850 W, American Fork, UT 84003
MLS# 2121585Listed by: COLDWELL BANKER REALTY (STATION PARK)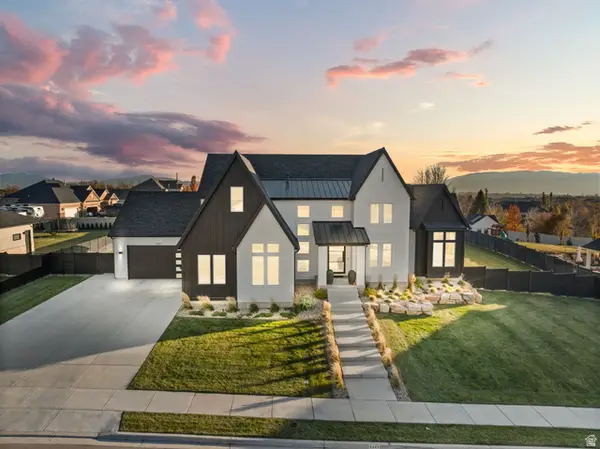 $2,200,000Active6 beds 5 baths6,688 sq. ft.
$2,200,000Active6 beds 5 baths6,688 sq. ft.6447 W Sunrise Dr, Highland, UT 84003
MLS# 2121525Listed by: REAL BROKER, LLC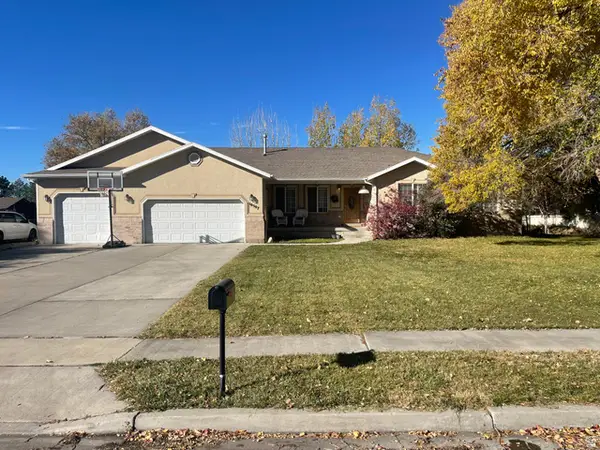 $1,250,000Pending7 beds 4 baths4,150 sq. ft.
$1,250,000Pending7 beds 4 baths4,150 sq. ft.10507 N 5470 W, Highland, UT 84003
MLS# 2121310Listed by: COLDWELL BANKER REALTY (PROVO-OREM-SUNDANCE) $850,000Active5 beds 4 baths2,992 sq. ft.
$850,000Active5 beds 4 baths2,992 sq. ft.11825 N 6260 W, Highland, UT 84003
MLS# 2121264Listed by: CENTURY 21 EVEREST
