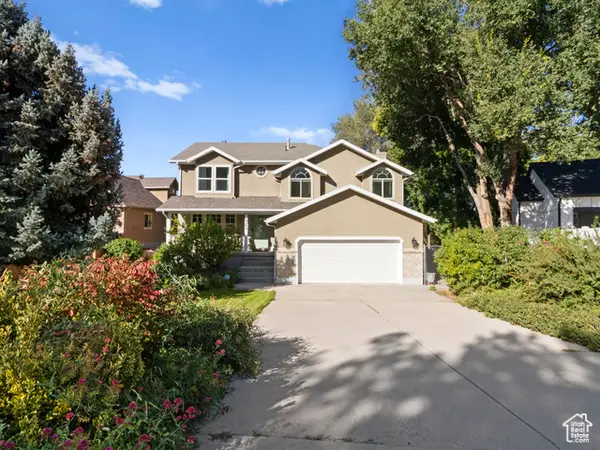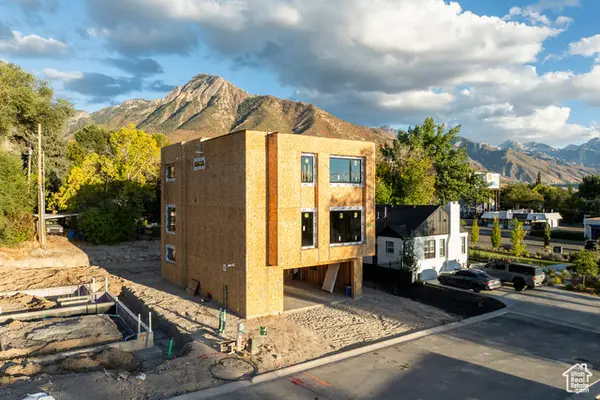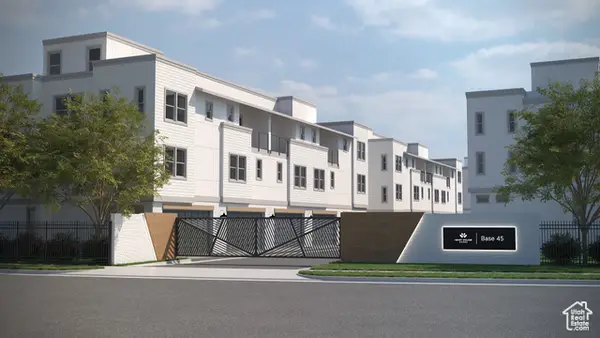0, Holladay, UT 84124
Local realty services provided by:ERA Brokers Consolidated
0,Holladay, UT 84124
$2,049,999
- 4 Beds
- 4 Baths
- 3,069 sq. ft.
- Single family
- Active
Listed by:felipe pacheco
Office:forte real estate, llc.
MLS#:2115730
Source:SL
Sorry, we are unable to map this address
Price summary
- Price:$2,049,999
- Price per sq. ft.:$667.97
- Monthly HOA dues:$419
About this home
Nestled in the desirable Holladay Park Lane community, this stunning home offers nearly 3,000 sq. ft. of refined living space on a premium end lot for added privacy. Inside, an open-concept layout features soaring ceilings, wide-plank hardwood floors, and floor-to-ceiling windows that fill the home with natural light. The chef's kitchen impresses with a 12-foot waterfall island, custom cabinetry, a hidden walk-in pantry, and Wolf appliances. A private elevator ensures easy access to every level. The primary suite includes dual vanities, a large walk-in shower, and a custom closet. The rooftop deck is perfect for entertaining, complete with a built-in Wolf BBQ, fire pit, and panoramic mountain views. Additional highlights include a two-car garage with hot and cold water, and a lock-and-leave lifestyle with all yard work and snow removal handled by the HOA. Enjoy a private community dog park and walk to Holladay Village, Harmons, and local restaurants. With quick access to downtown, the airport, and world-class ski resorts, this home blends modern luxury with effortless convenience. Square footage figures are provided as a courtesy estimate only and were obtained from county records. Buyer is advised to obtain an independent measurement.
Contact an agent
Home facts
- Year built:2024
- Listing ID #:2115730
- Added:1 day(s) ago
- Updated:October 06, 2025 at 11:03 AM
Rooms and interior
- Bedrooms:4
- Total bathrooms:4
- Full bathrooms:3
- Half bathrooms:1
- Living area:3,069 sq. ft.
Heating and cooling
- Cooling:Central Air
- Heating:Forced Air, Gas: Central
Structure and exterior
- Roof:Composition, Membrane
- Year built:2024
- Building area:3,069 sq. ft.
- Lot area:0.03 Acres
Schools
- High school:Olympus
- Middle school:Olympus
- Elementary school:Driggs
Utilities
- Water:Culinary, Water Connected
- Sewer:Sewer Connected, Sewer: Connected, Sewer: Public
Finances and disclosures
- Price:$2,049,999
- Price per sq. ft.:$667.97
- Tax amount:$1,339
New listings near 0
- New
 $759,000Active4 beds 2 baths2,288 sq. ft.
$759,000Active4 beds 2 baths2,288 sq. ft.4092 S 2700 E, Holladay, UT 84124
MLS# 2115650Listed by: HOMIE - New
 $895,000Active5 beds 4 baths3,225 sq. ft.
$895,000Active5 beds 4 baths3,225 sq. ft.6266 S Meadowcrest Rd E, Holladay, UT 84121
MLS# 2115475Listed by: ARI REALTY AND INVESTMENTS - New
 $309,000Active2 beds 1 baths815 sq. ft.
$309,000Active2 beds 1 baths815 sq. ft.4097 S Highland Dr E #3A, Holladay, UT 84124
MLS# 2115440Listed by: ULRICH REALTORS, INC. - New
 $1,175,000Active6 beds 3 baths3,435 sq. ft.
$1,175,000Active6 beds 3 baths3,435 sq. ft.4559 S Kayland Cir, Holladay, UT 84117
MLS# 2115319Listed by: DYNASTY POINT REFERRAL GROUP PLLC - New
 $1,978,570Active4 beds 4 baths3,069 sq. ft.
$1,978,570Active4 beds 4 baths3,069 sq. ft.4455 S Holladay Park Ln E, Holladay, UT 84124
MLS# 2115199Listed by: SUMMIT SOTHEBY'S INTERNATIONAL REALTY - New
 $1,070,196Active3 beds 4 baths2,427 sq. ft.
$1,070,196Active3 beds 4 baths2,427 sq. ft.2158 E Rising Wolf Ln S #22, Holladay, UT 84117
MLS# 2115223Listed by: HENRY WALKER REAL ESTATE, LLC - New
 $1,080,000Active4 beds 4 baths2,843 sq. ft.
$1,080,000Active4 beds 4 baths2,843 sq. ft.3916 S Olympus Orchards Ln, Holladay, UT 84124
MLS# 2115010Listed by: IVORY HOMES, LTD - New
 $8,500,000Active4 beds 8 baths10,886 sq. ft.
$8,500,000Active4 beds 8 baths10,886 sq. ft.5508 S Walker Estates Cir, Holladay, UT 84117
MLS# 2114970Listed by: SUMMIT SOTHEBY'S INTERNATIONAL REALTY - New
 $525,000Active3 beds 3 baths1,507 sq. ft.
$525,000Active3 beds 3 baths1,507 sq. ft.1342 E Saxony Place, Holladay, UT 84117
MLS# 2114682Listed by: COLDWELL BANKER REALTY (SALT LAKE-SUGAR HOUSE)
