4318 S 2300 E, Holladay, UT 84124
Local realty services provided by:ERA Realty Center
Upcoming open houses
- Sat, Sep 0611:00 am - 01:00 pm
Listed by:angie nelden
Office:summit sotheby's international realty
MLS#:2108019
Source:SL
Price summary
- Price:$695,000
- Price per sq. ft.:$272.98
About this home
Charming Twin Home in the Heart of Holladay! Located near the vibrant Holladay Town Center, with favorites like Caputo’s Deli, Mint, Amy Boutique, Harmons and more. This light and bright home offers comfortable living in a prime location. Recently updated with a brand new roof, updated lighting throughout, a newer furnace, heat pump A/C, and water heater, this home is move-in ready. Inside, enjoy vaulted ceilings, plantation shutters, and an open floor plan that seamlessly connects the kitchen, dining, and family room which is perfect for modern living and entertaining. Upstairs you'll find three bedrooms, including a spacious primary retreat with mountain views, a spacious walk-in closet and a nice primary bathroom. The private, fenced backyard offers a cozy patio with string lighting, ideal for relaxing evenings. The lower level has room to grow or just fabulous storage. Enjoy the proximity to Holladay Park with pickleball courts, a skate park, and open green space—plus quick access to dining, shopping, and outdoor recreation. Attached two-car garage and no HOA, making it a rare find in Holladay.
Contact an agent
Home facts
- Year built:1999
- Listing ID #:2108019
- Added:7 day(s) ago
- Updated:September 05, 2025 at 11:03 AM
Rooms and interior
- Bedrooms:3
- Total bathrooms:3
- Full bathrooms:2
- Half bathrooms:1
- Living area:2,546 sq. ft.
Heating and cooling
- Cooling:Heat Pump
- Heating:Forced Air, Gas: Central, Heat Pump
Structure and exterior
- Roof:Asphalt
- Year built:1999
- Building area:2,546 sq. ft.
- Lot area:0.1 Acres
Schools
- High school:Olympus
- Middle school:Olympus
- Elementary school:Crestview
Utilities
- Water:Culinary, Water Connected
- Sewer:Sewer Connected, Sewer: Connected, Sewer: Public
Finances and disclosures
- Price:$695,000
- Price per sq. ft.:$272.98
- Tax amount:$2,996
New listings near 4318 S 2300 E
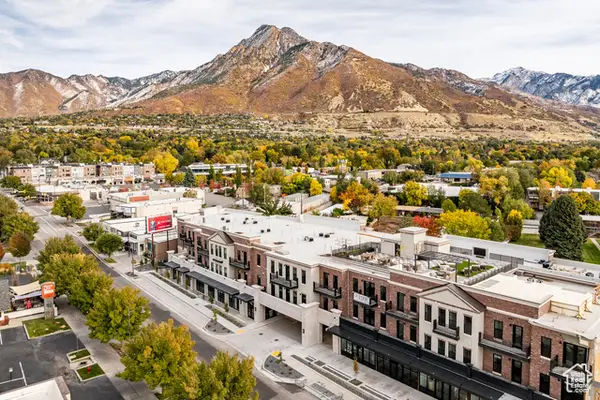 $1,175,000Pending2 beds 2 baths1,880 sq. ft.
$1,175,000Pending2 beds 2 baths1,880 sq. ft.2250 E Murray Holladay Rd #303, Holladay, UT 84117
MLS# 2109462Listed by: SUMMIT SOTHEBY'S INTERNATIONAL REALTY- Open Sat, 11am to 1pmNew
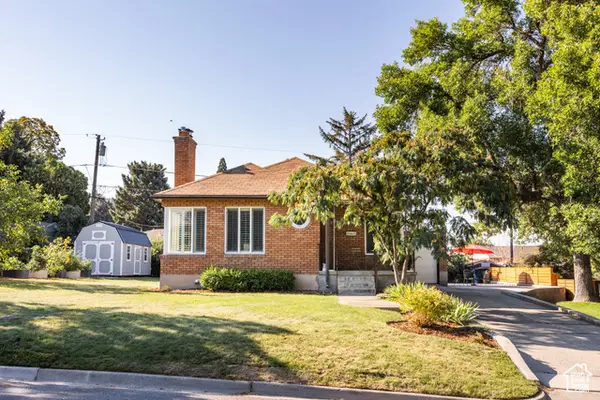 $795,000Active5 beds 2 baths2,232 sq. ft.
$795,000Active5 beds 2 baths2,232 sq. ft.1840 E Northwoodside Dr, Holladay, UT 84124
MLS# 2109374Listed by: HOMEWORKS PROPERTY LAB, LLC - New
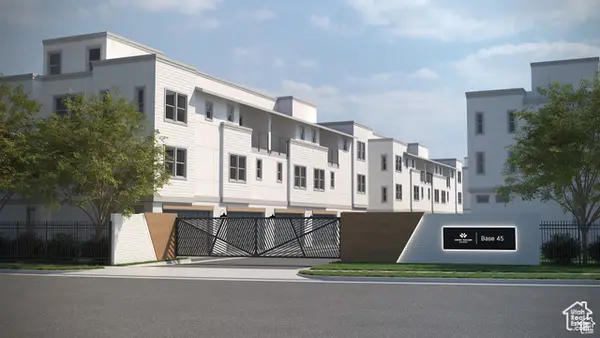 $909,000Active4 beds 4 baths2,091 sq. ft.
$909,000Active4 beds 4 baths2,091 sq. ft.2164 E Rising Wolf Ln S #20, Holladay, UT 84117
MLS# 2109341Listed by: HENRY WALKER REAL ESTATE, LLC - New
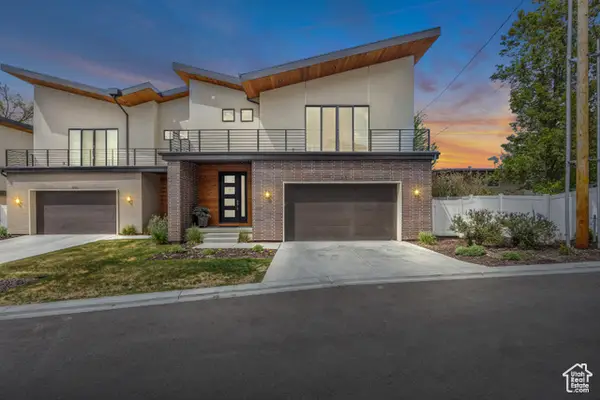 $1,175,000Active6 beds 4 baths3,939 sq. ft.
$1,175,000Active6 beds 4 baths3,939 sq. ft.1795 E Bermondsey Ct, Holladay, UT 84117
MLS# 2109262Listed by: COLDWELL BANKER REALTY (SALT LAKE-SUGAR HOUSE) - New
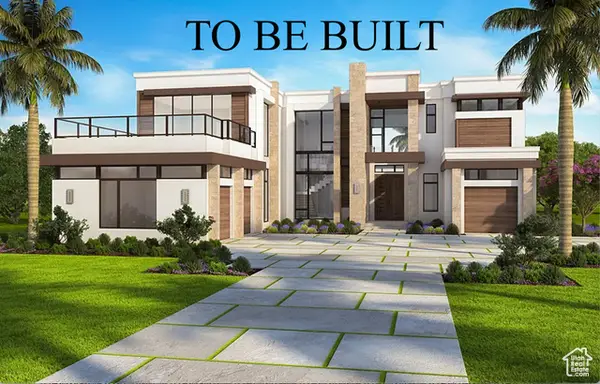 $3,850,000Active5 beds 7 baths10,071 sq. ft.
$3,850,000Active5 beds 7 baths10,071 sq. ft.6369 S Cobblerock Ln, Holladay, UT 84121
MLS# 2109250Listed by: EQUITY REAL ESTATE (ADVANTAGE) - Open Sun, 1 to 4pmNew
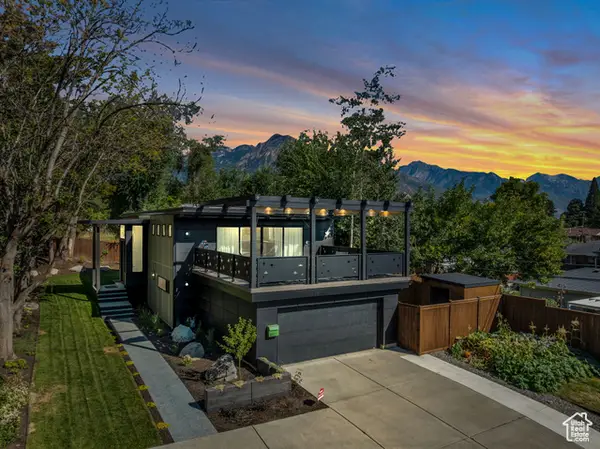 $1,100,000Active5 beds 3 baths3,120 sq. ft.
$1,100,000Active5 beds 3 baths3,120 sq. ft.1817 E North Woodside Dr, Holladay, UT 84124
MLS# 2109076Listed by: BLACK DIAMOND REALTY - Open Sat, 11am to 1pmNew
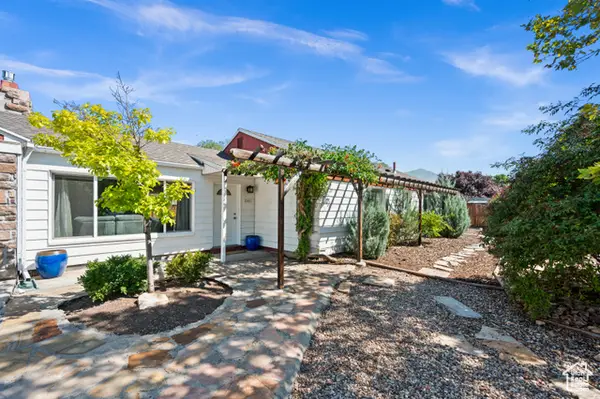 $550,000Active3 beds 2 baths1,251 sq. ft.
$550,000Active3 beds 2 baths1,251 sq. ft.1449 E 4165 S, Holladay, UT 84124
MLS# 2109008Listed by: WINDERMERE REAL ESTATE (9TH & 9TH) - Open Sat, 10am to 12pmNew
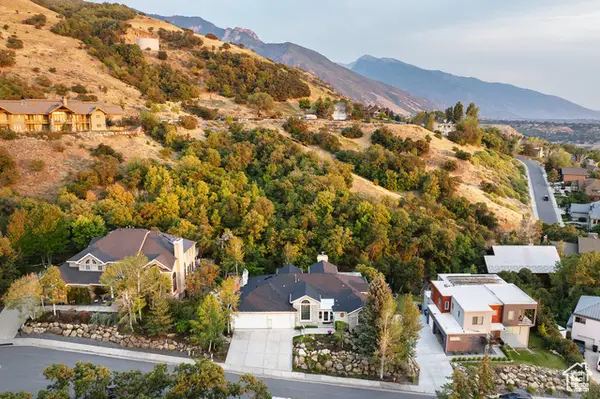 $1,325,000Active5 beds 5 baths5,256 sq. ft.
$1,325,000Active5 beds 5 baths5,256 sq. ft.3582 Heughs Canyon Cir, Holladay, UT 84121
MLS# 2108957Listed by: SUMMIT SOTHEBY'S INTERNATIONAL REALTY - Open Sat, 10am to 1pmNew
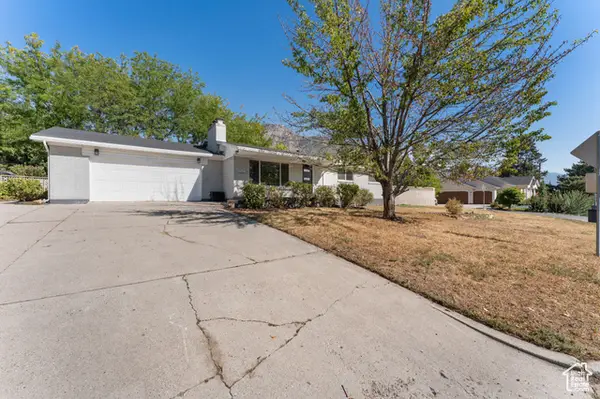 $749,999Active5 beds 3 baths2,712 sq. ft.
$749,999Active5 beds 3 baths2,712 sq. ft.4375 S 2700 E, Holladay, UT 84124
MLS# 2108934Listed by: ULRICH REALTORS, INC. - Open Fri, 4 to 6pmNew
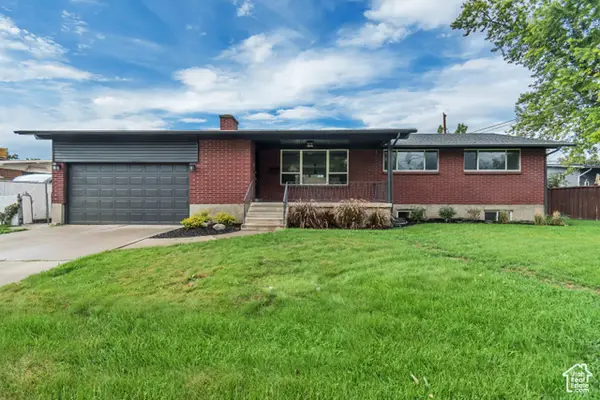 $900,000Active5 beds 3 baths3,278 sq. ft.
$900,000Active5 beds 3 baths3,278 sq. ft.1617 E Meadowmoor Rd, Holladay, UT 84117
MLS# 2108791Listed by: MANSELL REAL ESTATE INC
