4724 S Wander Ln, Holladay, UT 84117
Local realty services provided by:ERA Realty Center
Listed by:jeff a sidwell
Office:summit sotheby's international realty
MLS#:2117382
Source:SL
Price summary
- Price:$3,900,000
- Price per sq. ft.:$448.02
About this home
Experience timeless sophistication and modern luxury in this exceptional Holladay residence, designed by Steve Tiek with interiors by 89 & Oak. Completed in 2019 and meticulously maintained, the home blends traditional elegance with refined functionality, all framed by sweeping views of Mount Olympus. The open floor plan features 10-foot ceilings on the main level and 9-foot ceilings on the upper and lower floors, creating an airy and inviting atmosphere. At its heart, the chef's kitchen showcases high-end Thermador appliances, a 36" gas range, separate fridge and freezer, Scotsman pebble ice maker, and a butler's pantry, offering both beauty and practicality. Designed for recreation and comfort, the home includes an indoor basketball court with hardwood floors and a 3-point line, along with a walkout basement featuring a theater, gym, and family room. Outside, enjoy a flat backyard with a pickle ball court, hot tub, gas fire pit, and lush landscaping, creating the perfect setting for entertaining or quiet retreat. Energy-efficient construction includes blown-in insulation, a foam-insulated attic, and a Bartile cement tile roof with a 100-year warranty. A three-car garage provides ample space for vehicles and gear. Perfectly situated near world-class skiing, hiking, biking, and golf this remarkable home embodies traditional charm, mountain serenity, and modern sophistication-a rare find in one of Holladay's most coveted neighborhoods.
Contact an agent
Home facts
- Year built:2018
- Listing ID #:2117382
- Added:4 day(s) ago
- Updated:October 19, 2025 at 11:12 AM
Rooms and interior
- Bedrooms:5
- Total bathrooms:5
- Full bathrooms:4
- Half bathrooms:1
- Living area:8,705 sq. ft.
Heating and cooling
- Cooling:Central Air
- Heating:Gas: Central
Structure and exterior
- Roof:Asphalt, Metal, Tile
- Year built:2018
- Building area:8,705 sq. ft.
- Lot area:0.36 Acres
Schools
- High school:Olympus
- Middle school:Olympus
- Elementary school:Driggs
Utilities
- Water:Culinary, Water Connected
- Sewer:Sewer Connected, Sewer: Connected, Sewer: Public
Finances and disclosures
- Price:$3,900,000
- Price per sq. ft.:$448.02
- Tax amount:$12,195
New listings near 4724 S Wander Ln
- New
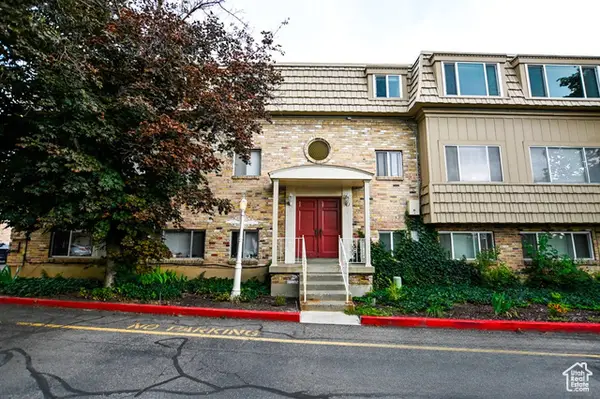 $249,900Active2 beds 1 baths915 sq. ft.
$249,900Active2 beds 1 baths915 sq. ft.2220 E Murray Holladay Rd #206, Holladay, UT 84117
MLS# 2118288Listed by: LOGIC REAL ESTATE LLC - New
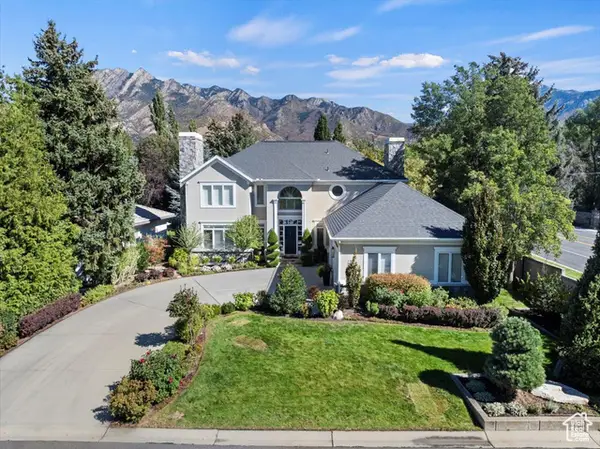 $1,378,000Active5 beds 4 baths5,278 sq. ft.
$1,378,000Active5 beds 4 baths5,278 sq. ft.6187 S 2090 E, Holladay, UT 84121
MLS# 2118184Listed by: MASTERS UTAH REAL ESTATE - New
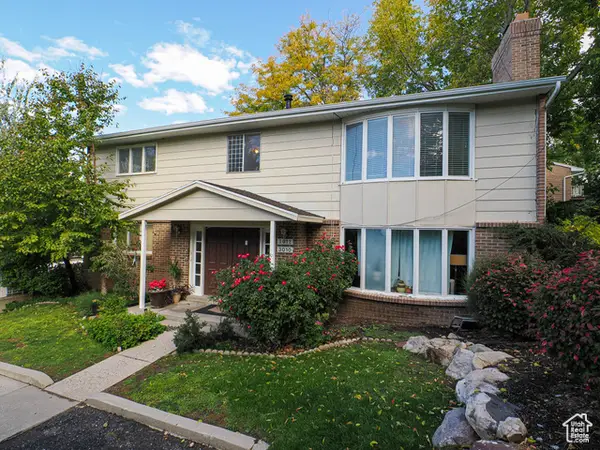 $399,900Active3 beds 2 baths1,510 sq. ft.
$399,900Active3 beds 2 baths1,510 sq. ft.3012 E Casto Ln, Holladay, UT 84117
MLS# 2117794Listed by: RE/MAX ASSOCIATES - Open Sun, 1:30 to 2:30pmNew
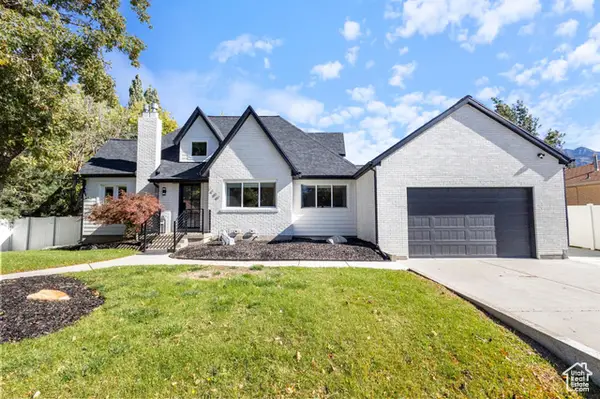 $1,399,990Active5 beds 4 baths4,623 sq. ft.
$1,399,990Active5 beds 4 baths4,623 sq. ft.1489 E Spring Ln S, Holladay, UT 84117
MLS# 2117748Listed by: REAL BROKER, LLC - New
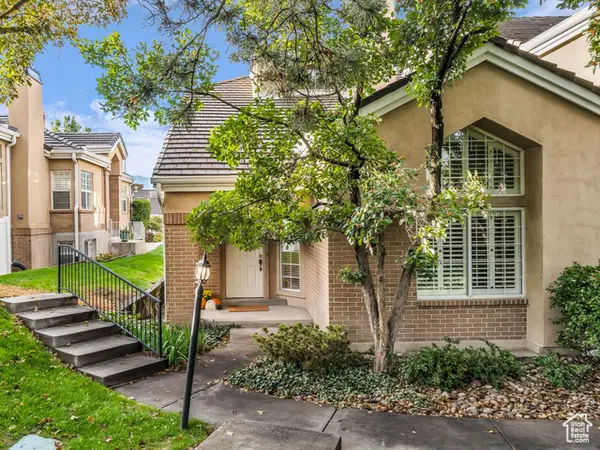 $625,000Active5 beds 4 baths2,812 sq. ft.
$625,000Active5 beds 4 baths2,812 sq. ft.2384 E Summerspring Ln, Holladay, UT 84124
MLS# 2117645Listed by: COLDWELL BANKER REALTY (SALT LAKE-SUGAR HOUSE) - New
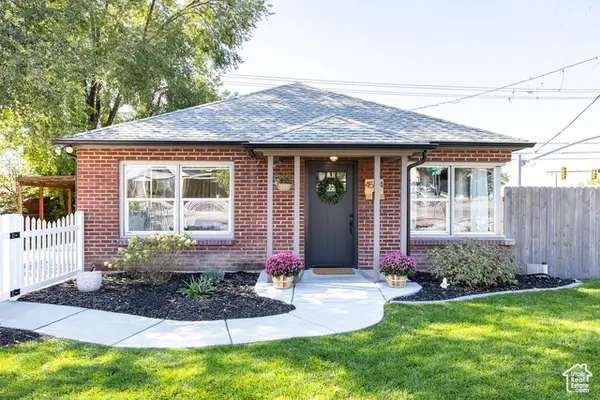 $499,000Active3 beds 1 baths1,249 sq. ft.
$499,000Active3 beds 1 baths1,249 sq. ft.4504 S Holladay Cir, Salt Lake City, UT 84117
MLS# 2117597Listed by: SUMMIT SOTHEBY'S INTERNATIONAL REALTY - New
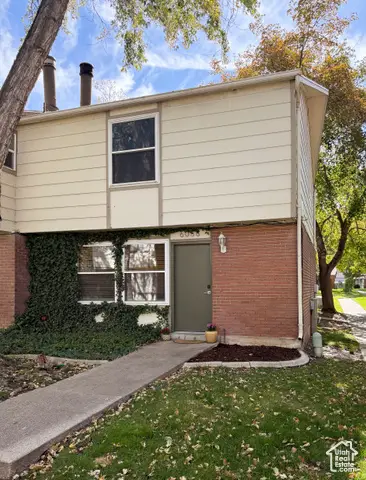 $425,000Active3 beds 3 baths1,219 sq. ft.
$425,000Active3 beds 3 baths1,219 sq. ft.6056 S 2075 E, Holladay, UT 84121
MLS# 2117554Listed by: RE/MAX ASSOCIATES - New
 $273,000Active1 beds 1 baths682 sq. ft.
$273,000Active1 beds 1 baths682 sq. ft.2220 E Murray Holladay Rd S #160, Holladay, UT 84117
MLS# 2117513Listed by: EQUITY REAL ESTATE (ADVANTAGE) - New
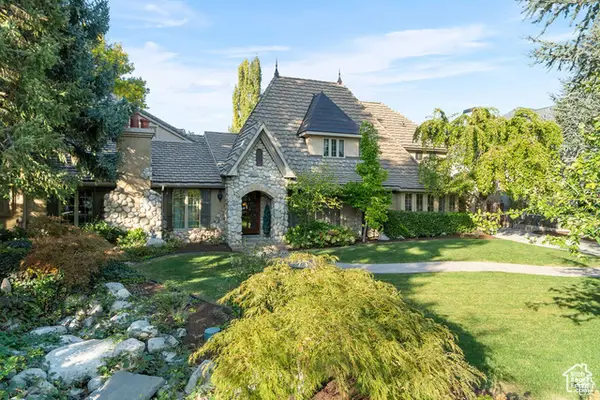 $3,395,000Active7 beds 7 baths7,982 sq. ft.
$3,395,000Active7 beds 7 baths7,982 sq. ft.2415 E Karren St, Holladay, UT 84124
MLS# 2117437Listed by: PARAMOUNT REAL ESTATE
