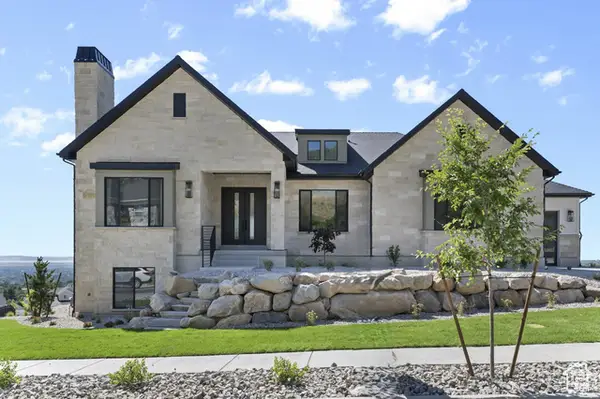1087 W Barnes Dr, Kaysville, UT 84037
Local realty services provided by:ERA Brokers Consolidated
1087 W Barnes Dr,Kaysville, UT 84037
$850,000
- 4 Beds
- 4 Baths
- 3,009 sq. ft.
- Single family
- Active
Listed by:kaden wright
Office:lpt realty, llc.
MLS#:2091803
Source:SL
Price summary
- Price:$850,000
- Price per sq. ft.:$282.49
About this home
Welcome home to this custom residence in West Kaysville, perfectly positioned on a -acre, fully landscaped lot along a graceful curved street. The exterior is anchored by an oversized detached workshop/garage, and further enhanced by mature trees, established garden beds, a roomy deck, and an additional storage shed. Inside, the main level centers on a spacious, chef-friendly kitchen with two walk-in pantries, a large island, built-in oven and microwave, slide-in range, dishwasher, refrigerator, and a sunny bay-window dining nook. A flexible front room serves nicely as formal living or dining, while the generous family room features a brick fireplace with cast-iron insert. A laundry room with sink and cabinetry and a convenient half bath complete the main floor. Upstairs, two over-sized bedrooms share a skylit hall bath, while the impressive primary suite boasts vaulted ceilings, dual-sink vanity, jetted tub, and an oversized shower, all bathed in natural light from its own skylight. The finished basement adds a second family/rec room, a fourth bedroom, full bath, and abundant storage-ideal for guests, teens, or multigenerational living. Recent upgrades include new shingles and refreshed stucco within the last five years. The home is one block from Barnes Park, where you'll enjoy pickleball courts, ball fields, sand volleyball, playgrounds, and paved jogging paths. Top-rated Davis School District schools-elementary, junior high, and award-winning Davis High-are just minutes away. An in-ground pool-ready for your finishing touches-offers a head start on creating a personalized backyard oasis. Square-footage figures are provided as a courtesy estimate only; buyer is advised to obtain an independent measurement.
Contact an agent
Home facts
- Year built:1988
- Listing ID #:2091803
- Added:115 day(s) ago
- Updated:October 06, 2025 at 11:03 AM
Rooms and interior
- Bedrooms:4
- Total bathrooms:4
- Full bathrooms:3
- Half bathrooms:1
- Living area:3,009 sq. ft.
Heating and cooling
- Cooling:Central Air
- Heating:Gas: Central
Structure and exterior
- Roof:Asphalt
- Year built:1988
- Building area:3,009 sq. ft.
- Lot area:0.5 Acres
Schools
- High school:Davis
- Middle school:Centennial
- Elementary school:Kaysville
Utilities
- Water:Culinary, Secondary, Water Connected
- Sewer:Sewer Connected, Sewer: Connected, Sewer: Public
Finances and disclosures
- Price:$850,000
- Price per sq. ft.:$282.49
- Tax amount:$3,322
New listings near 1087 W Barnes Dr
- New
 $1,490,000Active7 beds 5 baths5,101 sq. ft.
$1,490,000Active7 beds 5 baths5,101 sq. ft.1539 W Misty Breeze Cir, Kaysville, UT 84037
MLS# 2115630Listed by: EQUITY REAL ESTATE - New
 $940,000Active5 beds 4 baths3,997 sq. ft.
$940,000Active5 beds 4 baths3,997 sq. ft.2226 S Betsys Way, Kaysville, UT 84037
MLS# 2115626Listed by: EXP REALTY, LLC - New
 $775,000Active5 beds 4 baths3,545 sq. ft.
$775,000Active5 beds 4 baths3,545 sq. ft.2056 W Phillips St N, Kaysville, UT 84037
MLS# 2115350Listed by: RE/MAX ASSOCIATES - New
 $1,075,000Active6 beds 4 baths4,842 sq. ft.
$1,075,000Active6 beds 4 baths4,842 sq. ft.1248 S Kentucky Derby Way, Kaysville, UT 84037
MLS# 2115323Listed by: REAL BROKER, LLC - Open Sat, 10am to 12pmNew
 $555,000Active6 beds 3 baths2,308 sq. ft.
$555,000Active6 beds 3 baths2,308 sq. ft.890 E Brookshire Dr, Kaysville, UT 84037
MLS# 2115286Listed by: EQUITY REAL ESTATE (SELECT) - New
 $609,500Active4 beds 3 baths2,100 sq. ft.
$609,500Active4 beds 3 baths2,100 sq. ft.1084 E Cambridge Rd, Kaysville, UT 84037
MLS# 2115287Listed by: EXP REALTY, LLC  $2,260,000Active5 beds 5 baths7,397 sq. ft.
$2,260,000Active5 beds 5 baths7,397 sq. ft.1491 N Orchard Ridge Ln, Kaysville, UT 84037
MLS# 2101863Listed by: IVORY HOMES, LTD- New
 $389,000Active2 beds 3 baths1,276 sq. ft.
$389,000Active2 beds 3 baths1,276 sq. ft.772 N Crimson Ct, Kaysville, UT 84037
MLS# 2115228Listed by: WINDERMERE REAL ESTATE (LAYTON BRANCH) - New
 $1,849,900Active6 beds 4 baths5,176 sq. ft.
$1,849,900Active6 beds 4 baths5,176 sq. ft.1566 W Pheasant Dr, Kaysville, UT 84037
MLS# 2114357Listed by: BRAVO REALTY SERVICES, LLC - New
 $569,995Active4 beds 3 baths2,360 sq. ft.
$569,995Active4 beds 3 baths2,360 sq. ft.272 N Pin Oak Ln, Kaysville, UT 84037
MLS# 2114306Listed by: RIDGELINE REALTY
