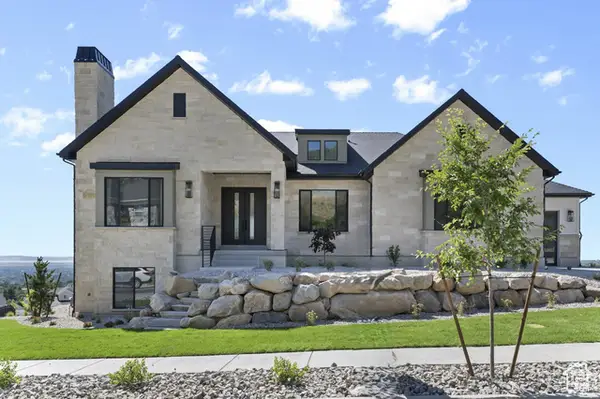680 Stonne Ln, Kaysville, UT 84037
Local realty services provided by:ERA Brokers Consolidated
680 Stonne Ln,Kaysville, UT 84037
$549,900
- 5 Beds
- 3 Baths
- 3,264 sq. ft.
- Single family
- Active
Listed by:h. cassidy leake
Office:real broker, llc.
MLS#:2081340
Source:SL
Price summary
- Price:$549,900
- Price per sq. ft.:$168.47
- Monthly HOA dues:$75
About this home
Back on the market no fault of the Seller! PRICED TO SELL! You won't want to miss out on this perfect 5 bed 3 bath home in the cozy town of Kaysville. This home features beautiful fruit bearing cherry & nectarine trees in the front yard, with a cute flower bed in the back yard. There is a community playground just down the street, for the children to play. Inside you'll find an open layout kitchen, with new lvp flooring, leading to the main living space with new carpet. (2021), the Master bedroom & bathroom, and 2 additional rooms. The basement was newly finished with plumbing for a 2nd kitchen and its own furnace. It features 2 oversized bedrooms with spacious closets for storage, a large bathroom with a glass stand up shower and a jetted bath tub to relax your stress away. A favorite feature in the basement is the amount of space available for entertaining your guests. A new roof and generator hookups were installed in 2021. Newer HVAC system. Home is located near local shopping and has easy freeway access. Schedule your showing today!
Contact an agent
Home facts
- Year built:2006
- Listing ID #:2081340
- Added:157 day(s) ago
- Updated:October 05, 2025 at 11:00 AM
Rooms and interior
- Bedrooms:5
- Total bathrooms:3
- Full bathrooms:3
- Living area:3,264 sq. ft.
Heating and cooling
- Cooling:Central Air
- Heating:Forced Air, Gas: Central
Structure and exterior
- Roof:Asphalt
- Year built:2006
- Building area:3,264 sq. ft.
- Lot area:0.11 Acres
Schools
- High school:Davis
- Middle school:Fairfield
- Elementary school:Creekside
Utilities
- Water:Culinary, Water Connected
- Sewer:Sewer Connected, Sewer: Connected, Sewer: Public
Finances and disclosures
- Price:$549,900
- Price per sq. ft.:$168.47
- Tax amount:$2,550
New listings near 680 Stonne Ln
- Open Sun, 2 to 4pmNew
 $1,490,000Active7 beds 5 baths5,101 sq. ft.
$1,490,000Active7 beds 5 baths5,101 sq. ft.1539 W Misty Breeze Cir, Kaysville, UT 84037
MLS# 2115630Listed by: EQUITY REAL ESTATE - New
 $940,000Active5 beds 4 baths3,997 sq. ft.
$940,000Active5 beds 4 baths3,997 sq. ft.2226 S Betsys Way, Kaysville, UT 84037
MLS# 2115626Listed by: EXP REALTY, LLC - New
 $775,000Active5 beds 4 baths3,545 sq. ft.
$775,000Active5 beds 4 baths3,545 sq. ft.2056 W Phillips St N, Kaysville, UT 84037
MLS# 2115350Listed by: RE/MAX ASSOCIATES - New
 $1,075,000Active6 beds 4 baths4,842 sq. ft.
$1,075,000Active6 beds 4 baths4,842 sq. ft.1248 S Kentucky Derby Way, Kaysville, UT 84037
MLS# 2115323Listed by: REAL BROKER, LLC - Open Sat, 10am to 12pmNew
 $555,000Active6 beds 3 baths2,308 sq. ft.
$555,000Active6 beds 3 baths2,308 sq. ft.890 E Brookshire Dr, Kaysville, UT 84037
MLS# 2115286Listed by: EQUITY REAL ESTATE (SELECT) - New
 $609,500Active4 beds 3 baths2,100 sq. ft.
$609,500Active4 beds 3 baths2,100 sq. ft.1084 E Cambridge Rd, Kaysville, UT 84037
MLS# 2115287Listed by: EXP REALTY, LLC  $2,260,000Active5 beds 5 baths7,397 sq. ft.
$2,260,000Active5 beds 5 baths7,397 sq. ft.1491 N Orchard Ridge Ln, Kaysville, UT 84037
MLS# 2101863Listed by: IVORY HOMES, LTD- New
 $389,000Active2 beds 3 baths1,276 sq. ft.
$389,000Active2 beds 3 baths1,276 sq. ft.772 N Crimson Ct, Kaysville, UT 84037
MLS# 2115228Listed by: WINDERMERE REAL ESTATE (LAYTON BRANCH) - New
 $1,849,900Active6 beds 4 baths5,176 sq. ft.
$1,849,900Active6 beds 4 baths5,176 sq. ft.1566 W Pheasant Dr, Kaysville, UT 84037
MLS# 2114357Listed by: BRAVO REALTY SERVICES, LLC - New
 $569,995Active4 beds 3 baths2,360 sq. ft.
$569,995Active4 beds 3 baths2,360 sq. ft.272 N Pin Oak Ln, Kaysville, UT 84037
MLS# 2114306Listed by: RIDGELINE REALTY
