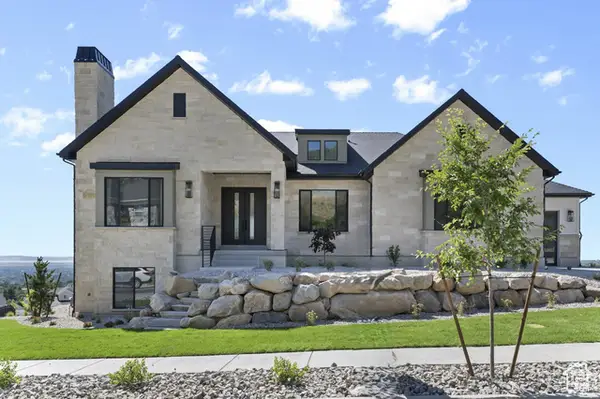868 W Brandon Dr S, Kaysville, UT 84037
Local realty services provided by:ERA Brokers Consolidated
868 W Brandon Dr S,Kaysville, UT 84037
$744,900
- 6 Beds
- 3 Baths
- 3,183 sq. ft.
- Single family
- Active
Listed by:sydney battersby
Office:district living collective llc.
MLS#:2097182
Source:SL
Price summary
- Price:$744,900
- Price per sq. ft.:$234.02
About this home
Tucked into a quiet Kaysville neighborhood, this well-maintained home sits on an expansive lot offering endless possibilities-garden space, play area, RV parking, or even future expansion. Inside, you'll find a functional layout with generous living spaces, natural light, and updates throughout. The oversized backyard is a rare find in this area, perfect for entertaining, relaxing, or simply enjoying a little extra breathing room. Located just minutes from Heritage Park, Barnes Park, Cherry Hill, and Downtown Kaysville, plus easy access to I-15, this home combines the comfort of suburban living with unbeatable convenience. Enjoy close proximity to bike paths and a nearby pond, making outdoor recreation a breeze for a walk, bike ride, or bird watching. Whether you're upsizing, downsizing, or somewhere in between, this is the kind of space that lets you grow into it-inside and out. Square footage figures are provided as a courtesy estimate only and were obtained from county records. Buyer is advised to obtain an independent measurement.
Contact an agent
Home facts
- Year built:1999
- Listing ID #:2097182
- Added:89 day(s) ago
- Updated:October 06, 2025 at 11:03 AM
Rooms and interior
- Bedrooms:6
- Total bathrooms:3
- Full bathrooms:3
- Living area:3,183 sq. ft.
Heating and cooling
- Cooling:Central Air
- Heating:Forced Air, Gas: Central
Structure and exterior
- Roof:Asphalt, Pitched
- Year built:1999
- Building area:3,183 sq. ft.
- Lot area:0.51 Acres
Schools
- High school:Farmington
- Middle school:Centennial
- Elementary school:Kaysville
Utilities
- Water:Culinary, Secondary, Water Connected
- Sewer:Sewer: Public
Finances and disclosures
- Price:$744,900
- Price per sq. ft.:$234.02
- Tax amount:$3,327
New listings near 868 W Brandon Dr S
- New
 $1,490,000Active7 beds 5 baths5,101 sq. ft.
$1,490,000Active7 beds 5 baths5,101 sq. ft.1539 W Misty Breeze Cir, Kaysville, UT 84037
MLS# 2115630Listed by: EQUITY REAL ESTATE - New
 $940,000Active5 beds 4 baths3,997 sq. ft.
$940,000Active5 beds 4 baths3,997 sq. ft.2226 S Betsys Way, Kaysville, UT 84037
MLS# 2115626Listed by: EXP REALTY, LLC - New
 $775,000Active5 beds 4 baths3,545 sq. ft.
$775,000Active5 beds 4 baths3,545 sq. ft.2056 W Phillips St N, Kaysville, UT 84037
MLS# 2115350Listed by: RE/MAX ASSOCIATES - New
 $1,075,000Active6 beds 4 baths4,842 sq. ft.
$1,075,000Active6 beds 4 baths4,842 sq. ft.1248 S Kentucky Derby Way, Kaysville, UT 84037
MLS# 2115323Listed by: REAL BROKER, LLC - Open Sat, 10am to 12pmNew
 $555,000Active6 beds 3 baths2,308 sq. ft.
$555,000Active6 beds 3 baths2,308 sq. ft.890 E Brookshire Dr, Kaysville, UT 84037
MLS# 2115286Listed by: EQUITY REAL ESTATE (SELECT) - New
 $609,500Active4 beds 3 baths2,100 sq. ft.
$609,500Active4 beds 3 baths2,100 sq. ft.1084 E Cambridge Rd, Kaysville, UT 84037
MLS# 2115287Listed by: EXP REALTY, LLC  $2,260,000Active5 beds 5 baths7,397 sq. ft.
$2,260,000Active5 beds 5 baths7,397 sq. ft.1491 N Orchard Ridge Ln, Kaysville, UT 84037
MLS# 2101863Listed by: IVORY HOMES, LTD- New
 $389,000Active2 beds 3 baths1,276 sq. ft.
$389,000Active2 beds 3 baths1,276 sq. ft.772 N Crimson Ct, Kaysville, UT 84037
MLS# 2115228Listed by: WINDERMERE REAL ESTATE (LAYTON BRANCH) - New
 $1,849,900Active6 beds 4 baths5,176 sq. ft.
$1,849,900Active6 beds 4 baths5,176 sq. ft.1566 W Pheasant Dr, Kaysville, UT 84037
MLS# 2114357Listed by: BRAVO REALTY SERVICES, LLC - New
 $569,995Active4 beds 3 baths2,360 sq. ft.
$569,995Active4 beds 3 baths2,360 sq. ft.272 N Pin Oak Ln, Kaysville, UT 84037
MLS# 2114306Listed by: RIDGELINE REALTY
