1238 E Highline Rd, Lake Point, UT 84074
Local realty services provided by:ERA Realty Center

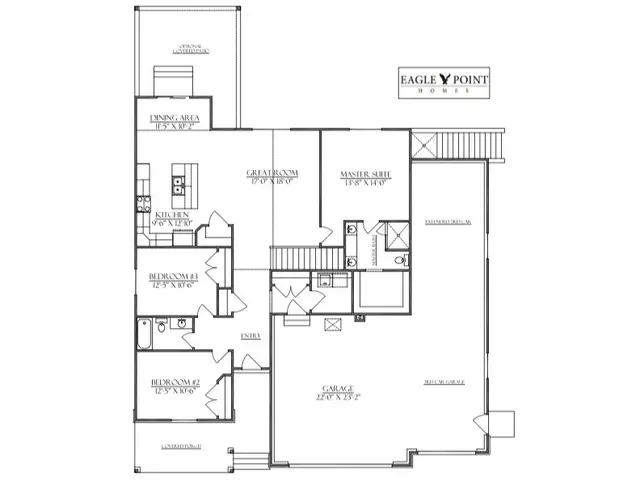
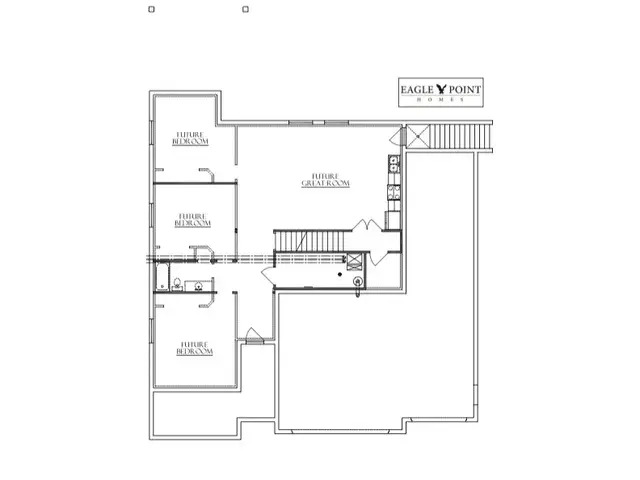
1238 E Highline Rd,Lake Point, UT 84074
$799,900
- 3 Beds
- 2 Baths
- 3,223 sq. ft.
- Single family
- Active
Listed by:blake dellinger
Office:century 21 everest
MLS#:2103193
Source:SL
Price summary
- Price:$799,900
- Price per sq. ft.:$248.18
About this home
$15K LENDER INCENTIVE!! **EAGLE POINT HOMES (AWARD WINNING CUSTOM HOME BUILDER)** This beautiful TAYLOR floor plan is set for completion in early 2026. This home is in the highly desired LAKE POINT VISTAS subdivision, in Lake Point. This home will feature: EXTENDED 3rd CAR GARAGE, BASEMENT ENTRANCE, 9' TALL BASEMENT CEILINGS, LARGE COVERED PATIO, UPGRADED KITCHEN APPLIANCE PACKAGE (TO INCLUDE DOUBLE WALL OVENS/GAS COOKTOP), QUARTZ COUNTERTOPS THROUGHOUT, LVP FLOORING IN ALL HIGH TRAFFIC AREAS, AND SO MUCH MORE!! Don't miss your opportunity and be a part of the design/selection process. (The pictures shown are of the same floor plan, but may not reflect the exact features or finishes of the to-be-built home)
Contact an agent
Home facts
- Year built:2025
- Listing Id #:2103193
- Added:8 day(s) ago
- Updated:August 14, 2025 at 11:07 AM
Rooms and interior
- Bedrooms:3
- Total bathrooms:2
- Full bathrooms:2
- Living area:3,223 sq. ft.
Heating and cooling
- Cooling:Central Air
- Heating:Forced Air, Gas: Central
Structure and exterior
- Roof:Asphalt
- Year built:2025
- Building area:3,223 sq. ft.
- Lot area:1 Acres
Schools
- High school:Stansbury
- Middle school:Clarke N Johnsen
- Elementary school:Stansbury
Utilities
- Water:Culinary, Shares, Water Connected
- Sewer:Sewer Connected, Sewer: Connected
Finances and disclosures
- Price:$799,900
- Price per sq. ft.:$248.18
- Tax amount:$1
New listings near 1238 E Highline Rd
- New
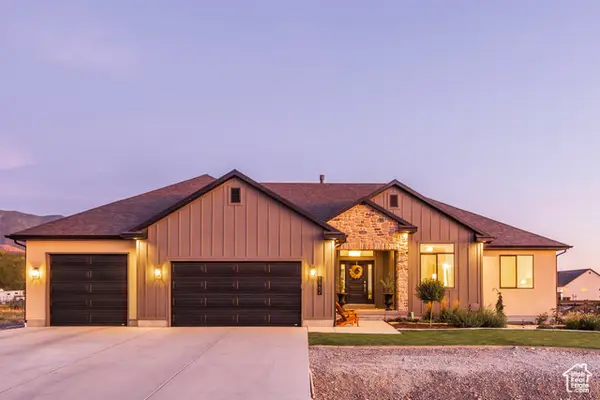 $950,000Active6 beds 3 baths4,202 sq. ft.
$950,000Active6 beds 3 baths4,202 sq. ft.1662 E Cluff Ln N, Lake Point, UT 84074
MLS# 2104926Listed by: SUMMIT SOTHEBY'S INTERNATIONAL REALTY  $554,990Active3 beds 2 baths4,152 sq. ft.
$554,990Active3 beds 2 baths4,152 sq. ft.1921 E Burger St #1418, Lake Point, UT 84074
MLS# 2102785Listed by: RICHMOND AMERICAN HOMES OF UTAH, INC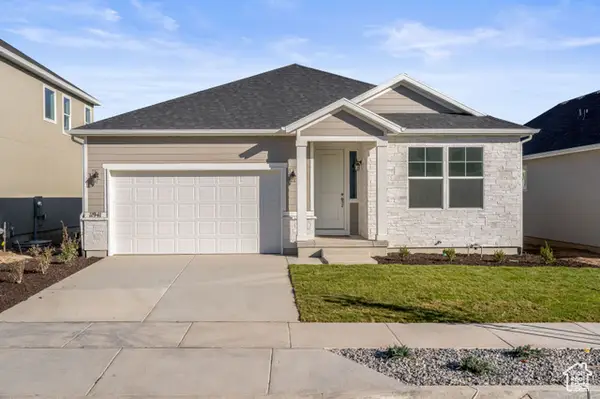 $519,990Active3 beds 2 baths3,280 sq. ft.
$519,990Active3 beds 2 baths3,280 sq. ft.1835 E Burger St #1419, Lake Point, UT 84074
MLS# 2102729Listed by: RICHMOND AMERICAN HOMES OF UTAH, INC $410,000Active5.41 Acres
$410,000Active5.41 Acres2065 N Lincoln Ln, Lake Point, UT 84074
MLS# 2101522Listed by: HOMIE $710,241Active4 beds 3 baths3,867 sq. ft.
$710,241Active4 beds 3 baths3,867 sq. ft.2055 E Burger St #1246, Lake Point, UT 84074
MLS# 2085819Listed by: RICHMOND AMERICAN HOMES OF UTAH, INC $684,990Active4 beds 3 baths3,911 sq. ft.
$684,990Active4 beds 3 baths3,911 sq. ft.8635 N Halloran Ct #1322, Lake Point, UT 84074
MLS# 2097165Listed by: RICHMOND AMERICAN HOMES OF UTAH, INC $265,000Active0.18 Acres
$265,000Active0.18 Acres8048 N Park Ln #002, Lake Point, UT 84074
MLS# 2096867Listed by: REAL BROKER, LLC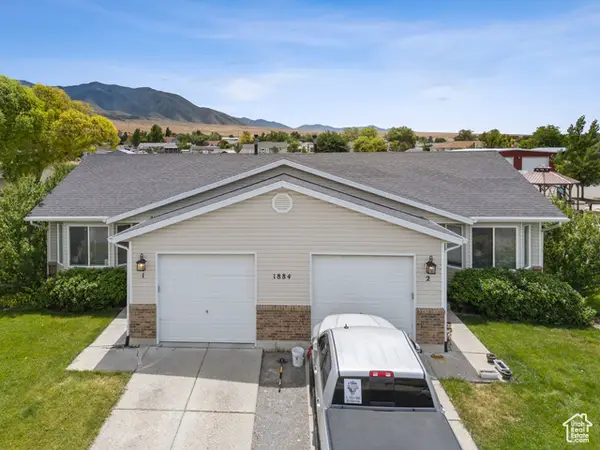 $1,500,000Active4 beds 2 baths2,880 sq. ft.
$1,500,000Active4 beds 2 baths2,880 sq. ft.1884 E Shepard Ln, Lake Point, UT 84074
MLS# 2096777Listed by: REAL BROKER, LLC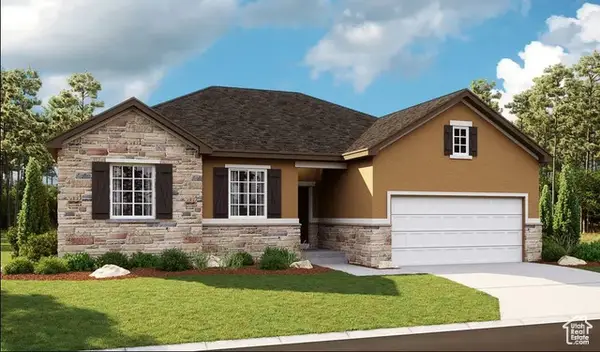 $642,859Active3 beds 3 baths3,769 sq. ft.
$642,859Active3 beds 3 baths3,769 sq. ft.8636 N Weston Way #1321, Lake Point, UT 84074
MLS# 2095452Listed by: RICHMOND AMERICAN HOMES OF UTAH, INC
