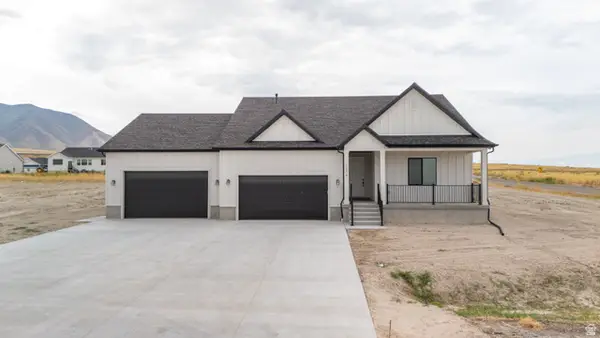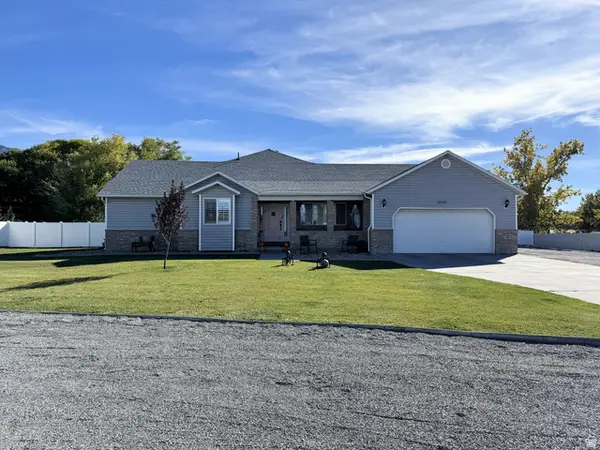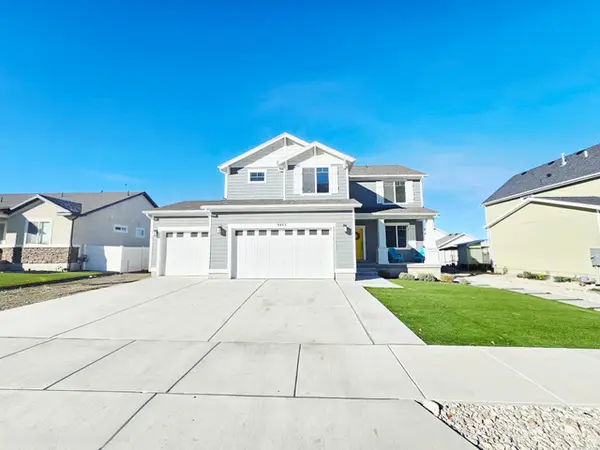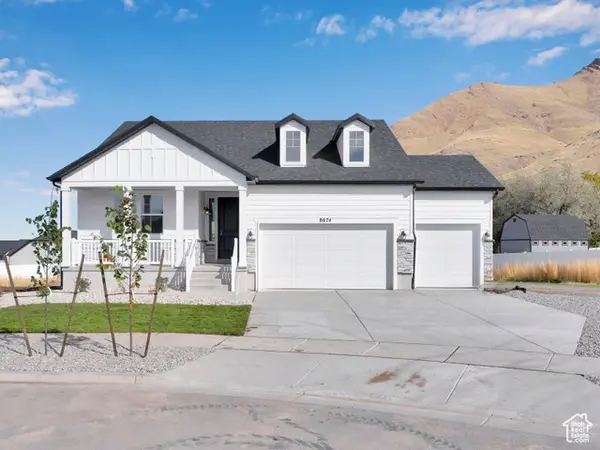1426 E Cluff Ln, Lake Point, UT 84074
Local realty services provided by:ERA Realty Center
1426 E Cluff Ln,Lake Point, UT 84074
$775,000
- 6 Beds
- 3 Baths
- 3,735 sq. ft.
- Single family
- Active
Listed by: lauren bishop
Office: real estate essentials
MLS#:2116170
Source:SL
Price summary
- Price:$775,000
- Price per sq. ft.:$207.5
About this home
Welcome to your dream home in beautiful Lake Point! With over 3,700 sq. ft., this rambler sits on just over one acre, perfectly suited for horses and outdoor living in a quiet secluded cul-de-sac. Enjoy peace and privacy surrounded by breathtaking mountain views and unmatched sunsets over the Great Salt Lake. Step inside to find an open floor plan with a main-level primary suite, two upstairs bedrooms and laundry for easy single-level living. You'll also love the large walk-in pantry, vaulted ceilings, beautiful custom cabinetry, and the gorgeous granite countertops and sink. The semi-formal dining and formal living room are perfect for guests and entertaining. But what you may love most is the ceiling heating lamps in the primary suite! You will truly love all the amenities this home has to offer. Downstairs the basement is completely finished with a theater room, more living space for entertainment, a home gym, three additional bedrooms, a bathroom and tons of storage. In fact, the cold storage runs the width of the home! Car enthusiasts and hobbyists will love the huge garage which can house 5 vehicles (currently two spaces in the garage have been converted to a heated workshop with a 220v outlet offering plenty of space for projects year-round). Outside, there's endless room to park your boats, RVs, ATVs, or trailers. You'll also find a generator hook-up and electric outlets in the backyard. Whether you're enjoying quiet evenings on the patio, watching horses graze, or taking in the panoramic views, this property offers everything you could ask for with loads of rural charm--all just minutes from Salt Lake City conveniences. Square footage figures are provided as a courtesy estimate only and were obtained from building plans. Buyer is advised to obtain an independent measurement.
Contact an agent
Home facts
- Year built:2017
- Listing ID #:2116170
- Added:51 day(s) ago
- Updated:November 28, 2025 at 12:06 PM
Rooms and interior
- Bedrooms:6
- Total bathrooms:3
- Full bathrooms:3
- Living area:3,735 sq. ft.
Heating and cooling
- Cooling:Central Air
- Heating:Forced Air, Gas: Central
Structure and exterior
- Roof:Asphalt
- Year built:2017
- Building area:3,735 sq. ft.
- Lot area:1.09 Acres
Schools
- High school:Stansbury
- Middle school:Clarke N Johnsen
- Elementary school:Old Mill
Utilities
- Water:Culinary, Water Connected
- Sewer:Sewer Connected, Sewer: Connected, Sewer: Public
Finances and disclosures
- Price:$775,000
- Price per sq. ft.:$207.5
- Tax amount:$5,009
New listings near 1426 E Cluff Ln
- New
 $839,900Active3 beds 3 baths3,944 sq. ft.
$839,900Active3 beds 3 baths3,944 sq. ft.1668 E Coreys Ct N, Lake Point, UT 84074
MLS# 2124502Listed by: CENTURY 21 EVEREST  $689,990Pending3 beds 4 baths4,516 sq. ft.
$689,990Pending3 beds 4 baths4,516 sq. ft.8665 Halloran Ct #1325, Lake Point, UT 84074
MLS# 2123707Listed by: RICHMOND AMERICAN HOMES OF UTAH, INC $879,900Active3 beds 2 baths3,863 sq. ft.
$879,900Active3 beds 2 baths3,863 sq. ft.1214 E Highline Rd #208, Lake Point, UT 84074
MLS# 2122927Listed by: CENTURY 21 EVEREST $604,990Active3 beds 3 baths3,399 sq. ft.
$604,990Active3 beds 3 baths3,399 sq. ft.8638 N Halloran Ct #1329, Lake Point, UT 84074
MLS# 2120629Listed by: RICHMOND AMERICAN HOMES OF UTAH, INC $759,900Active3 beds 3 baths3,807 sq. ft.
$759,900Active3 beds 3 baths3,807 sq. ft.8035 N Park Meadow Ln #2, Lake Point, UT 84074
MLS# 2120316Listed by: EQUITY REAL ESTATE (TOOELE) $975,000Active7 beds 6 baths4,965 sq. ft.
$975,000Active7 beds 6 baths4,965 sq. ft.8761 N Lakeshore Dr #1203, Lake Point, UT 84074
MLS# 2120361Listed by: RICHMOND AMERICAN HOMES OF UTAH, INC $565,000Active5 beds 3 baths3,090 sq. ft.
$565,000Active5 beds 3 baths3,090 sq. ft.1887 E Rock Hollow Rd, Lake Point, UT 84074
MLS# 2120101Listed by: KW SOUTH VALLEY KELLER WILLIAMS $719,900Pending5 beds 3 baths3,767 sq. ft.
$719,900Pending5 beds 3 baths3,767 sq. ft.1950 Pebble Cir, Lake Point, UT 84074
MLS# 2120012Listed by: SUN KEY REALTY LLC $629,990Active6 beds 4 baths3,249 sq. ft.
$629,990Active6 beds 4 baths3,249 sq. ft.8483 N Colette St, Lake Point, UT 84074
MLS# 2120015Listed by: EQUITY REAL ESTATE (ADVANTAGE) $599,990Active3 beds 2 baths3,064 sq. ft.
$599,990Active3 beds 2 baths3,064 sq. ft.8674 N Halloran Ct #1327, Lake Point, UT 84074
MLS# 2118654Listed by: RICHMOND AMERICAN HOMES OF UTAH, INC
