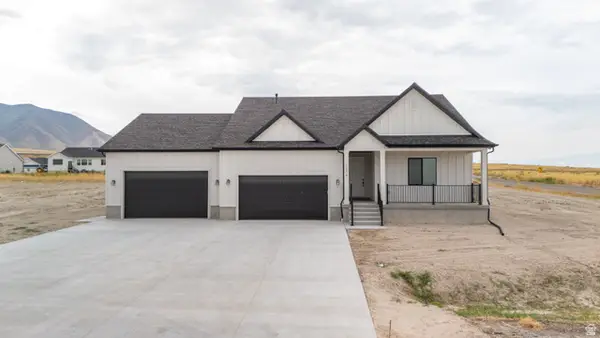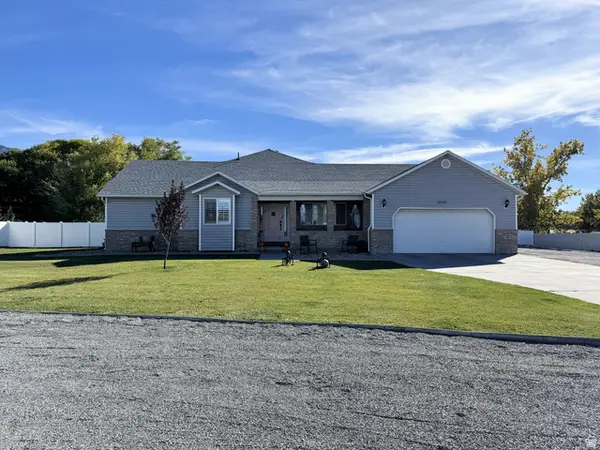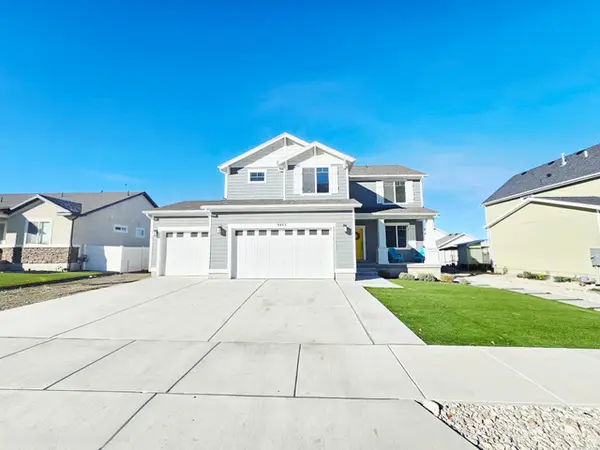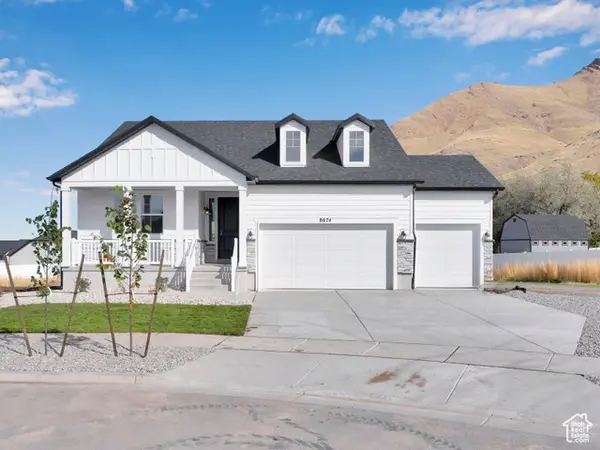2045 E Mine Rock Rd, Lake Point, UT 84074
Local realty services provided by:ERA Realty Center
2045 E Mine Rock Rd,Lake Point, UT 84074
$579,999
- 4 Beds
- 4 Baths
- 3,482 sq. ft.
- Single family
- Active
Listed by: sherilyn hopper
Office: realtypath llc. (south valley)
MLS#:2080617
Source:SL
Price summary
- Price:$579,999
- Price per sq. ft.:$166.57
- Monthly HOA dues:$15
About this home
SELLER IS OFFERING UP TO $10,000 TOWARD 2/1 BUY DOWN OR CLOSING COSTS with acceptable offer! Current loan is FHA and ASSUMABLE at 2.75% (see agent remarks) Why wait to build?! Move in now! Large shed/workshop with power already in place! You don't want to miss this opportunity where stunning mountain views and modern comfort come together! Step inside this spacious beautifully maintained rambler to find an open, light-filled layout perfect for everyday single level living and entertaining. The beautifully landscaped yard features a decorative patio with large pergola equipt with sunshade and lighting. Ideal for relaxing evenings or gathering with friends. Need more space? The expansive basement has a huge finished bedroom and bathroom, the rest is ready to grow with you-offering room to add two additional bedrooms, a large family room, and a substantial storage area. Perfect blend of convenience and tranquility-close enough for commuting (only 25 min. from SLC), yet nestled in a serene community where you can truly unwind. Don't miss your chance to own this well cared for home that blends space, comfort, and amazing views! All measurements are provided as a courtesy and should be verified by the buyer and buyer's agent. Equal Housing Opportunity. Buyer and Buyers agent to verify all information. (Home has approx. 4 years of transferrable structural builder warranty)
Contact an agent
Home facts
- Year built:2019
- Listing ID #:2080617
- Added:207 day(s) ago
- Updated:November 20, 2025 at 12:36 PM
Rooms and interior
- Bedrooms:4
- Total bathrooms:4
- Full bathrooms:3
- Half bathrooms:1
- Living area:3,482 sq. ft.
Heating and cooling
- Cooling:Central Air
- Heating:Forced Air, Gas: Central, Gas: Stove
Structure and exterior
- Roof:Asphalt
- Year built:2019
- Building area:3,482 sq. ft.
- Lot area:0.19 Acres
Schools
- High school:Stansbury
- Middle school:Clarke N Johnsen
- Elementary school:Rose Springs
Utilities
- Water:Shares, Water Connected
- Sewer:Sewer Connected, Sewer: Connected
Finances and disclosures
- Price:$579,999
- Price per sq. ft.:$166.57
- Tax amount:$3,229
New listings near 2045 E Mine Rock Rd
 $689,990Pending3 beds 4 baths4,516 sq. ft.
$689,990Pending3 beds 4 baths4,516 sq. ft.8665 Halloran Ct #1325, Lake Point, UT 84074
MLS# 2123707Listed by: RICHMOND AMERICAN HOMES OF UTAH, INC- New
 $879,900Active3 beds 2 baths3,863 sq. ft.
$879,900Active3 beds 2 baths3,863 sq. ft.1214 E Highline Rd #208, Lake Point, UT 84074
MLS# 2122927Listed by: CENTURY 21 EVEREST  $604,990Active3 beds 3 baths3,399 sq. ft.
$604,990Active3 beds 3 baths3,399 sq. ft.8638 N Halloran Ct #1329, Lake Point, UT 84074
MLS# 2120629Listed by: RICHMOND AMERICAN HOMES OF UTAH, INC $759,900Active3 beds 3 baths3,807 sq. ft.
$759,900Active3 beds 3 baths3,807 sq. ft.8035 N Park Meadow Ln #2, Lake Point, UT 84074
MLS# 2120316Listed by: EQUITY REAL ESTATE (TOOELE) $975,000Active7 beds 6 baths4,965 sq. ft.
$975,000Active7 beds 6 baths4,965 sq. ft.8761 N Lakeshore Dr #1203, Lake Point, UT 84074
MLS# 2120361Listed by: RICHMOND AMERICAN HOMES OF UTAH, INC- Open Sat, 11am to 2pm
 $565,000Active5 beds 3 baths3,090 sq. ft.
$565,000Active5 beds 3 baths3,090 sq. ft.1887 E Rock Hollow Rd, Lake Point, UT 84074
MLS# 2120101Listed by: KW SOUTH VALLEY KELLER WILLIAMS  $719,900Pending5 beds 3 baths3,767 sq. ft.
$719,900Pending5 beds 3 baths3,767 sq. ft.1950 Pebble Cir, Lake Point, UT 84074
MLS# 2120012Listed by: SUN KEY REALTY LLC $629,990Active6 beds 4 baths3,249 sq. ft.
$629,990Active6 beds 4 baths3,249 sq. ft.8483 N Colette St, Lake Point, UT 84074
MLS# 2120015Listed by: EQUITY REAL ESTATE (ADVANTAGE) $599,990Active3 beds 2 baths3,064 sq. ft.
$599,990Active3 beds 2 baths3,064 sq. ft.8674 N Halloran Ct #1327, Lake Point, UT 84074
MLS# 2118654Listed by: RICHMOND AMERICAN HOMES OF UTAH, INC $665,000Active5 beds 4 baths3,485 sq. ft.
$665,000Active5 beds 4 baths3,485 sq. ft.8496 N Tiffany Ln, Lake Point, UT 84074
MLS# 2116439Listed by: COLDWELL BANKER REALTY (UNION HEIGHTS)
