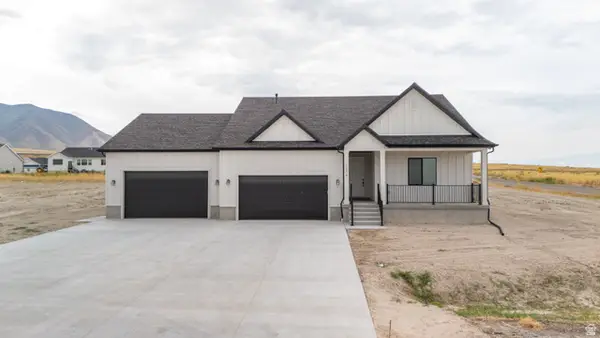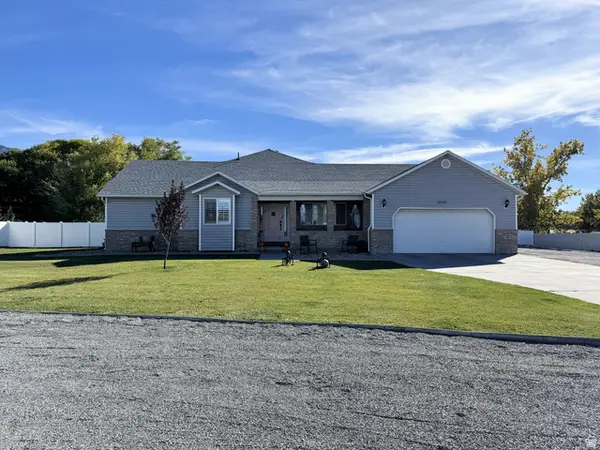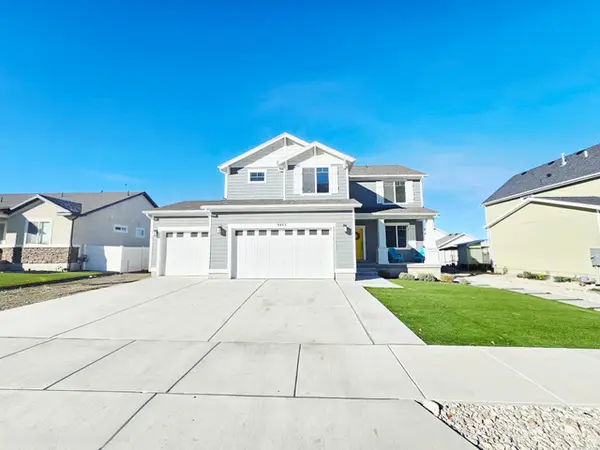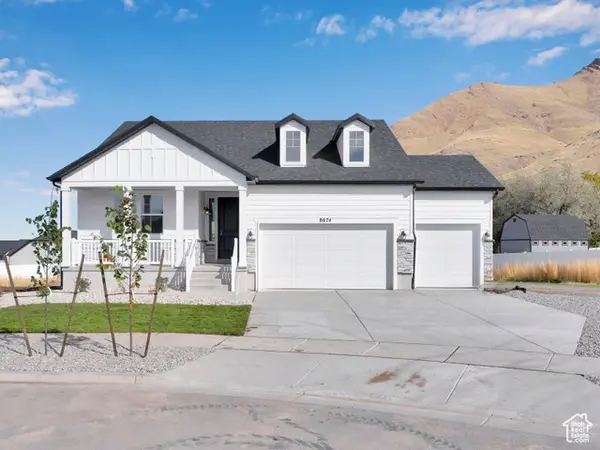2080 E Colette St, Lake Point, UT 84074
Local realty services provided by:ERA Realty Center
2080 E Colette St,Lake Point, UT 84074
$550,000
- 4 Beds
- 4 Baths
- 3,011 sq. ft.
- Single family
- Active
Listed by: ryan dastrup
Office: nre
MLS#:2116510
Source:SL
Price summary
- Price:$550,000
- Price per sq. ft.:$182.66
- Monthly HOA dues:$15
About this home
This home is nestled in a highly sought-after community offering breathtaking mountain and lake views. This stunning home features 4 bedrooms, 3.5 bathrooms, a spacious 3-car garage, and a fully fenced yard-perfect for comfortable living and entertaining. Step inside to discover an open, light-filled floor plan with thoughtfully selected upgrades throughout. The neutral color palette creates a warm and inviting atmosphere, enhanced by abundant natural light. The finished basement includes a fully equipped kitchen, a cozy family room, an additional bedroom, a full bathroom, and cold storage-ideal for use as an apartment or guest suite. Conveniently located just minutes from freeway access and only 20 minutes from both Salt Lake City International Airport and downtown SLC. Don't miss your chance to make this exceptional property your new home. Schedule your private tour today!
Contact an agent
Home facts
- Year built:2021
- Listing ID #:2116510
- Added:226 day(s) ago
- Updated:November 20, 2025 at 12:32 PM
Rooms and interior
- Bedrooms:4
- Total bathrooms:4
- Full bathrooms:3
- Half bathrooms:1
- Living area:3,011 sq. ft.
Heating and cooling
- Cooling:Central Air
- Heating:Forced Air, Gas: Central
Structure and exterior
- Roof:Asphalt
- Year built:2021
- Building area:3,011 sq. ft.
- Lot area:0.18 Acres
Schools
- High school:Stansbury
- Middle school:Clarke N Johnsen
- Elementary school:Old Mill
Utilities
- Water:Culinary, Water Connected
- Sewer:Sewer Connected, Sewer: Connected
Finances and disclosures
- Price:$550,000
- Price per sq. ft.:$182.66
- Tax amount:$3,202
New listings near 2080 E Colette St
 $689,990Pending3 beds 4 baths4,516 sq. ft.
$689,990Pending3 beds 4 baths4,516 sq. ft.8665 Halloran Ct #1325, Lake Point, UT 84074
MLS# 2123707Listed by: RICHMOND AMERICAN HOMES OF UTAH, INC- New
 $879,900Active3 beds 2 baths3,863 sq. ft.
$879,900Active3 beds 2 baths3,863 sq. ft.1214 E Highline Rd #208, Lake Point, UT 84074
MLS# 2122927Listed by: CENTURY 21 EVEREST  $604,990Active3 beds 3 baths3,399 sq. ft.
$604,990Active3 beds 3 baths3,399 sq. ft.8638 N Halloran Ct #1329, Lake Point, UT 84074
MLS# 2120629Listed by: RICHMOND AMERICAN HOMES OF UTAH, INC $759,900Active3 beds 3 baths3,807 sq. ft.
$759,900Active3 beds 3 baths3,807 sq. ft.8035 N Park Meadow Ln #2, Lake Point, UT 84074
MLS# 2120316Listed by: EQUITY REAL ESTATE (TOOELE) $975,000Active7 beds 6 baths4,965 sq. ft.
$975,000Active7 beds 6 baths4,965 sq. ft.8761 N Lakeshore Dr #1203, Lake Point, UT 84074
MLS# 2120361Listed by: RICHMOND AMERICAN HOMES OF UTAH, INC- Open Sat, 11am to 2pm
 $565,000Active5 beds 3 baths3,090 sq. ft.
$565,000Active5 beds 3 baths3,090 sq. ft.1887 E Rock Hollow Rd, Lake Point, UT 84074
MLS# 2120101Listed by: KW SOUTH VALLEY KELLER WILLIAMS  $719,900Pending5 beds 3 baths3,767 sq. ft.
$719,900Pending5 beds 3 baths3,767 sq. ft.1950 Pebble Cir, Lake Point, UT 84074
MLS# 2120012Listed by: SUN KEY REALTY LLC $629,990Active6 beds 4 baths3,249 sq. ft.
$629,990Active6 beds 4 baths3,249 sq. ft.8483 N Colette St, Lake Point, UT 84074
MLS# 2120015Listed by: EQUITY REAL ESTATE (ADVANTAGE) $599,990Active3 beds 2 baths3,064 sq. ft.
$599,990Active3 beds 2 baths3,064 sq. ft.8674 N Halloran Ct #1327, Lake Point, UT 84074
MLS# 2118654Listed by: RICHMOND AMERICAN HOMES OF UTAH, INC $665,000Active5 beds 4 baths3,485 sq. ft.
$665,000Active5 beds 4 baths3,485 sq. ft.8496 N Tiffany Ln, Lake Point, UT 84074
MLS# 2116439Listed by: COLDWELL BANKER REALTY (UNION HEIGHTS)
