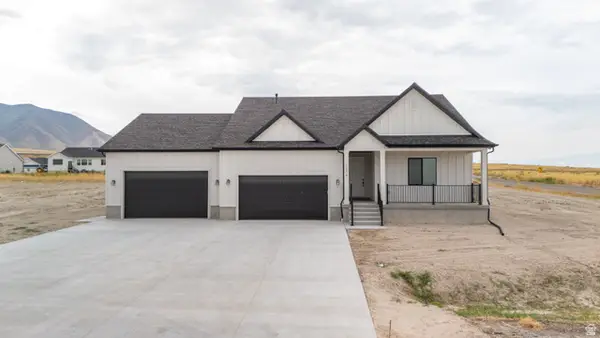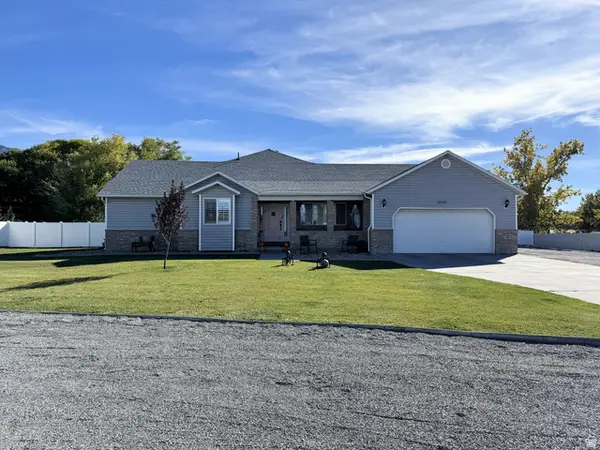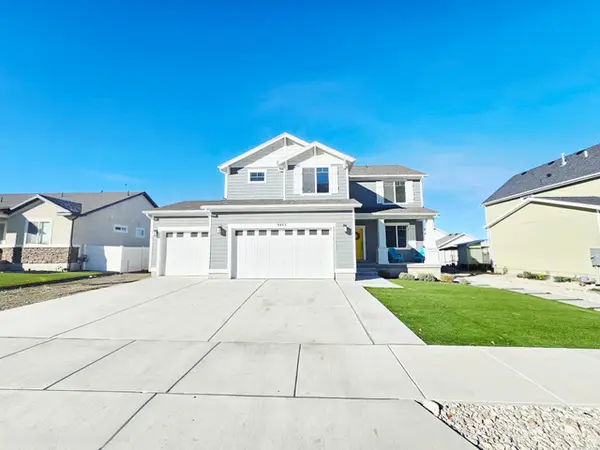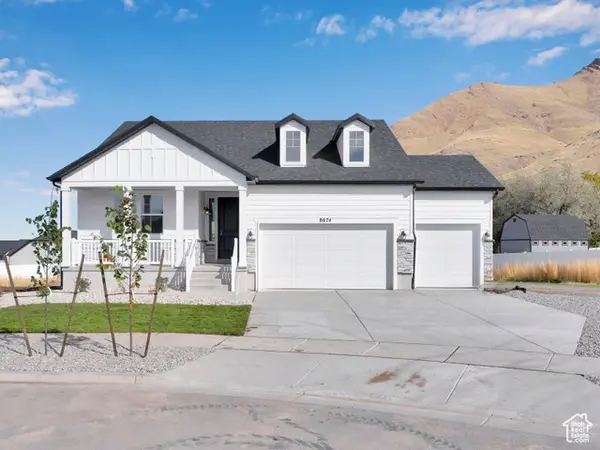8537 N Tiffany Ln, Lake Point, UT 84074
Local realty services provided by:ERA Realty Center
8537 N Tiffany Ln,Lake Point, UT 84074
$575,900
- 3 Beds
- 2 Baths
- 3,036 sq. ft.
- Single family
- Active
Listed by: sunny purcell
Office: real estate essentials
MLS#:2067566
Source:SL
Price summary
- Price:$575,900
- Price per sq. ft.:$189.69
- Monthly HOA dues:$15
About this home
***HUGE PRICE REDUCTION*** Move in with equity! Why wait to build when this upgraded, move-in ready home offers immediate comfort and value? Built in July 2023 and barely lived in, this home features over $90,000 in thoughtful upgrades and is fully fenced-saving buyers time, money, and hassle compared to new construction. Located on a premium corner lot with no neighbors behind or to the left, this home includes an extended patio. Inside, enjoy an open-concept layout with a gourmet kitchen, quartz countertops, double ovens, and a large island perfect for gatherings. The gas fireplace brings warmth and ambiance to the living space. Additional features include a three-car garage, and window coverings throughout. Located in a short-term rentalfriendly area (currently), this property offers potential as both a primary residence or investment. As seen on ABC4 Utah's Real Estate Essentials. Square footage figures are provided as a courtesy estimate only and were obtained from building plans. Buyer is advised to obtain an independent measurement and verify all information. Seller is agent.
Contact an agent
Home facts
- Year built:2023
- Listing ID #:2067566
- Added:262 day(s) ago
- Updated:November 20, 2025 at 12:32 PM
Rooms and interior
- Bedrooms:3
- Total bathrooms:2
- Full bathrooms:2
- Living area:3,036 sq. ft.
Heating and cooling
- Cooling:Central Air
- Heating:Gas: Central
Structure and exterior
- Roof:Asphalt
- Year built:2023
- Building area:3,036 sq. ft.
- Lot area:0.19 Acres
Schools
- High school:Stansbury
- Middle school:Clarke N Johnsen
- Elementary school:Old Mill
Utilities
- Water:Culinary, Water Connected
- Sewer:Sewer Connected, Sewer: Connected
Finances and disclosures
- Price:$575,900
- Price per sq. ft.:$189.69
- Tax amount:$3,000
New listings near 8537 N Tiffany Ln
 $689,990Pending3 beds 4 baths4,516 sq. ft.
$689,990Pending3 beds 4 baths4,516 sq. ft.8665 Halloran Ct #1325, Lake Point, UT 84074
MLS# 2123707Listed by: RICHMOND AMERICAN HOMES OF UTAH, INC- New
 $879,900Active3 beds 2 baths3,863 sq. ft.
$879,900Active3 beds 2 baths3,863 sq. ft.1214 E Highline Rd #208, Lake Point, UT 84074
MLS# 2122927Listed by: CENTURY 21 EVEREST  $604,990Active3 beds 3 baths3,399 sq. ft.
$604,990Active3 beds 3 baths3,399 sq. ft.8638 N Halloran Ct #1329, Lake Point, UT 84074
MLS# 2120629Listed by: RICHMOND AMERICAN HOMES OF UTAH, INC $759,900Active3 beds 3 baths3,807 sq. ft.
$759,900Active3 beds 3 baths3,807 sq. ft.8035 N Park Meadow Ln #2, Lake Point, UT 84074
MLS# 2120316Listed by: EQUITY REAL ESTATE (TOOELE) $975,000Active7 beds 6 baths4,965 sq. ft.
$975,000Active7 beds 6 baths4,965 sq. ft.8761 N Lakeshore Dr #1203, Lake Point, UT 84074
MLS# 2120361Listed by: RICHMOND AMERICAN HOMES OF UTAH, INC- Open Sat, 11am to 2pm
 $565,000Active5 beds 3 baths3,090 sq. ft.
$565,000Active5 beds 3 baths3,090 sq. ft.1887 E Rock Hollow Rd, Lake Point, UT 84074
MLS# 2120101Listed by: KW SOUTH VALLEY KELLER WILLIAMS  $719,900Pending5 beds 3 baths3,767 sq. ft.
$719,900Pending5 beds 3 baths3,767 sq. ft.1950 Pebble Cir, Lake Point, UT 84074
MLS# 2120012Listed by: SUN KEY REALTY LLC $629,990Active6 beds 4 baths3,249 sq. ft.
$629,990Active6 beds 4 baths3,249 sq. ft.8483 N Colette St, Lake Point, UT 84074
MLS# 2120015Listed by: EQUITY REAL ESTATE (ADVANTAGE) $599,990Active3 beds 2 baths3,064 sq. ft.
$599,990Active3 beds 2 baths3,064 sq. ft.8674 N Halloran Ct #1327, Lake Point, UT 84074
MLS# 2118654Listed by: RICHMOND AMERICAN HOMES OF UTAH, INC $665,000Active5 beds 4 baths3,485 sq. ft.
$665,000Active5 beds 4 baths3,485 sq. ft.8496 N Tiffany Ln, Lake Point, UT 84074
MLS# 2116439Listed by: COLDWELL BANKER REALTY (UNION HEIGHTS)
